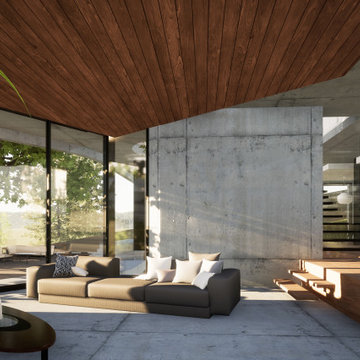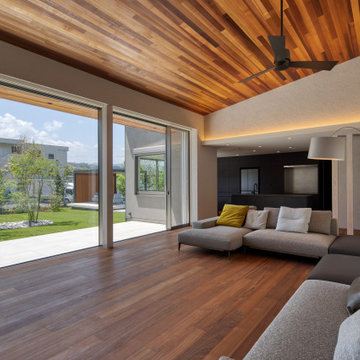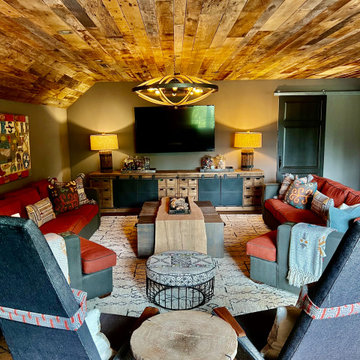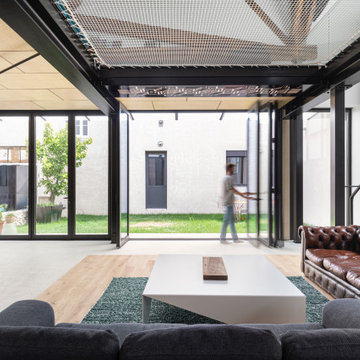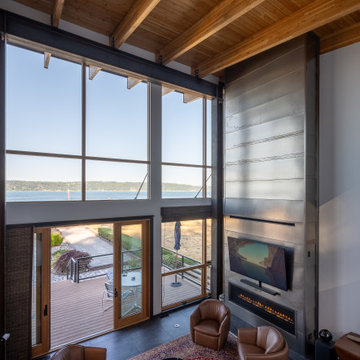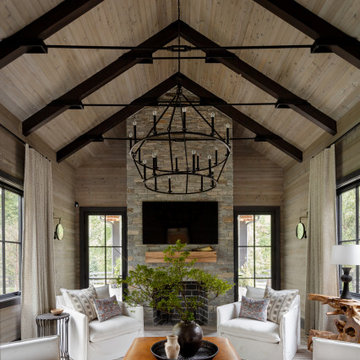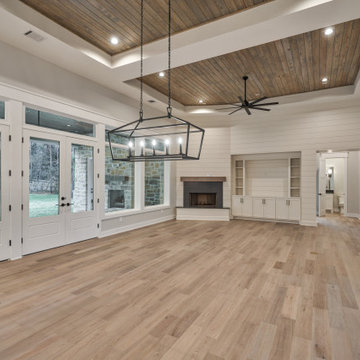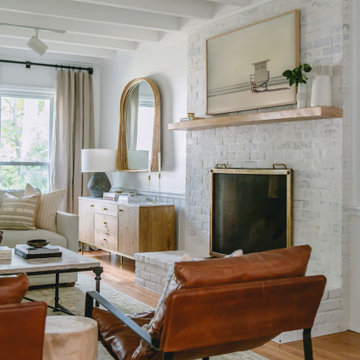1.173 Billeder af stue med træloft
Sorteret efter:
Budget
Sorter efter:Populær i dag
61 - 80 af 1.173 billeder
Item 1 ud af 3
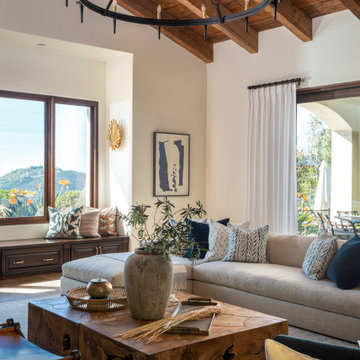
Welcome to this stunning living room, where rustic meets modern luxury. Exposed wooden beams and a dramatic iron chandelier set the stage above plush sofas and an eye-catching wooden coffee table. It's a perfect spot for both lively gatherings and quiet, cozy moments, framed by sweeping views.

Our Austin studio decided to go bold with this project by ensuring that each space had a unique identity in the Mid-Century Modern style bathroom, butler's pantry, and mudroom. We covered the bathroom walls and flooring with stylish beige and yellow tile that was cleverly installed to look like two different patterns. The mint cabinet and pink vanity reflect the mid-century color palette. The stylish knobs and fittings add an extra splash of fun to the bathroom.
The butler's pantry is located right behind the kitchen and serves multiple functions like storage, a study area, and a bar. We went with a moody blue color for the cabinets and included a raw wood open shelf to give depth and warmth to the space. We went with some gorgeous artistic tiles that create a bold, intriguing look in the space.
In the mudroom, we used siding materials to create a shiplap effect to create warmth and texture – a homage to the classic Mid-Century Modern design. We used the same blue from the butler's pantry to create a cohesive effect. The large mint cabinets add a lighter touch to the space.
---
Project designed by the Atomic Ranch featured modern designers at Breathe Design Studio. From their Austin design studio, they serve an eclectic and accomplished nationwide clientele including in Palm Springs, LA, and the San Francisco Bay Area.
For more about Breathe Design Studio, see here: https://www.breathedesignstudio.com/
To learn more about this project, see here: https://www.breathedesignstudio.com/atomic-ranch
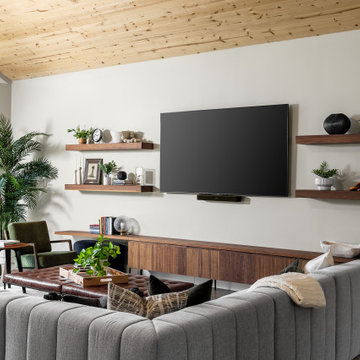
A relaxed modern living room with the purpose to create a beautiful space for the family to gather.

Designed in sharp contrast to the glass walled living room above, this space sits partially underground. Precisely comfy for movie night.

Our open-concept living space transformation highlights the home's transition from desert style to contemporary. The integration of modern finishes and thoughtful design details has brought the entire area to a new standard of beauty and comfort.
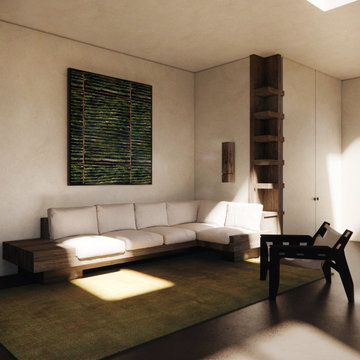
Artist's lounge was designed with the use of reclaimed natural hemlock sourced in the area. Featuring built-in bench and integrated display shelf to hold the new creations. Velvet-soft limewash walls add warmth to the modern space with dark chocolate concrete floors. Art is always an integral part of each space - establishing connection with the surrounding forest.
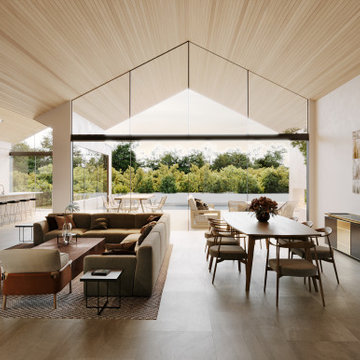
The open layout, the kitchen, living room and dining room come together for a spacious common area that opens seamlessly to the lush backyard.
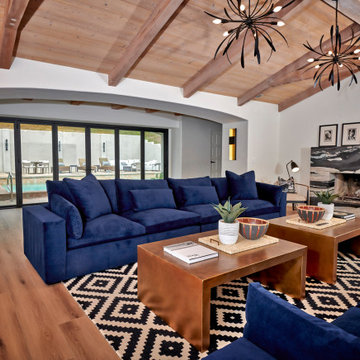
Urban cabin lifestyle. It will be compact, light-filled, clever, practical, simple, sustainable, and a dream to live in. It will have a well designed floor plan and beautiful details to create everyday astonishment. Life in the city can be both fulfilling and delightful.
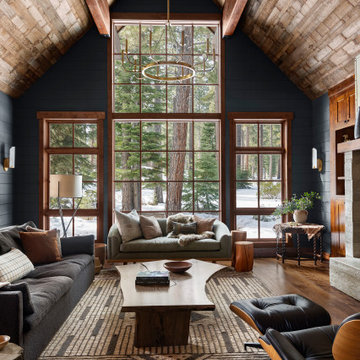
This living rooms A-frame wood paneled ceiling allows lots of natural light to shine through onto its Farrow & Ball dark shiplap walls. The space boasts a large geometric rug made of natural fibers from Meadow Blu, a dark grey heather sofa from RH, a custom green Nickey Kehoe couch, a McGee and Co. gold chandelier, and a hand made reclaimed wood coffee table.

This Beautiful Multi-Story Modern Farmhouse Features a Master On The Main & A Split-Bedroom Layout • 5 Bedrooms • 4 Full Bathrooms • 1 Powder Room • 3 Car Garage • Vaulted Ceilings • Den • Large Bonus Room w/ Wet Bar • 2 Laundry Rooms • So Much More!
1.173 Billeder af stue med træloft
4




