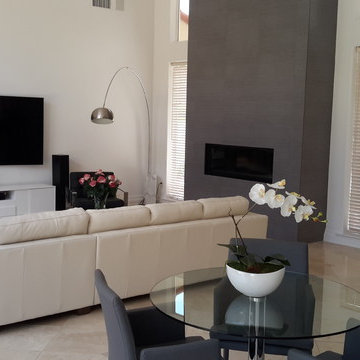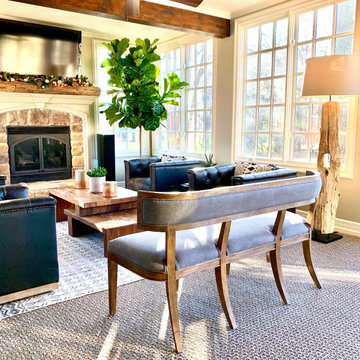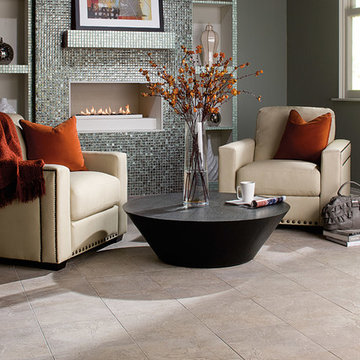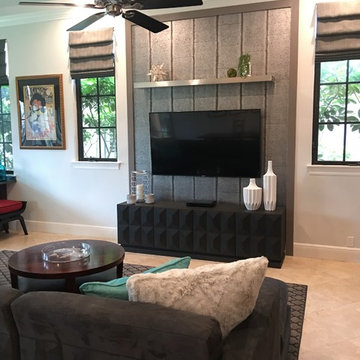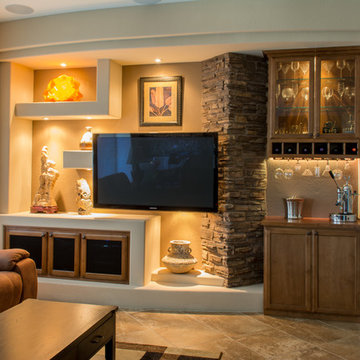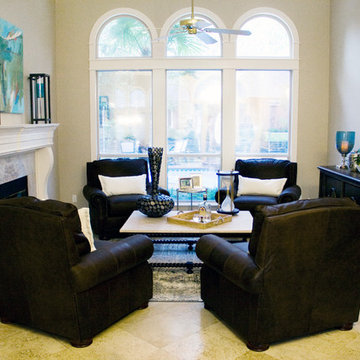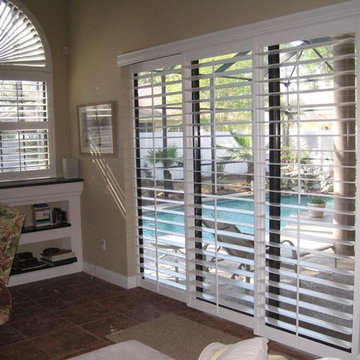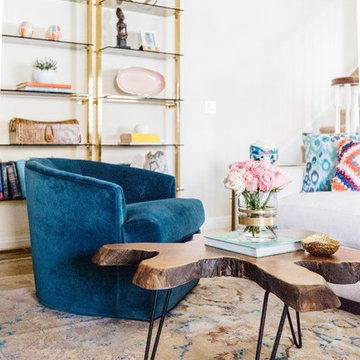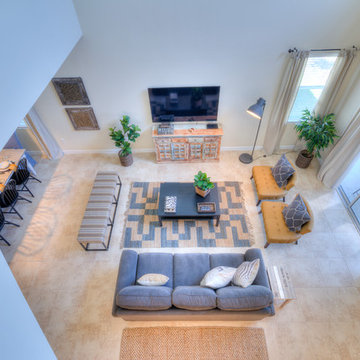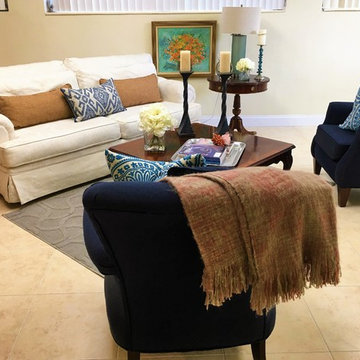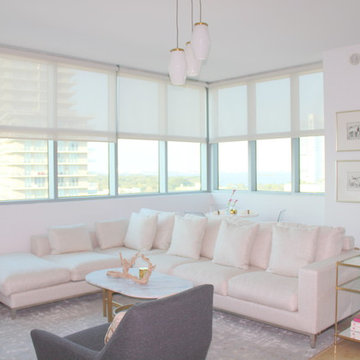822 Billeder af stue med travertin gulv
Sorteret efter:
Budget
Sorter efter:Populær i dag
81 - 100 af 822 billeder
Item 1 ud af 3
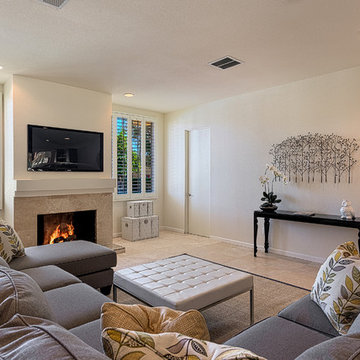
Living room at a 3 Bedroom Condominium in Seven Lakes Golf Club with travertine floors, Gas fireplace and professionally staged by House & Homes Palm Springs
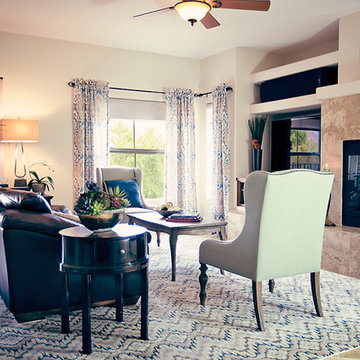
Open shelving provides a great way to display books, accessories and photographs. The custom furniture cabinetry was stained to coordinate with existing cabinets in the kitchen. The living area is open and the space small, so we wanted to keep the finishes consistent. A cozy fireplace is the ideal addition to a charming living room, in this home it is centered between the television viewing space and shelving with beautiful accessories and a vintage book collection.
Please leave a comment for information on any items seen in our photographs.
Photography: Aristova Vision, LLC
Live plants and floral: An Octopus’s Garden
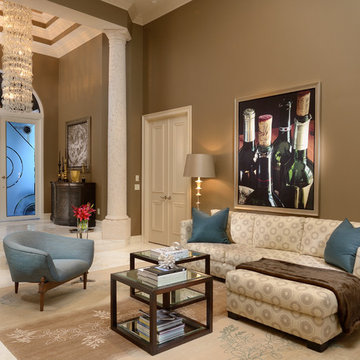
The contrast between the dark walls and lighter furniture create a formal/dramatic ambiance in this living room. Accents in teal blue and sheen ( like glass, mirror, silver and gold) are sprinkled around the room.
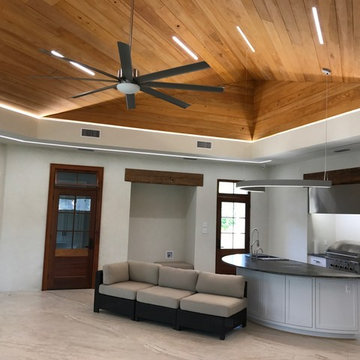
Custom made linear LED ceiling lighting. These lights are bright enough to remove the need for any traditional lighting. This is a truly unique look that disappears and never detracts from the natural beauty of the custom wood ceiling.
You can now see the linear up lighting and linear down lighting along the cove of the room. These two additional areas are able to be individually controlled and add a unique style to the room.
We have just finished the install of the linear lighting on the exhaust hood.
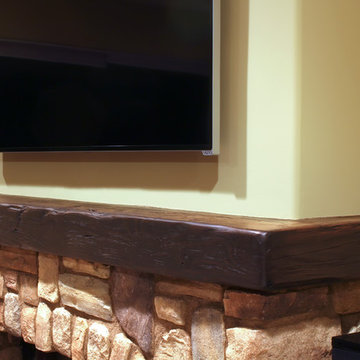
This Reclaimed Beam Mantel is fabricated to wrap around both sides of this rustic stone fireplace.
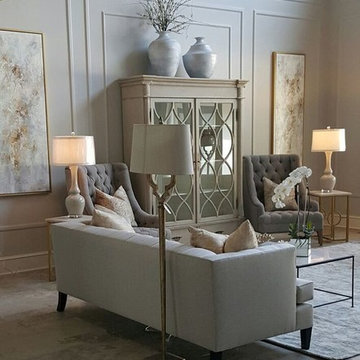
The beautiful cabinet is the focal point of this big wall. Gold finishes on the frames and end tables add brightness.
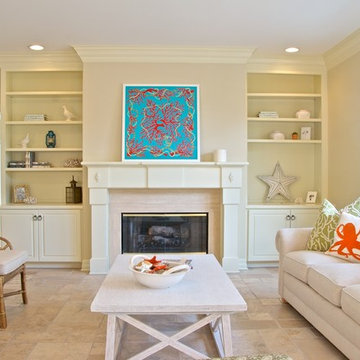
A neutral palette with pops of tangerine and turquoise make this room fresh and contemporary, while giving it a coastal vibe. Home Staging by Melissa Marro, Rave ReViews Home Staging, St Augustine, FL. Photos by Wally Sears Photography.
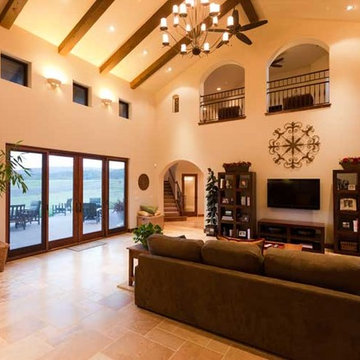
Located on four acres in rural Santa Margarita, The Jacobson Residence is a contemporary early California/Spanish-influenced family home. Designed for a couple and their two young children, this large home aims to capture the views of Santa Margarita Valley while complimenting the rural setting.
Architecturally, the Spanish influence is characterized by the stucco finish, turreted entry, tile roof and iron work details throughout. At just over 4,900 SF the interior layout includes enough space to meet the needs of the parents and children alike. A large great room and kitchen feature vaulted ceilings with exposed beams, arched doorways and travertine floors. For the children, an 800 SF play room, located on the second floor opens to a balcony overlooking the back of the property. The play room, complete with its own bathroom and exterior entry, has the flexibility to later be converted into a guest apartment.
The expansive rear patio backs up to acres of lush grass and the Santa Margarita countryside. The outdoor fireplace and large French doors leading into the house, make this space ideal for entertaining and enjoying the views.
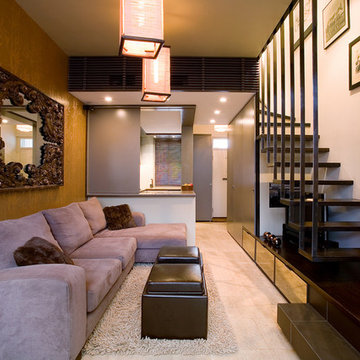
Lounge room looking back towards kitchen and entrance. Storage and music equipment under stairs with AC ducts above.
822 Billeder af stue med travertin gulv
5




