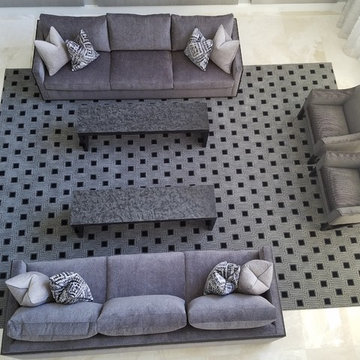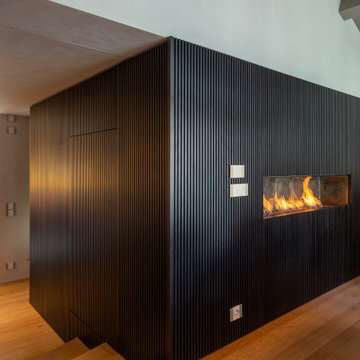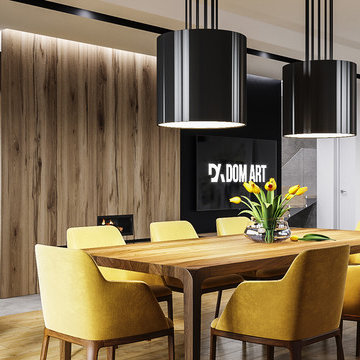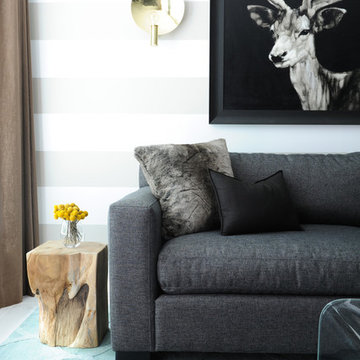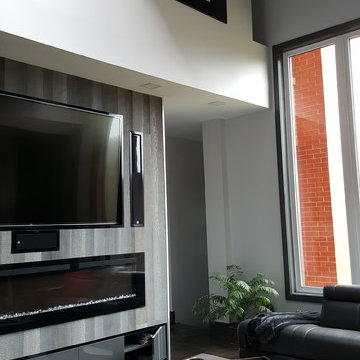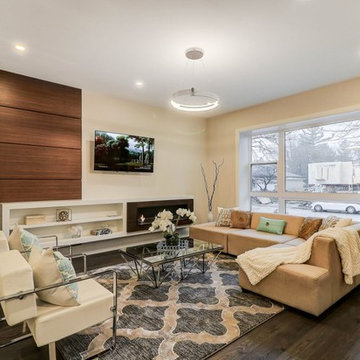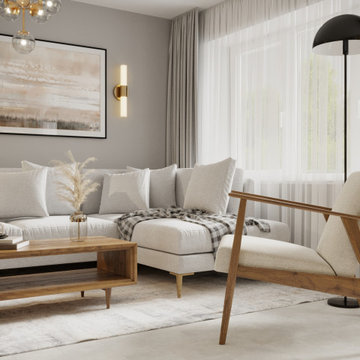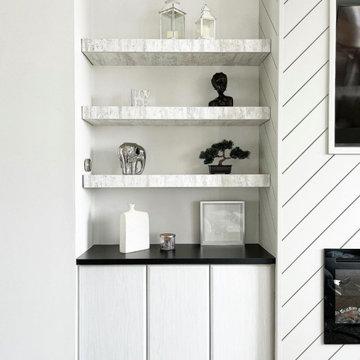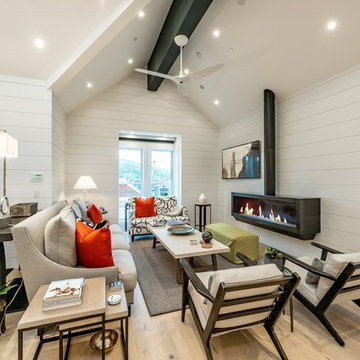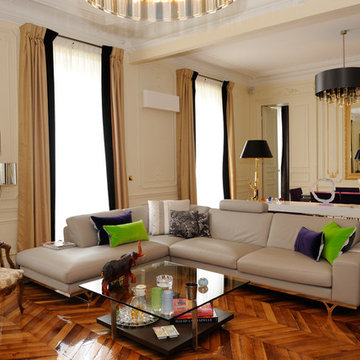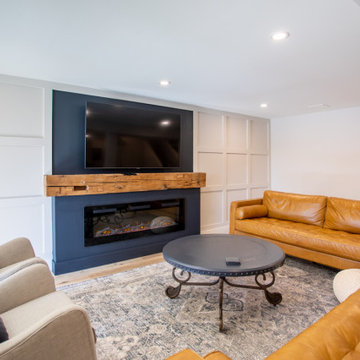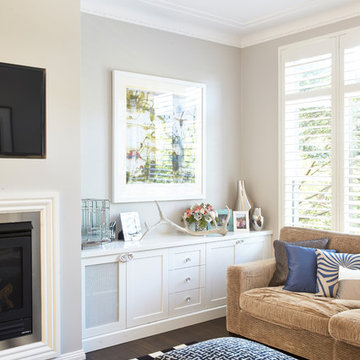339 Billeder af stue med væghængt pejs og pejseindramning i træ
Sorteret efter:
Budget
Sorter efter:Populær i dag
141 - 160 af 339 billeder
Item 1 ud af 3
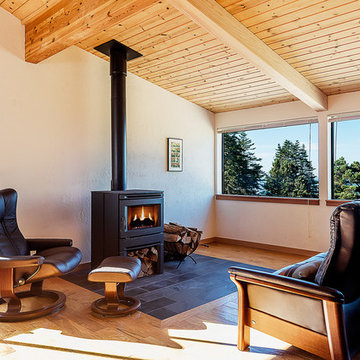
Architect: David Moulton AIA
Contractor: Empire Contracting
Photography by SeaRanchImages.com.
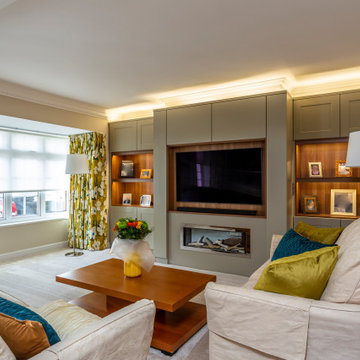
A bespoke media storage unit was designed to house the T.V, photographs and fireplace. Integrated lighting completes the look.
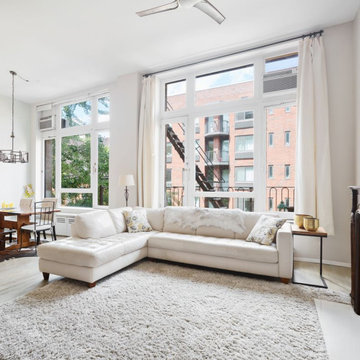
George Ranalli Architect's masterful transformation of two side-by-side apartments into a stunning 2-bedroom loft-style apartment is a testament to his ability to seamlessly integrate previously separate spaces. The 12 ft. ceiling height and oversized original Oakwood window frames on the North facing side of the historic building allowed for an abundance of natural daylight to flow into the open floor plan. Upon entering, one is greeted with an expansive living and dining space that exudes warmth and sophistication.
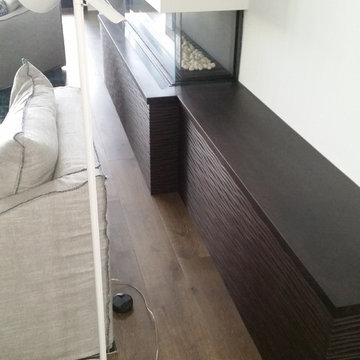
sizing and design by John H. Sessions. Custom Walnut panels from Germany. Matching wood top with matching finish
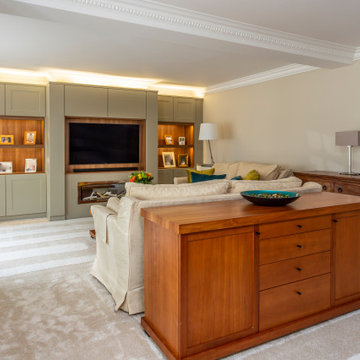
A bespoke media storage unit was designed to house the T.V, photographs and fireplace. Integrated lighting completes the look.
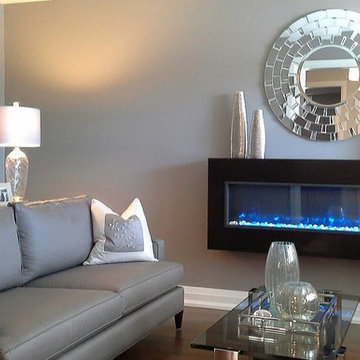
The living room now is uncluttered, modern and with the fireplace a great place to entertain.
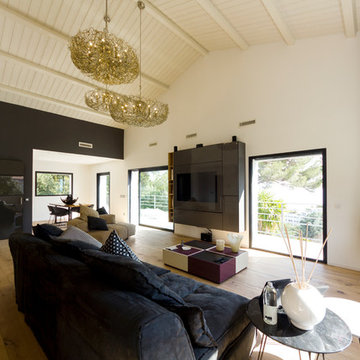
Il soggiorno con tetto a vista, il pavimento in plance di grande formato in rovere, il camino sospeso, di design - photo by Marco Barbero
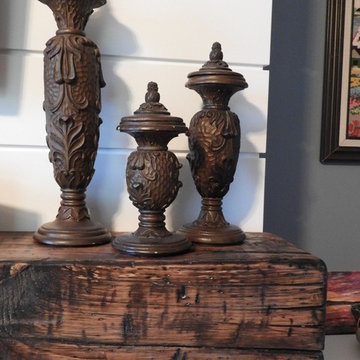
The "barn beam" mantle is actaully a faux "barn beam" made to look like a solid beam.
339 Billeder af stue med væghængt pejs og pejseindramning i træ
8




