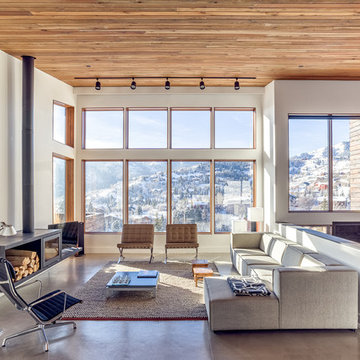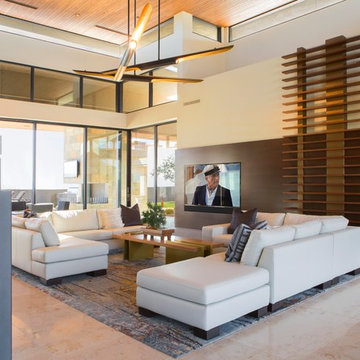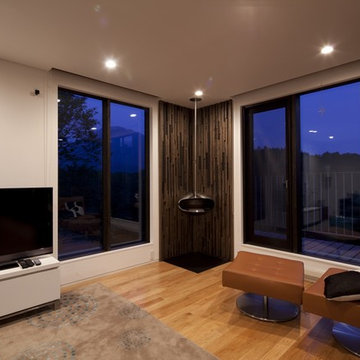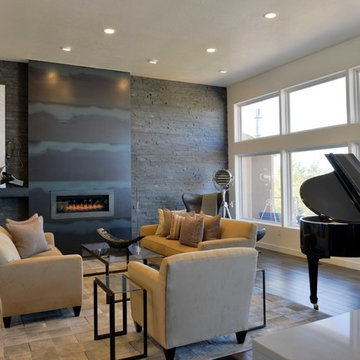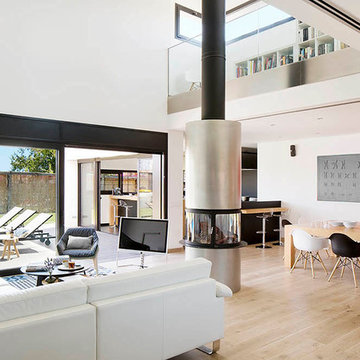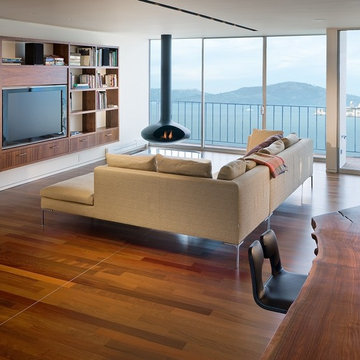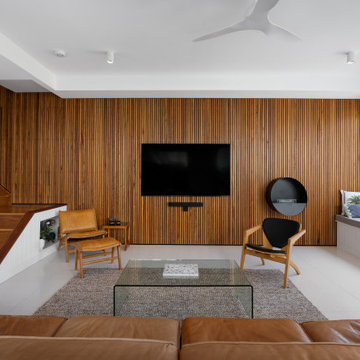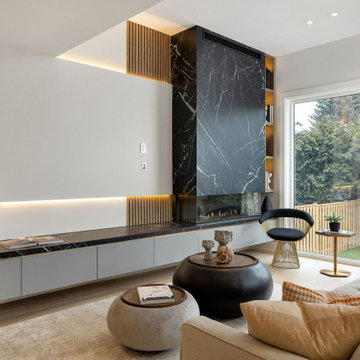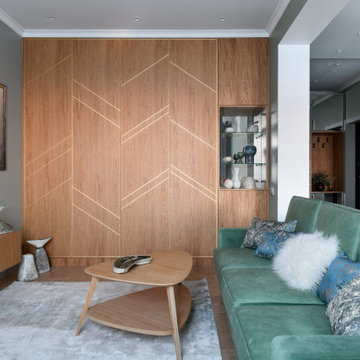5.728 Billeder af stue med væghængt pejs
Sorteret efter:
Budget
Sorter efter:Populær i dag
41 - 60 af 5.728 billeder
Item 1 ud af 3
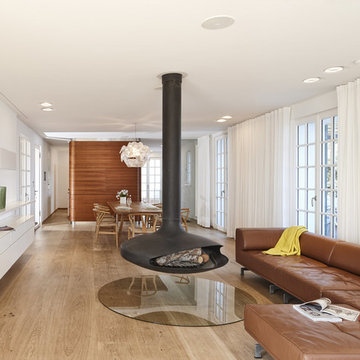
Sanierung denkmalgeschützter Villa von Barry Dierks
Das Gebäude aus dem Jahr 1926 beeindruckt nicht nur durch seine herrliche Lage an der französischen Riviera, sondern ist auch im Hinblick auf seine Historie etwas Besonderes. Die Villa Le Trident ist die erste von zahlreichen Villen, die der amerikanische Architekt Barry Dierks an der Mittelmeerküste gebaut und auch selbst bewohnt hat. Im Vordergrund der Sanierung stand, dieses architektonische Erbe zu wahren und dem Gebäude zugleich ein modernes Ambiente zu verleihen. Von außen besticht die Villa von Barry Dierks nach wie vor mit ihrer „weißen Architektur“. Weiträumig, lichtdurchflutet und von schlichter Eleganz ist der vorherrschende Raumeindruck seit der Umgestaltung. Für einen fließenden Übergang der unterschiedlichen Bereiche wurden bestehende Innenwände im Erd- und Obergeschoss entfernt. Lange Fensterfronten, weiße Möbel, weiß lasierte Eichenmassivholzdielen und Glaselemente verleihen den Räumen eine helle und ruhige Atmosphäre. Markante Akzente in diesem reduziert gestalteten Ambiente setzen einzelne Elemente wie Möbel, ein von der Decke abgehängter Kamin sowie das von den Architekten gestaltete Wandelement in der Bibliothek. Blickfang auf beiden Ebenen sind die mit Teakholz verkleideten, frei stehenden Kuben. Sie erinnern in ihrer Materialität an einen Schiffsrumpf und stellen so einen lokalen Bezug her.
Bauleitung
OLAN Office Architectes, Théoule-sur-Mer/F
Bauzeit
2012 bis 2014
Bruttogrundfläche
ca. 330 m²
Bruttorauminhalt
1.155 m³
Leistungsphase
1 bis 8
Projektteam
Anke Pfudel-Tillmanns (Projektleitung), Simone Stich
Fotograf/en
Uwe Ditz
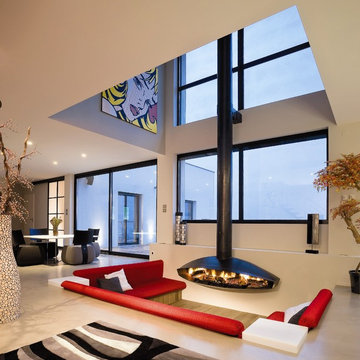
The first fireplace created by Dominique Imbert in 1967 for his own use. It was the prototype for the Gyrofocus in 1968. Built to order (by hand) and finished in polished raw steel with visible seams each fire is numbered and signed by Dominique
1900mm x 700mm 5.5kw

Furnishing of this particular top floor loft, the owner wanted to have modern rustic style.
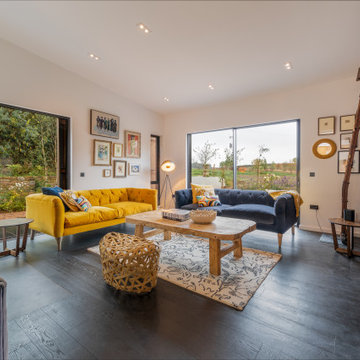
From the main living area the master bedroom wing is accessed via a library / sitting room, with feature fire place and antique sliding library ladder.

A combination of bricks, cement sheet, copper and Colorbond combine harmoniously to produce a striking street appeal. Internally the layout follows the client's brief to maintain a level of privacy for multiple family members while also taking advantage of the view and north facing orientation. The level of detail and finish is exceptional throughout the home with the added complexity of incorporating building materials sourced from overseas.
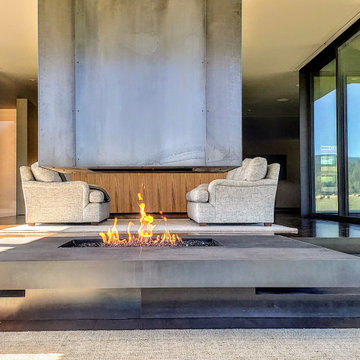
Not every fireplace project is a piece of cake; sometimes customers seek out Acucraft to fix what was their dream fireplace, which is what happened to the Connor family in Montana. Dan, Contractor at Martel Construction, came to Acucraft hoping we could provide a gas fireplace transformation for these new homeowners; we were happy to help!

This project was a one of a kind remodel. it included the demolition of a previously existing wall separating the kitchen area from the living room. The inside of the home was completely gutted down to the framing and was remodeled according the owners specifications. This remodel included a one of a kind custom granite countertop and eating area, custom cabinetry, an indoor outdoor bar, a custom vinyl window, new electrical and plumbing, and a one of a kind entertainment area featuring custom made shelves, and stone fire place.
5.728 Billeder af stue med væghængt pejs
3






