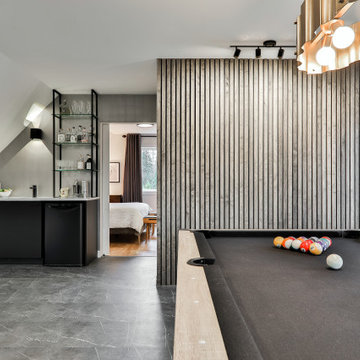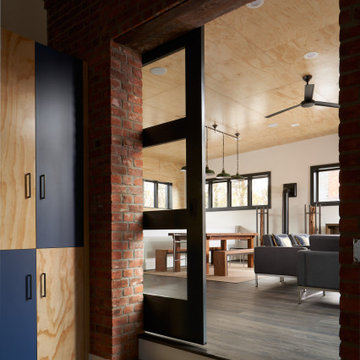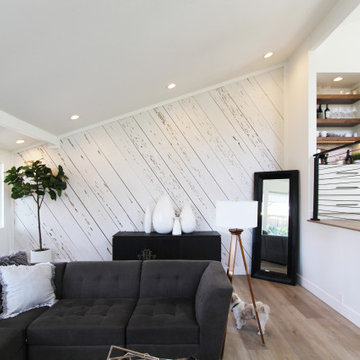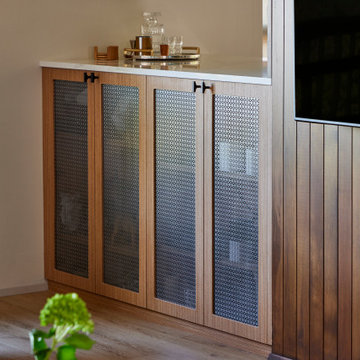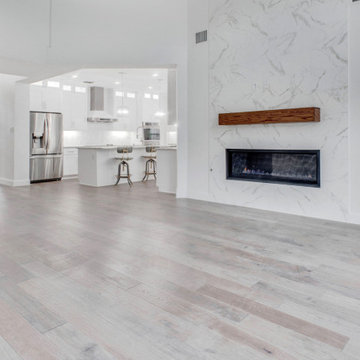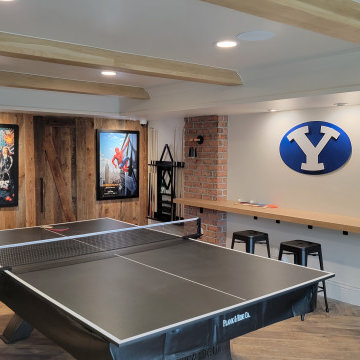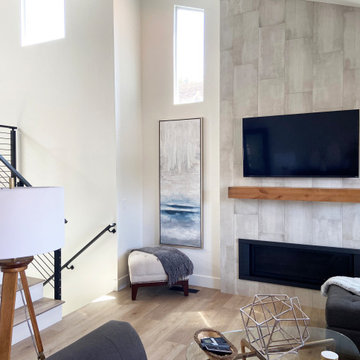96 Billeder af stue med vinylgulv og trævæg
Sorteret efter:
Budget
Sorter efter:Populær i dag
1 - 20 af 96 billeder
Item 1 ud af 3

Our Windsor waterproof SPC Vinyl Plank Floors add an effortless accent to this industrial styled home. The perfect shade of gray with wood grain texture to highlight the blacks and tonal browns in this living room.

Open concept living space opens to dining, kitchen, and covered deck - HLODGE - Unionville, IN - Lake Lemon - HAUS | Architecture For Modern Lifestyles (architect + photographer) - WERK | Building Modern (builder)

Open concept living space opens to dining, kitchen, and covered deck - HLODGE - Unionville, IN - Lake Lemon - HAUS | Architecture For Modern Lifestyles (architect + photographer) - WERK | Building Modern (builder)

To take advantage of this home’s natural light and expansive views and to enhance the feeling of spaciousness indoors, we designed an open floor plan on the main level, including the living room, dining room, kitchen and family room. This new traditional-style kitchen boasts all the trappings of the 21st century, including granite countertops and a Kohler Whitehaven farm sink. Sub-Zero under-counter refrigerator drawers seamlessly blend into the space with front panels that match the rest of the kitchen cabinetry. Underfoot, blonde Acacia luxury vinyl plank flooring creates a consistent feel throughout the kitchen, dining and living spaces.

The existing kitchen was relocated into an enlarged reconfigured great room type space. The ceiling was raised in the new larger space with a custom entertainment center and storage cabinets. The cabinets help to define the space and are an architectural feature.

Custom created media wall to house Flamerite integrated fire and TV with Porcelanosa wood effect tiles.
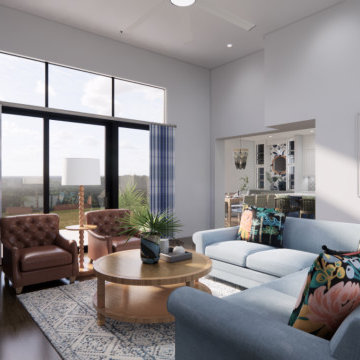
This inviting coastal living room is anchored by a performance fabric sectional in a periwinkle blue and mixed nicely with patterned throw pillows from Loloi.
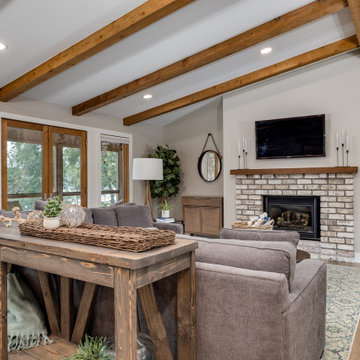
For these clients, they purchased this home from a family member but knew it be a whole home gut and remodel. For their living room, we kept the exposed beams and some of the brick fireplace. but added in new luxury vinyl planking, a new wood mantle to match the beams and a new staircase railing, new paint, lights, and more to help take this lake front townhome into their dream getaway.
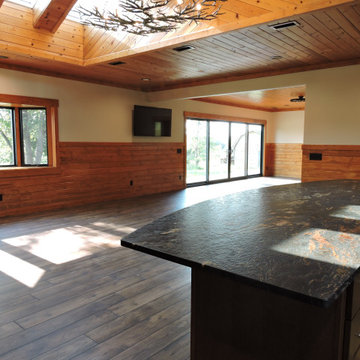
Looking from the kitchen towards the 16' sliding patio door, there is ample room to spread out and enjoy the view. The Titanium Granite countertop on the island has a leathered finish.

This project was a one room makeover challenge where the sofa and recliner were existing in the space already and we had to configure and work around the existing furniture. For the design of this space I wanted for the space to feel colorful and modern while still being able to maintain a level of comfort and welcomeness.
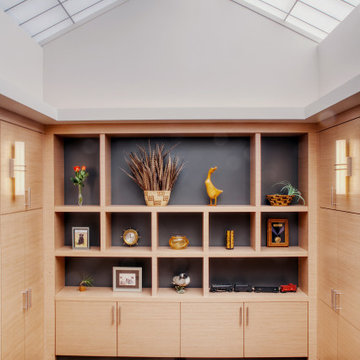
An old small outdoor courtyard was enclosed with a large new energy efficient custom skylight. The new space included new custom storage and display cabinets.
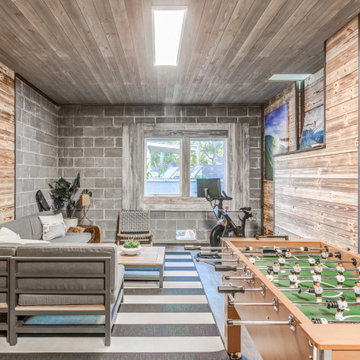
A bonus room off the garage gives the family an extra place to have friends over and hang out. The exposed concrete adds to the vibe and helps keep things cool, while the paneling makes the feel of the room fun and masculine.
96 Billeder af stue med vinylgulv og trævæg
1





