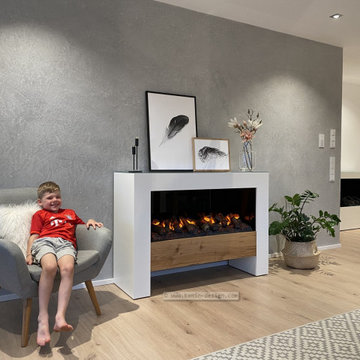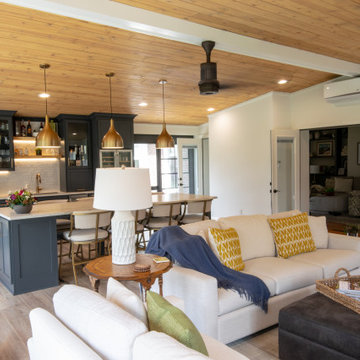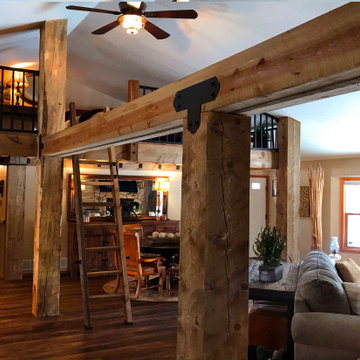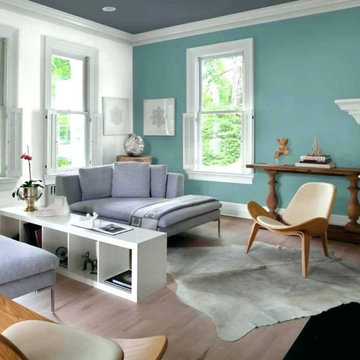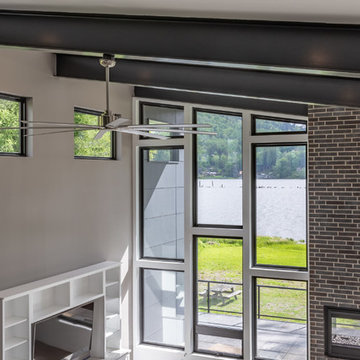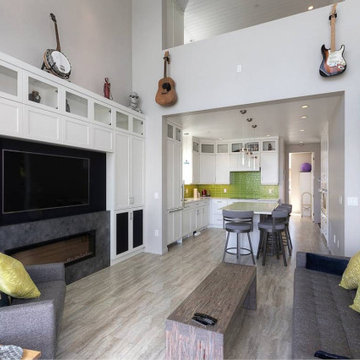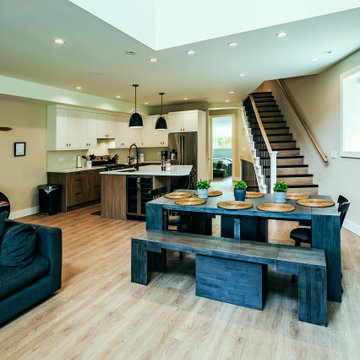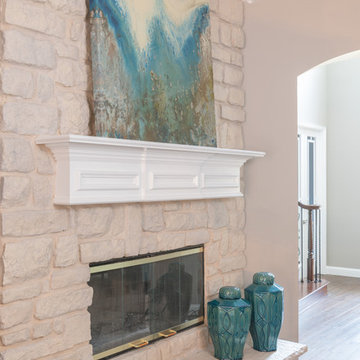455 Billeder af stue med vinylgulv
Sorteret efter:
Budget
Sorter efter:Populær i dag
161 - 180 af 455 billeder
Item 1 ud af 3
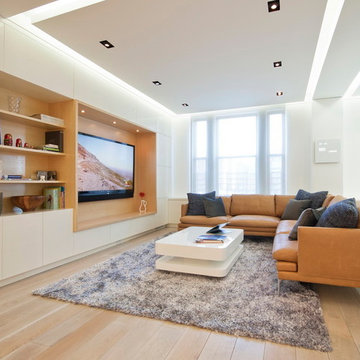
Updating your living room and giving yourself a fresh feeling.
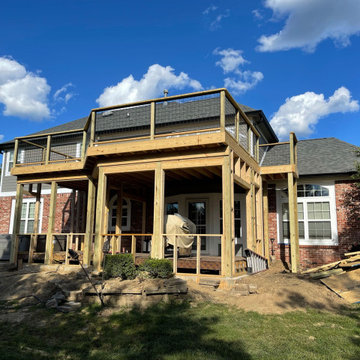
Turned a deck into a sunroom with 2 sections, closed with windows and another just screens, we added a nice deck on the roof and opened a door from the bedroom.
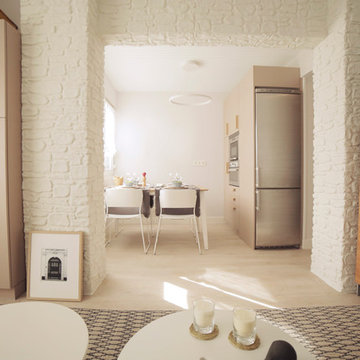
Detalle sala y comedor. Vivienda íntegramente reformada por AZKOAGA INTERIORISMO en Bakio (Vizkaya).
Aquí se ve como los dos espacios están comunicados y es por eso que se ha procurado unificar toda la zona, tanto con el tratamiento de las superficies como con el mobiliario.
Fotografía de Itxaso Beistegui
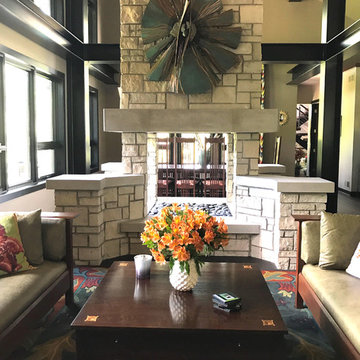
Lowell Custom Homes, Lake Geneva, Wi., Call it a Modern Contemporary Lodge or Post Modern Scottish architecture this home was a true collaboration between the homeowner, builder and architect. The homeowner had a vision and definite idea about how this home needed to function and from there the design evolved with impeccable detail for all of its simplicity. The entire home is accessible and includes an in-law apartment.
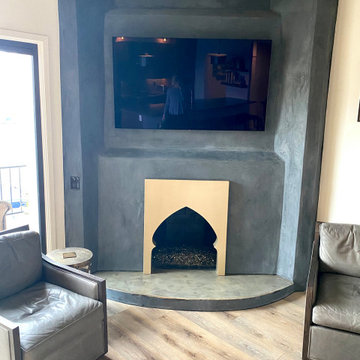
The open plan entry, kitchen, living, dining, with a whole wall of frameless folding doors highlighting the gorgeous harbor view is what dreams are made of. The space isn't large, but our design maximized every inch and brought the entire condo together. Our goal was to have a cohesive design throughout the whole house that was unique and special to our Client yet could be appreciated by anyone. Sparing no attention to detail, this Moroccan theme feels comfortable and fashionable all at the same time. The mixed metal finishes and warm wood cabinets and beams along with the sparkling backsplash and beautiful lighting and furniture pieces make this room a place to be remembered. Warm and inspiring, we don't want to leave this amazing space~
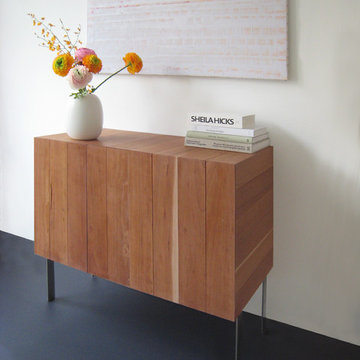
Cupboard Cherry Wood
From the outside this cupboard has a tight rectangular volume, with very slim legs of stainless steel strips. The seams of the planks continue, as is the case with the grains. The layout is asymmetric from the inside, with a small cupboard on the left, a drawer in the middle and a broader cupboard on the right. The cherry-wood parts are mutually connected with a loose spring. Stainless steel strips have been included In the wooden parts in order to limit the action of the wood. The legs emerge from this hidden steel construction. Because the rotating parts and the drawer under the mitre fall in the piece of furniture, and the seams between the parts are just as large as the other seams, it can hardly be seen that this piece of furniture can be opened.
Design and construction: Marlies Boterman
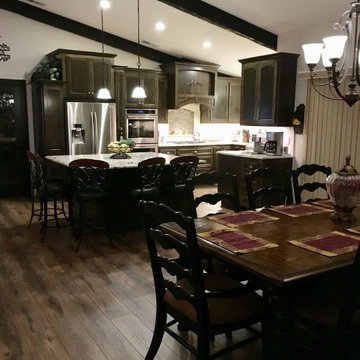
Significant remodel of four spaces originally separated by a wall and fireplace resulted in an expansive and truly Great Room suited to large gatherings as well as inviting dinners and family movie nights. The use of the space(s) was reimagined and rearranged including new access to an existing recreation room through a new arched doorway/hall with a curved niche. A new corner fireplace with stone facing anchors the new Living /Family Room. The Mediterranean-inspired aesthetic shows in the added beams, lighting fixture choices, the glass and scroll-work walk-in pantry door, light granite with earth-tone veining, and the deep, warm tones of the cabinetry, flooring, and furnishings. The kitchen now boasts a large island with ample seating, double wall ovens, built-in microwave, apronfront sink, and pull-out storage. Subtle arch details are repeated in wall niches and doorways.
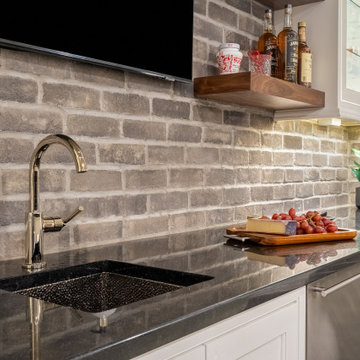
Partition to entry was removed for an open floor plan. Bar length was extended. 2 support beams concealed by being built into the design plan. Theatre Room entry was relocated to opposite side of room to maximize seating. Gym entry area was opened up to provide better flow and maximize floor plan. Bathroom was updated as well to complement other areas.
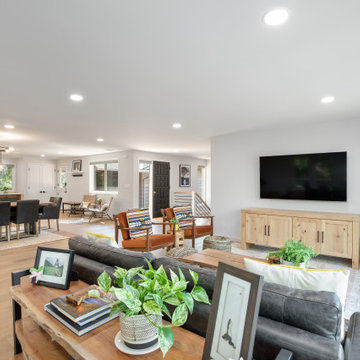
The main floor of this Portland home is wide open from the entryway into the living room, dining room, and kitchen.
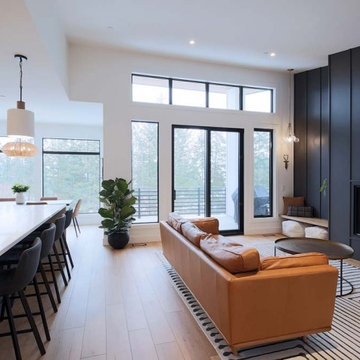
- Chantilly lace white paint.
- Feature wall is painted in wrought iron black.
- Flatstock baseboards, casings and window liners.
- Vinyl Oak flooring.
- Natural gas fireplace with electric ignition, night lights, premium blower, eFire bluetooth, remote and optional hot air. Driftwood log set and black illusion glass.
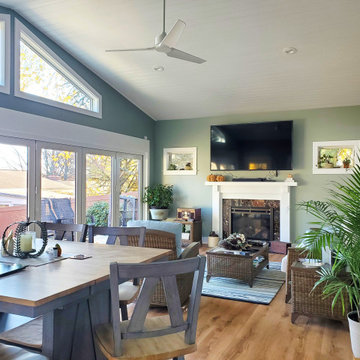
An addition was needed to provide more living space but feel like you brought the outdoors in. 24 FOOT wide bifold patio glass doors do just that, and can open to make that wall disappear! A side window is also bifolding to move out of the way for serving food and drinks at the granite exterior counter.
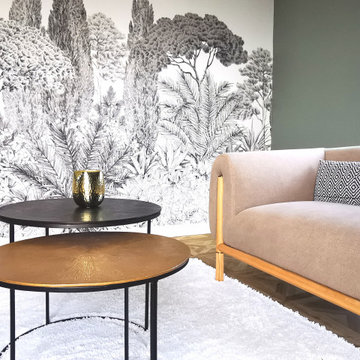
Aménagement et décoration d'un plateau brut pour des bureaux professionnels avec salle de réunion, cuisine équipée, bureaux de direction, bureaux salariés, accueil public et clients.
455 Billeder af stue med vinylgulv
9




