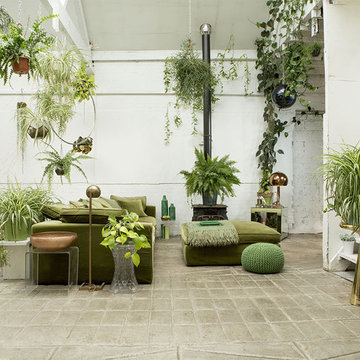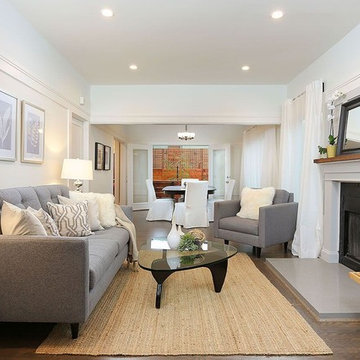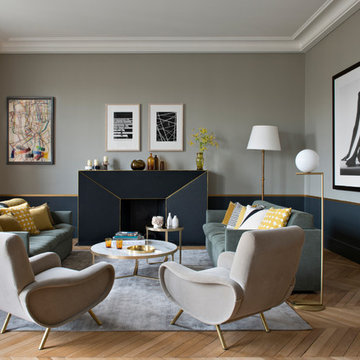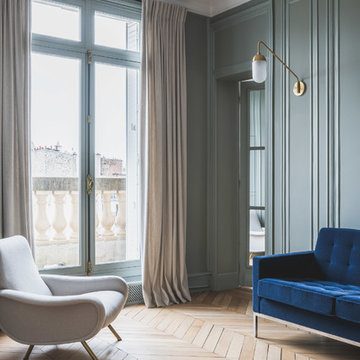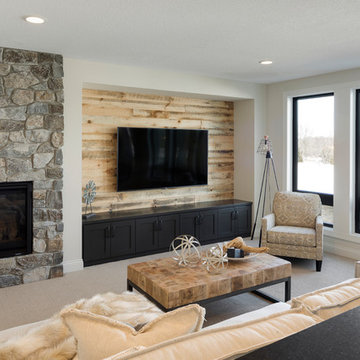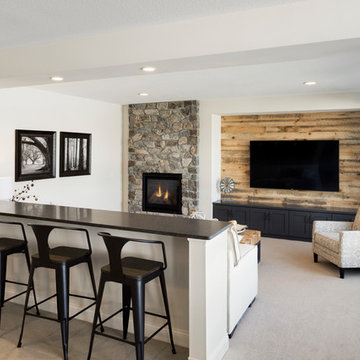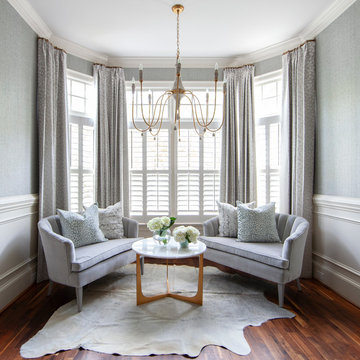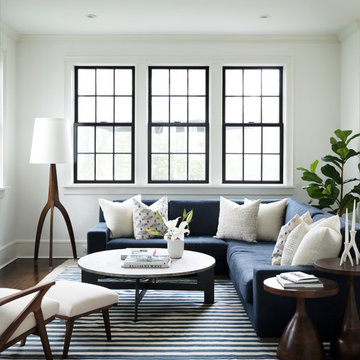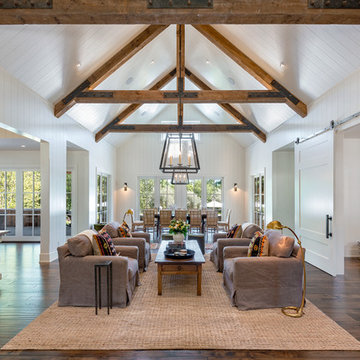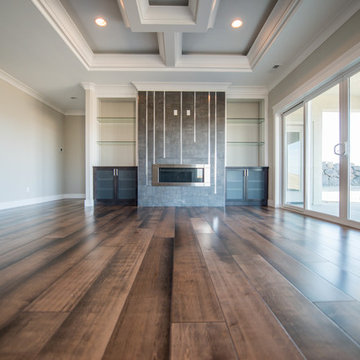Sorteret efter:
Budget
Sorter efter:Populær i dag
2501 - 2520 af 2.715.437 billeder
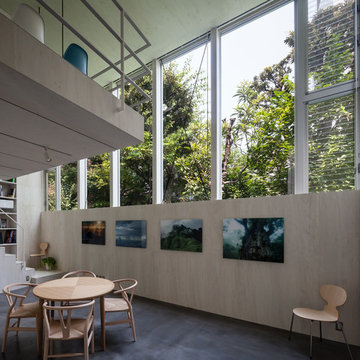
[ ギャラリー ]
・1F Gallery-1 から北の庭(借景)に面する開口部方向を見る
・高さ 1.95m の壁+高さ 3.0m の開口部に面する天空光に満ちた落ち着いた展示空間が広がる
・左上に吊り構造の Meeting スペースの床が浮かぶ
・Gallery-1 の床には全面に電気式床暖房を敷設
…photoⒸShigeo Ogawa

he open plan of the great room, dining and kitchen, leads to a completely covered outdoor living area for year-round entertaining in the Pacific Northwest. By combining tried and true farmhouse style with sophisticated, creamy colors and textures inspired by the home's surroundings, the result is a welcoming, cohesive and intriguing living experience.
For more photos of this project visit our website: https://wendyobrienid.com.
Find den rigtige lokale ekspert til dit projekt
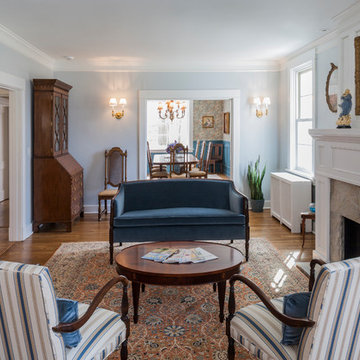
TAA designed a replacement fireplace where one had been removed in the past. To help fill out the room, TAA also assisted the client evaluate and select furniture.
Lynda Jeub - Photography
Co. Stock Construction - Contractor

The original ceiling, comprised of exposed wood deck and beams, was revealed after being concealed by a flat ceiling for many years. The beams and decking were bead blasted and refinished (the original finish being damaged by multiple layers of paint); the intact ceiling of another nearby Evans' home was used to confirm the stain color and technique.
Architect: Gene Kniaz, Spiral Architects
General Contractor: Linthicum Custom Builders
Photo: Maureen Ryan Photography
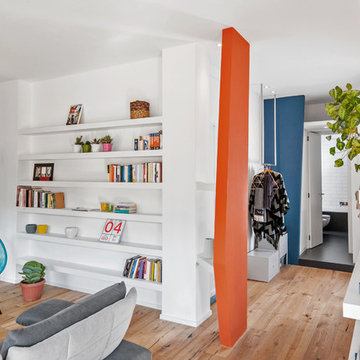
Ristrutturazione di un appartamento privato a Roma. Fotografie di Francesco Conti
126




