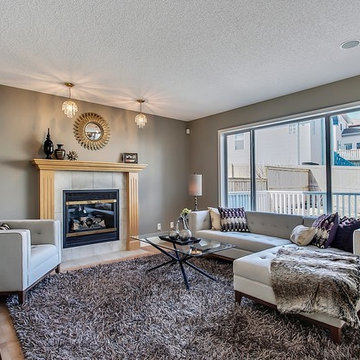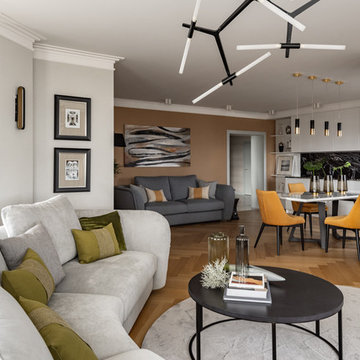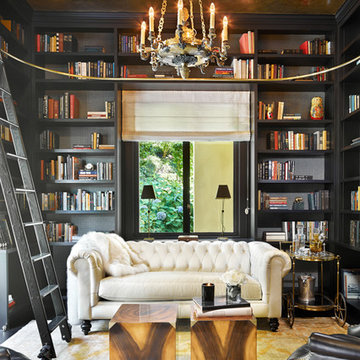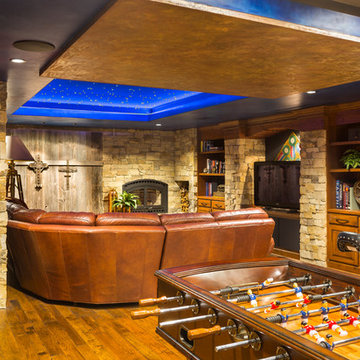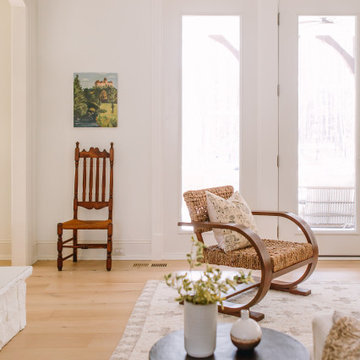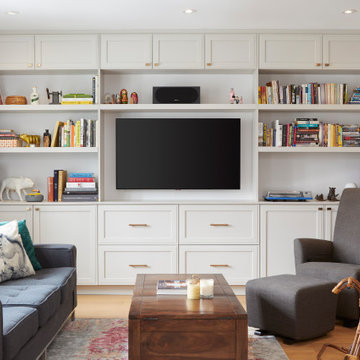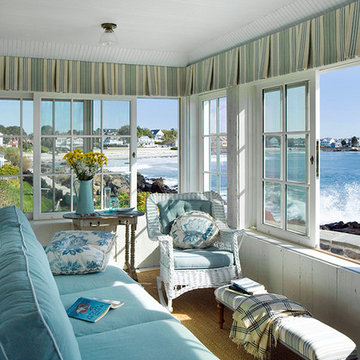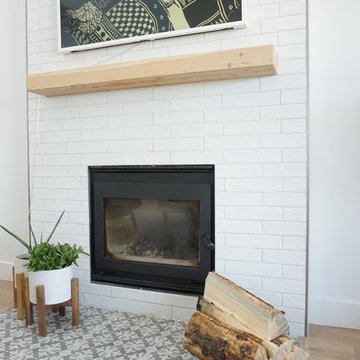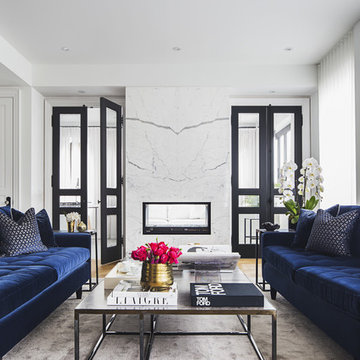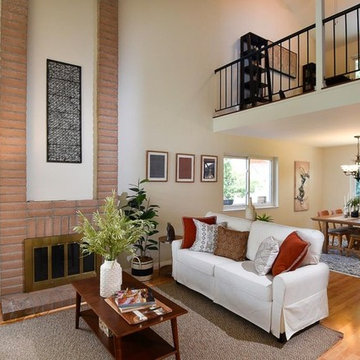1.393 Billeder af stue med gult gulv
Sorteret efter:
Budget
Sorter efter:Populær i dag
1 - 20 af 1.393 billeder
Item 1 ud af 2

A new 800 square foot cabin on existing cabin footprint on cliff above Deception Pass Washington
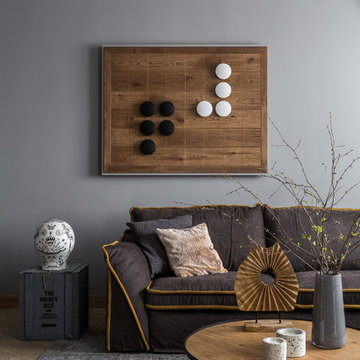
Архитектор: Егоров Кирилл
Текстиль: Егорова Екатерина
Фотограф: Спиридонов Роман
Стилист: Шимкевич Евгения

A basement level family room with music related artwork. Framed album covers and musical instruments reflect the home owners passion and interests.
Photography by: Peter Rymwid

Raw Urth's hand crafted coved fireplace surround & hearth
Finish : Dark Washed patina on steel
*Scott Moran, The Log Home Guy (Cambridge, Wi)
*Tadsen Photography (Madison, Wi)

Modern/contemporary/eclectic living room with black and white features. The exposed beams are painted black to match the black wooden doors. The white walls blend perfectly with the white couch, white rug, and white dining room set.

Proyecto de decoración, dirección y ejecución de obra: Sube Interiorismo www.subeinteriorismo.com
Fotografía Erlantz Biderbost
Taburetes Bob, Ondarreta.
Sillones Nub, Andreu World.
Alfombra Rugs, Gan.
Alfombra geométrica a medida, Alfombras KP.
Iluminación: Susaeta Iluminación

We created a new library space off to the side from the remodeled living room. We had new hand scraped hardwood flooring installed throughout.
Mitchell Shenker Photography

This custom cottage designed and built by Aaron Bollman is nestled in the Saugerties, NY. Situated in virgin forest at the foot of the Catskill mountains overlooking a babling brook, this hand crafted home both charms and relaxes the senses.

Just because there isn't floor space to add a freestanding bookcase, doesn't mean there aren't other alternative solutions to displaying your favorite books. We introduced invisible shelves that allow for books to float on a wall and still had room to add artwork.
Photographer: Stephani Buchman
1.393 Billeder af stue med gult gulv
1





