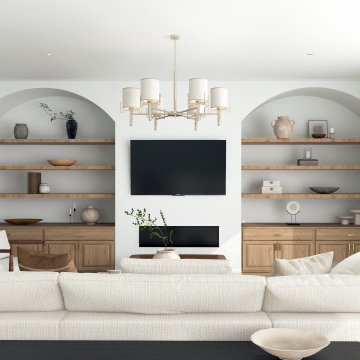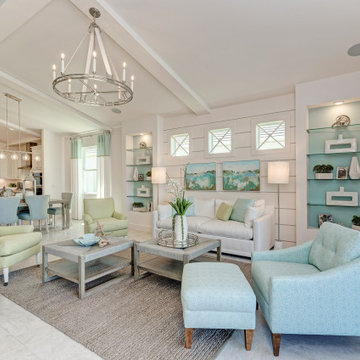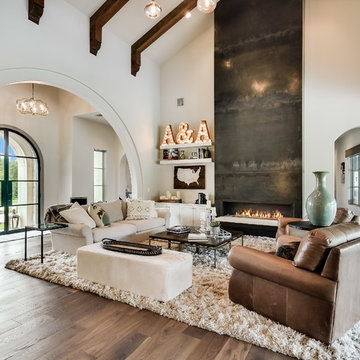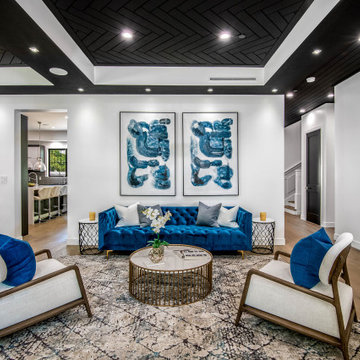45.357 Billeder af stue
Sorteret efter:
Budget
Sorter efter:Populær i dag
41 - 60 af 45.357 billeder
Item 1 ud af 2

Our clients wanted the ultimate modern farmhouse custom dream home. They found property in the Santa Rosa Valley with an existing house on 3 ½ acres. They could envision a new home with a pool, a barn, and a place to raise horses. JRP and the clients went all in, sparing no expense. Thus, the old house was demolished and the couple’s dream home began to come to fruition.
The result is a simple, contemporary layout with ample light thanks to the open floor plan. When it comes to a modern farmhouse aesthetic, it’s all about neutral hues, wood accents, and furniture with clean lines. Every room is thoughtfully crafted with its own personality. Yet still reflects a bit of that farmhouse charm.
Their considerable-sized kitchen is a union of rustic warmth and industrial simplicity. The all-white shaker cabinetry and subway backsplash light up the room. All white everything complimented by warm wood flooring and matte black fixtures. The stunning custom Raw Urth reclaimed steel hood is also a star focal point in this gorgeous space. Not to mention the wet bar area with its unique open shelves above not one, but two integrated wine chillers. It’s also thoughtfully positioned next to the large pantry with a farmhouse style staple: a sliding barn door.
The master bathroom is relaxation at its finest. Monochromatic colors and a pop of pattern on the floor lend a fashionable look to this private retreat. Matte black finishes stand out against a stark white backsplash, complement charcoal veins in the marble looking countertop, and is cohesive with the entire look. The matte black shower units really add a dramatic finish to this luxurious large walk-in shower.
Photographer: Andrew - OpenHouse VC

Minimal, mindful design meets stylish comfort in this family home filled with light and warmth. Using a serene, neutral palette filled with warm walnut and light oak finishes, with touches of soft grays and blues, we transformed our client’s new family home into an airy, functionally stylish, serene family retreat. The home highlights modern handcrafted wooden furniture pieces, soft, whimsical kids’ bedrooms, and a clean-lined, understated blue kitchen large enough for the whole family to gather.

The great room plan features walls of glass to enjoy the mountain views beyond from the living, dining or kitchen spaces. The cabinetry is a combination of white paint and stained oak, while natural fir beams add warmth at the ceiling. Hubbardton forge pendant lights a warm glow over the custom furnishings.

Scandinavian great room with a beautiful view of the Colorado sunset. Complete with a full size lounge, a fire place, and a kitchen, and dining area.
ULFBUILT follows a simple belief. They treat each project with care as if it were their own home.

Soggiorno con carta da parati prospettica e specchiata divisa da un pilastro centrale. Per esaltarne la grafica e dare ancora più profondità al soggetto abbiamo incorniciato le due pareti partendo dallo spessore del pilastro centrale ed utilizzando un coloro scuro. Color block sulla parete attrezzata e divano della stessa tinta.
Foto Simone Marulli

Step into tranquility with our recently completed laid-back living room project, crafted by our adept interior designers with a keen eye for minimalist elegance. A harmonious blend of simplicity and sophistication defines this space, where every element has been carefully curated to evoke a sense of calm and relaxation.
The color palette, predominantly composed of soothing neutrals such as soft whites, warm grays, and gentle earth tones, creates a serene atmosphere that invites you to unwind. Clean lines and uncluttered surfaces accentuate the minimalist aesthetic, allowing each piece of furniture and decor to stand out in its understated beauty.
Plush, comfortable seating arrangements beckon you to sink in and unwind, while natural textures such as linen, wood, and rattan add warmth and tactile appeal to the room. Thoughtfully placed accents, from potted greenery to artisanal ceramics, infuse the space with subtle visual interest without overwhelming the senses.
Soft, diffused lighting enhances the tranquil ambiance, casting a gentle glow that encourages relaxation and contemplation. Large windows invite ample natural light, blurring the boundaries between indoors and out, and offering glimpses of serene outdoor scenery.
In this laid-back living room oasis, less is truly more, and every element has been thoughtfully selected to create a space where one can escape the hustle and bustle of everyday life and embrace a slower, more mindful way of living.
45.357 Billeder af stue
3

















