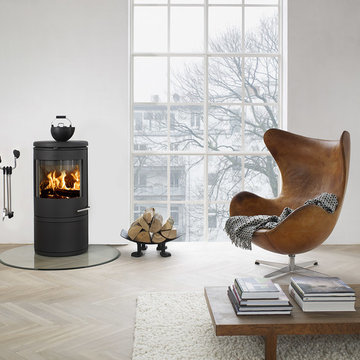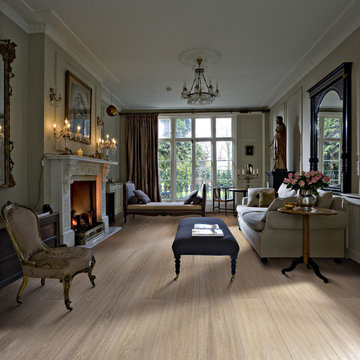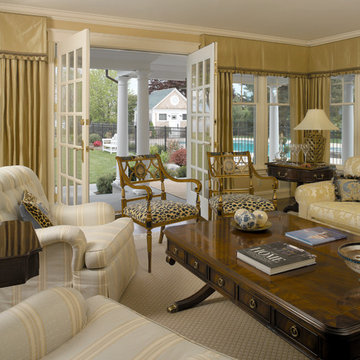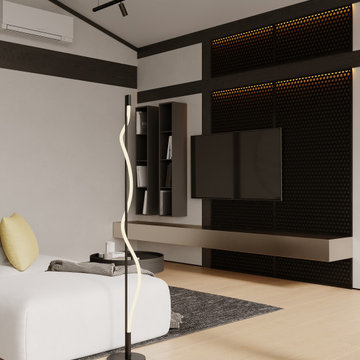44.644 Billeder af stue
Sorteret efter:
Budget
Sorter efter:Populær i dag
1 - 20 af 44.644 billeder
Item 1 ud af 3

Stunning Living Room embracing the dark colours on the walls which is Inchyra Blue by Farrow and Ball. A retreat from the open plan kitchen/diner/snug that provides an evening escape for the adults. Teal and Coral Pinks were used as accents as well as warm brass metals to keep the space inviting and cosy.

I used soft arches, warm woods, and loads of texture to create a warm and sophisticated yet casual space.

Custom built-ins designed to hold a record collection and library of books. The fireplace got a facelift with a fresh mantle and tile surround.

The built-in cabinetry along one side of the living room was built by the principal contractor.
Photographer: Nick Smith
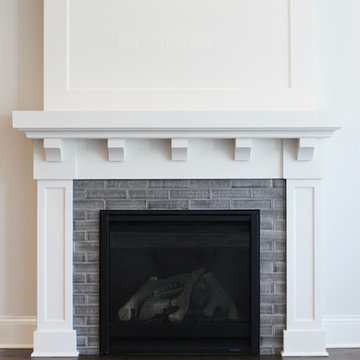
The great room features a craftsman inspired fireplace with corbel brackets supporting a thick mantle. Crisp white paint sets off the trim details from the dark of the hardwood floors and the gas log firebox. Rounding out the traditional/contemporary style is a subtly textured, glazed brick fireplace surround.
[Photography by Jessica I. Miller]

Custom, floating walnut shelving and lower cabinets/book shelves work for display, hiding video equipment and dog toys, too! Thibaut aqua blue grasscloth sets it all off in a very soothing way.
Photo by: Melodie Hayes

This room was redesigned to accommodate the latest in audio/visual technology. The exposed brick fireplace was clad with wood paneling, sconces were added and the hearth covered with marble.
photo by Anne Gummerson
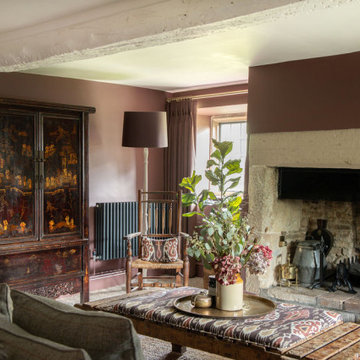
This listed property underwent a redesign, creating a home that truly reflects the timeless beauty of the Cotswolds. We added layers of texture through the use of natural materials, colours sympathetic to the surroundings to bring warmth and rustic antique pieces.
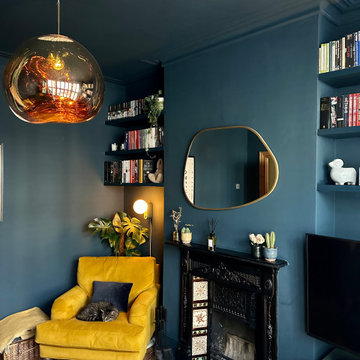
Cocooning living room designed to be a warm and cosy snug tucked away from the world with plenty of plants to promote wellbeing.
44.644 Billeder af stue
1









