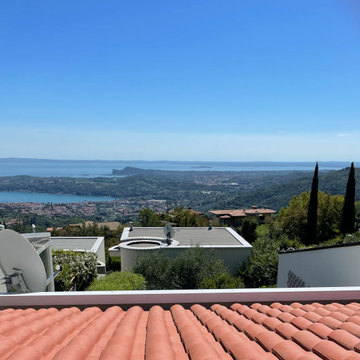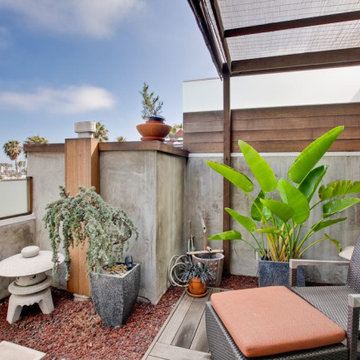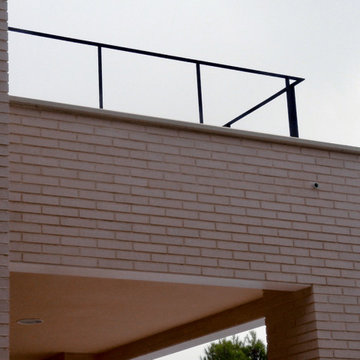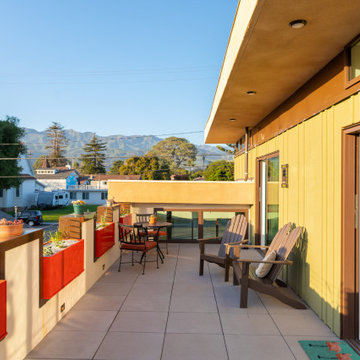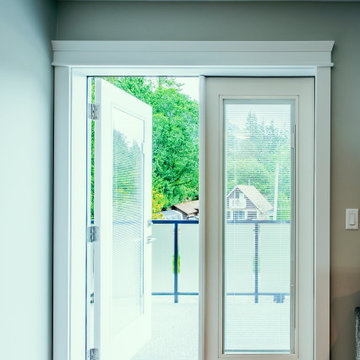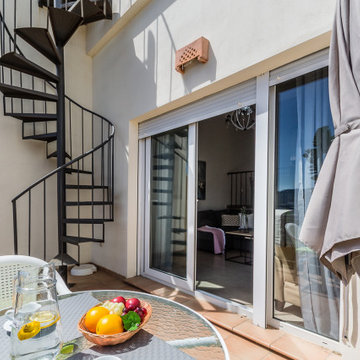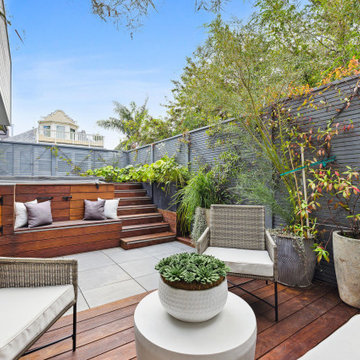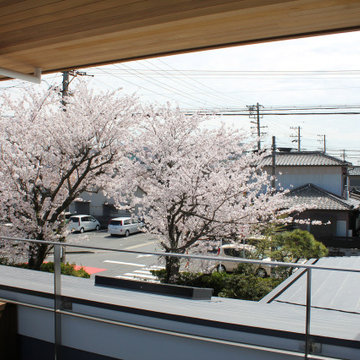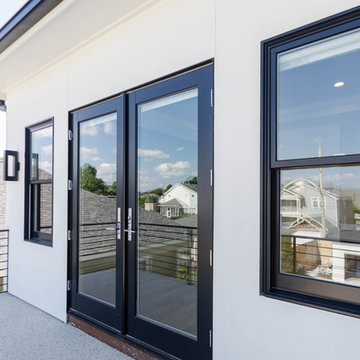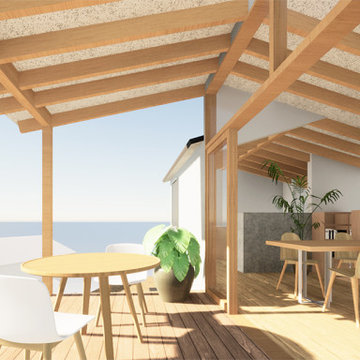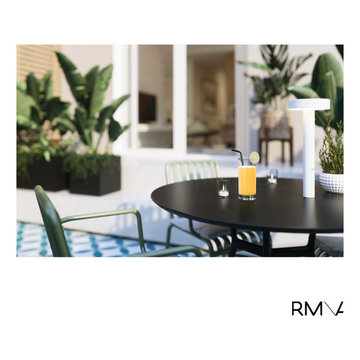221 Billeder af tagterrasse med 1. sal
Sorteret efter:
Budget
Sorter efter:Populær i dag
121 - 140 af 221 billeder
Item 1 ud af 3
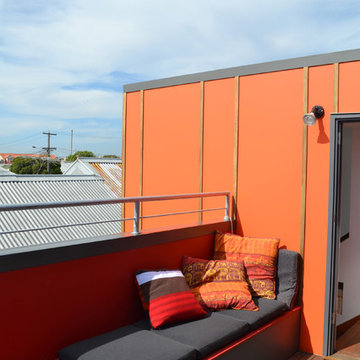
A rooftop deck at the top of the stairs provides an additional garden area and space for entertaining
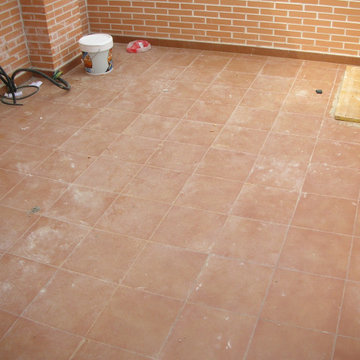
Suministro y colocación de solado en barro cocido hidrófugo para exteriores, con junta de cemento hidrófugo, terminación en su color natural de ambos materiales. Ejecución de hoja exterior en cerramiento de fachada, de ladrillo cerámico cara vista perforado, color rojo, con junta de 1 cm de espesor, recibida con mortero de cemento blanco hidrófugo. Incluso parte proporcional de replanteo, nivelación y aplomado, mermas y roturas, enjarjes, elementos metálicos de conexión de las hojas y de soporte de la hoja exterior y anclaje al forjado u hoja interior, formación de dinteles, jambas y mochetas, ejecución de encuentros y puntos singulares y limpieza final de la fábrica ejecutada.
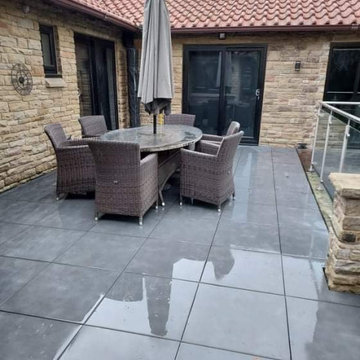
The Concrete Finish Procelain Paving system laid on our raised subframe system allowed this client to create a stunning terrace without damanging his roof membrane.
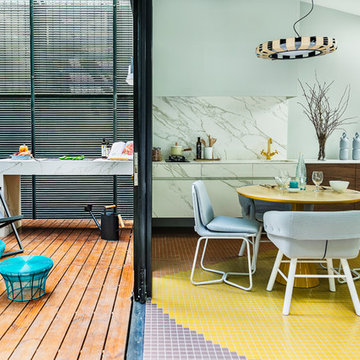
Espacio Houzz. Casa Decor 2016. Orlando Gutiérrez
En esta terraza, diseñada por el equipo Houzz, el objetivo era lograr la continuidad decorativa. El salón se prolonga hasta la terraza, agrandando el espacio. Con una coherencia en el diseño y con gamas cromáticas que combinan a la perfección se logra una estancia llena de armonía y calidez.
Espacio Houzz. Casa Decor 2016. Orlando Gutiérrez
El suelo del salón, con un diseño personalizado de mosaico, destaca por su color, que se fusiona con el revestimiento de madera de la terraza y con el mobiliario. La coherencia decorativa, y la elección de textiles del mismo estilo agrandan la terraza de manera ¡mágica! Una idea perfecta para terrazas pequeñas.
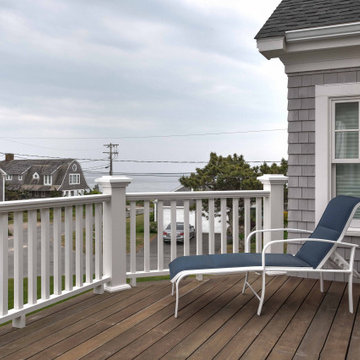
This oceanside family retreat features white cedar shingles with weathering stain on the entire exterior.
A standout feature is the mahogany deck above the first floor dinette. The deck is laid over a rubber roof. It is bordered by a composite railing system.
Both cottage style windows are from the Marvin Ultimate Series.
All trim on the home is Azek Cellular PVC.
Onion style lamps light the deck for nighttime enjoyment. Lighting by Connecticut Lighting Centers.
Architect: Andrew Reck, Oak Hill Architects
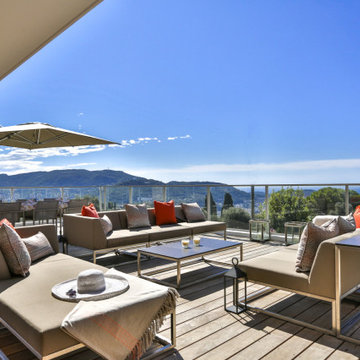
A luxuriously generous terrace overlooking the bay - space to relax, lounge, entertain, cook, do yoga!
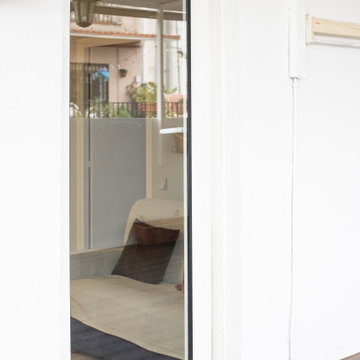
La puerta de la terraza es nueva y de carpintería de aluminio. De este modo se consigue un aislamiento perfecto tanto acústica como térmicamente.
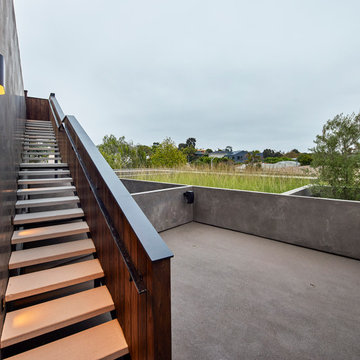
Second floor balcony leads to an outdoor wood siding-clad stair up to an observatory roof deck with panoramic views of the neighborhood and beyond. This outdoor deck is enclosed with a planted roof of meadow grass and tree.
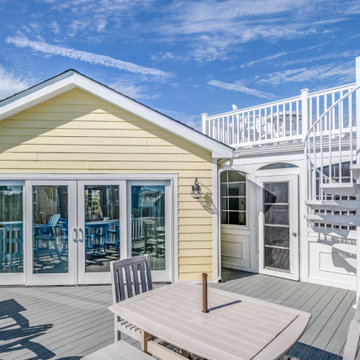
Indian Street New Addition in Bethany Beach DE - Second Level Deck with Spiral Stairs
221 Billeder af tagterrasse med 1. sal
7
