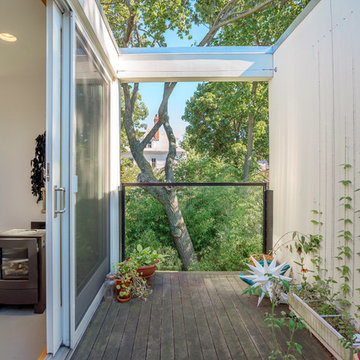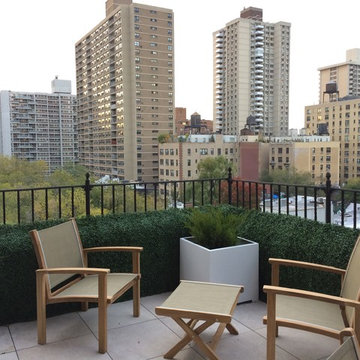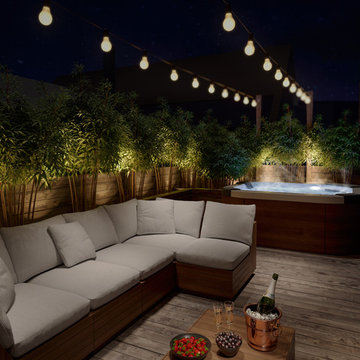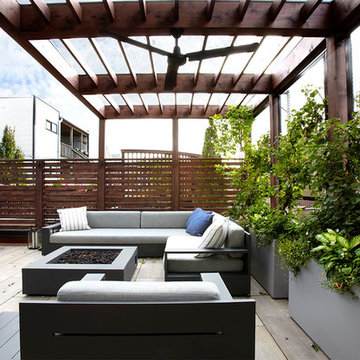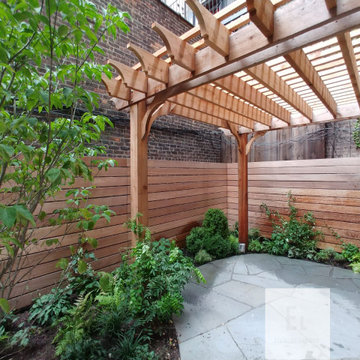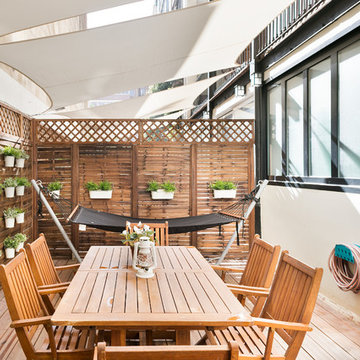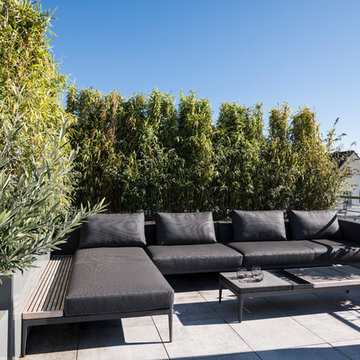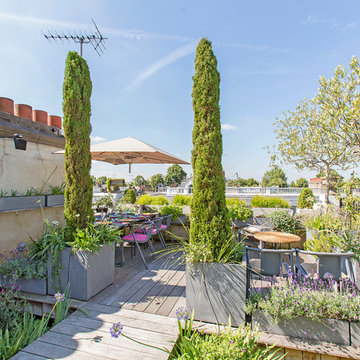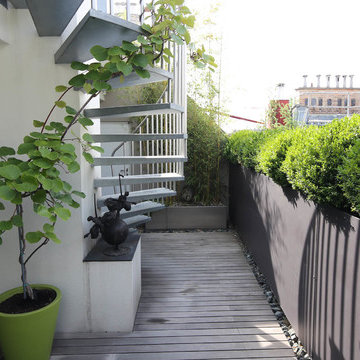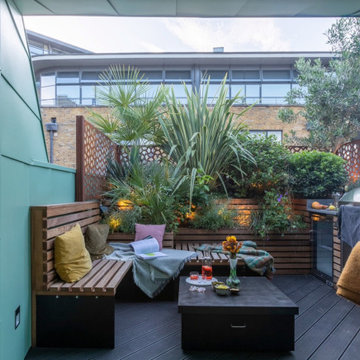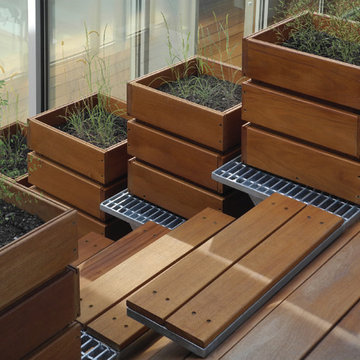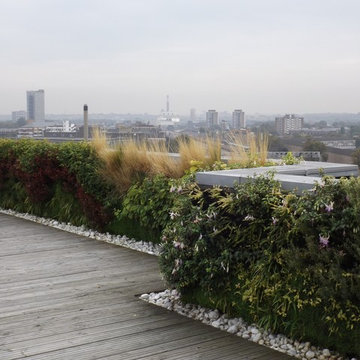184 Billeder af tagterrasse med en vertikal have
Sorteret efter:
Budget
Sorter efter:Populær i dag
21 - 40 af 184 billeder
Item 1 ud af 3
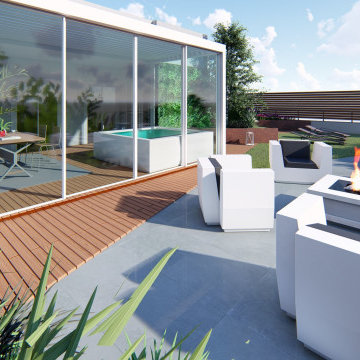
Un attico dallo stile moderno con vista Milano.
Questo spazio lo abbiamo pensato per cene e pranzi, abbiamo quindi inserito un tavolo allungabile ideale per adattarsi ad ogni occasione.
Gli angoli sono arricchiti con 4 vasi in resina e sulla parete dell’edificio abbiamo inserito 3 pannelli di verde verticale.
Per la pavimentazione abbiamo scelto una pedana di Iroko, legno ideale per l’esterno.
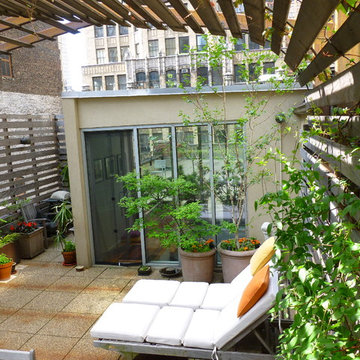
These photographs were taken of the roof deck (May 2012) by our client and show the wonderful planting and how truly green it is up on a roof in the midst of industrial/commercial Chelsea. There are also a few photos of the clients' adorable cat Jenny within the space.
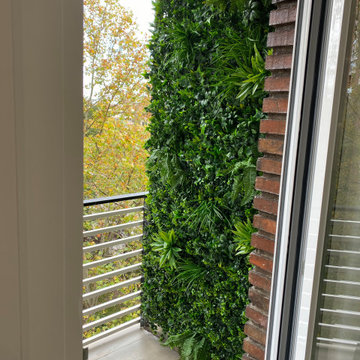
El salón con grandes ventanales y una puerta de acceso a una hermosa terraza exterior abierta, totalmente acondicionada, y con vistas despejadas. La terraza cuenta con un jardín vertical, que le aporta mucha frescura.
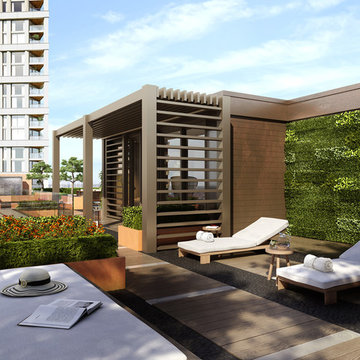
Chelsea Creek is the pinnacle of sophisticated living, these penthouse collection gardens, featuring stunning contemporary exteriors are London’s most elegant new dockside development, by St George Central London, they are due to be built in Autumn 2014
Following on from the success of her stunning contemporary Rooftop Garden at RHS Chelsea Flower Show 2012, Patricia Fox was commissioned by St George to design a series of rooftop gardens for their Penthouse Collection in London. Working alongside Tara Bernerd who has designed the interiors, and Broadway Malyon Architects, Patricia and her team have designed a series of London rooftop gardens, which although individually unique, have an underlying design thread, which runs throughout the whole series, providing a unified scheme across the development.
Inspiration was taken from both the architecture of the building, and from the interiors, and Aralia working as Landscape Architects developed a series of Mood Boards depicting materials, features, art and planting. This groundbreaking series of London rooftop gardens embraces the very latest in garden design, encompassing quality natural materials such as corten steel, granite and shot blasted glass, whilst introducing contemporary state of the art outdoor kitchens, outdoor fireplaces, water features and green walls. Garden Art also has a key focus within these London gardens, with the introduction of specially commissioned pieces for stone sculptures and unique glass art. The linear hard landscape design, with fluid rivers of under lit glass, relate beautifully to the linearity of the canals below.
The design for the soft landscaping schemes were challenging – the gardens needed to be relatively low maintenance, they needed to stand up to the harsh environment of a London rooftop location, whilst also still providing seasonality and all year interest. The planting scheme is linear, and highly contemporary in nature, evergreen planting provides all year structure and form, with warm rusts and burnt orange flower head’s providing a splash of seasonal colour, complementary to the features throughout.
Finally, an exquisite lighting scheme has been designed by Lighting IQ to define and enhance the rooftop spaces, and to provide beautiful night time lighting which provides the perfect ambiance for entertaining and relaxing in.
Aralia worked as Landscape Architects working within a multi-disciplinary consultant team which included Architects, Structural Engineers, Cost Consultants and a range of sub-contractors.
Copyright St George Plc
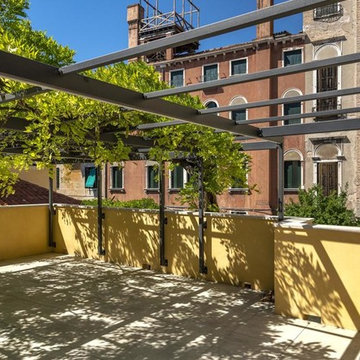
Terrazza
Accessibile dalle due camere più capienti, ospita un glicine bicentenario e si apre sulle splendide facciate dei vecchi palazzi veneziani, affacciandosi sul giardino di proprietà della residenza.
Idea Design Factory.com
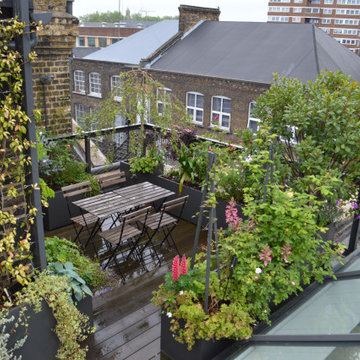
A very challenging site 5 stories up with no lift. We were instructed to provide a vertical garden to screen a wall as well provide a seating area full of English country garden flowering plants.
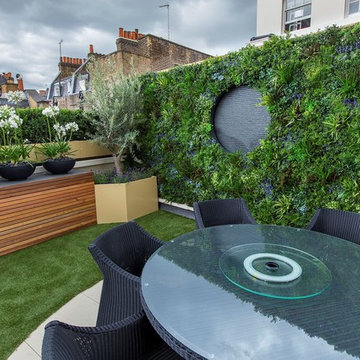
West London roof terrace's circular water feature was highlighted by Vistagreen's lush foliage, in keeping with the contemporary design.
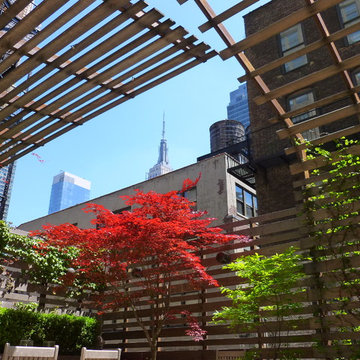
These photographs were taken of the roof deck (May 2012) by our client and show the wonderful planting and how truly green it is up on a roof in the midst of industrial/commercial Chelsea. There are also a few photos of the clients' adorable cat Jenny within the space.
184 Billeder af tagterrasse med en vertikal have
2
