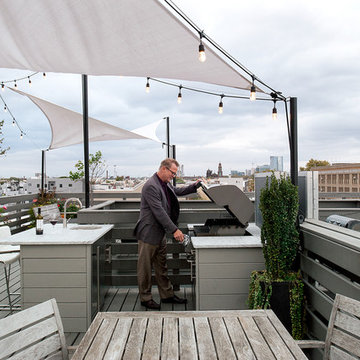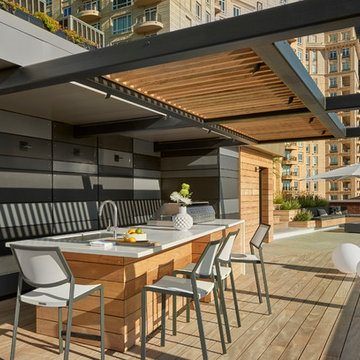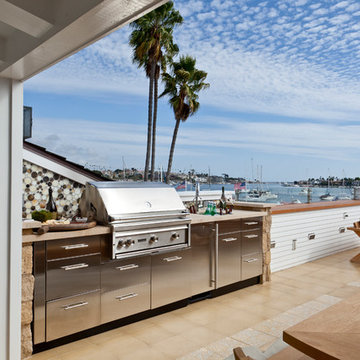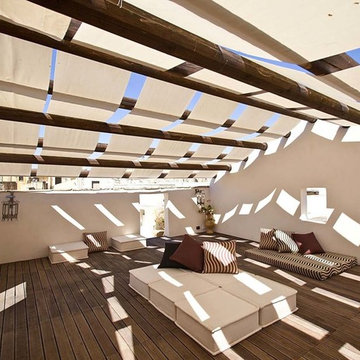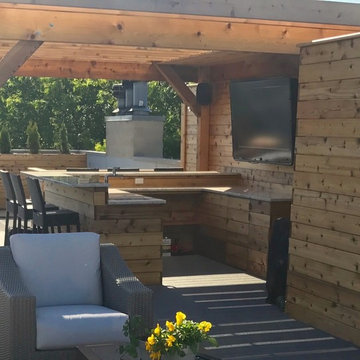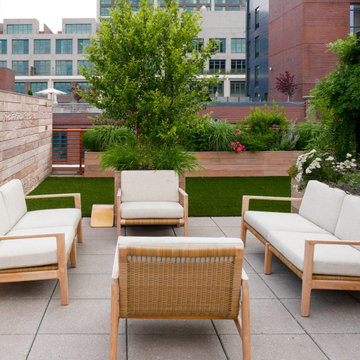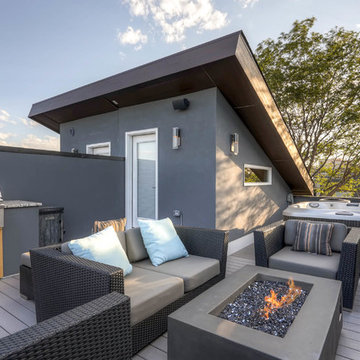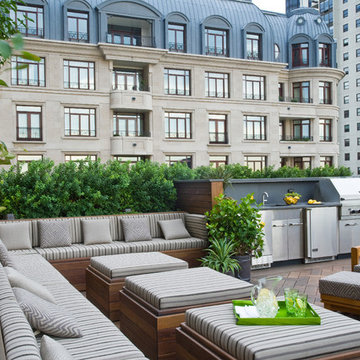1.127 Billeder af tagterrasse med et udekøkken
Sorteret efter:
Budget
Sorter efter:Populær i dag
41 - 60 af 1.127 billeder
Item 1 ud af 3
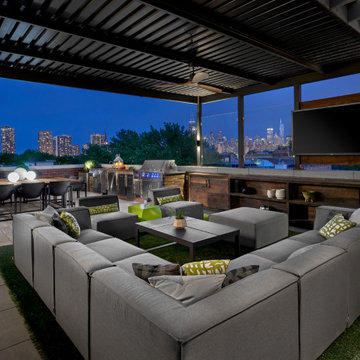
This Lincoln Park penthouse house has a large rooftop for entertaining complete with sectional for TV viewing and full kitchen for dining.
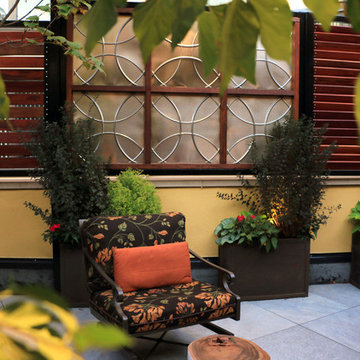
At the onset of this project, we found a roof deck garden in dire need of repair after a strong wind storm blew over an older pergola and screen system previously attached to limestone parapet caps. Our goal was to design and install a sturdier low maintenance screen system to protect against any future wind storms. We replaced limestone parapet caps, repaired the roof membrane and flashing, painted the walls and then replaced old stone tiles with sleek porcelain pavers. Our one of a kind hardwood screens add privacy from the windows of the adjacent high rise. Other details include a custom outdoor kitchen, lots of LED lighting to add warmth and illumination in the evening and a variety of gorgeous plants and ornamental trees, some reclaimed from the old garden. All plants are on an automated irrigation system.
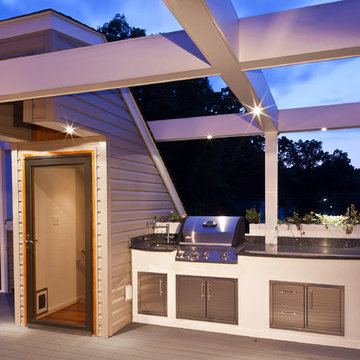
Roof top deck in Baltimore County, Maryland: This stunning roof top deck now provides a beautiful outdoor living space with all the amenities the homeowner was looking for as well as added value to the home.
Curtis Martin Photo Inc.
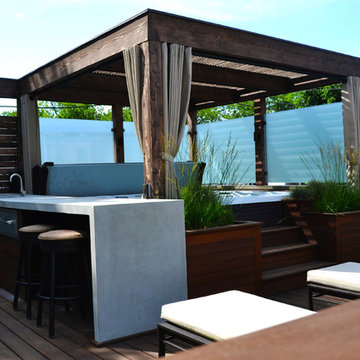
Chicago garage roof deck with ipe decking, concrete counter, cedar pergola, tempered glass panels and firepit.
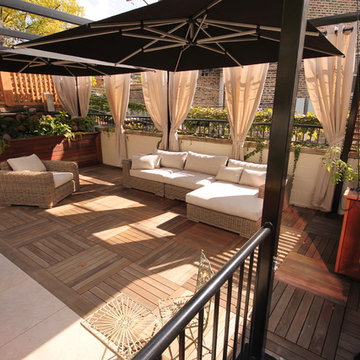
This small but quaint Chicago rooftop allows the family to enjoy the outdoors in the city. With ample shade, a dinning area, play area for the kids, a kitchen and a small garden to grow some veggies/herbs in. Photos by: Don Maldonado
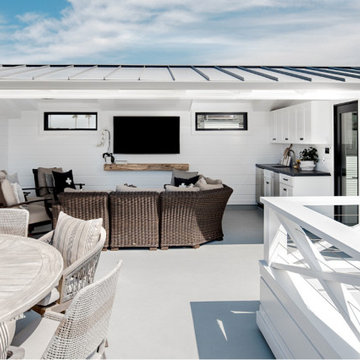
Builder: JENKINS construction
Photography: Mol Goodman
Architect: William Guidero
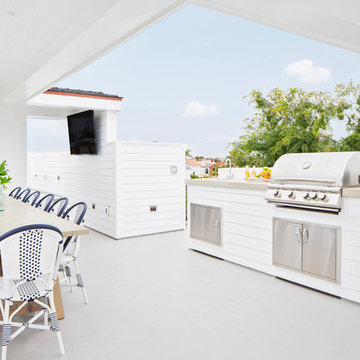
Build: Graystone Custom Builders, Interior Design: Blackband Design, Photography: Ryan Garvin
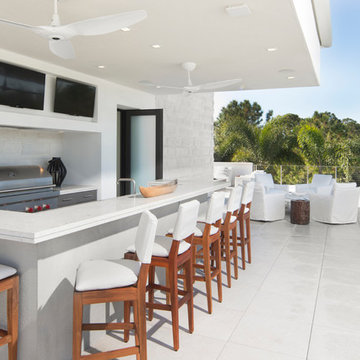
The roof terrace completes the outdoor living with a resort-size bar and grill with views of the community golf course, three lakes and stunning sunsets.
Photography: Jeff Davis Photography
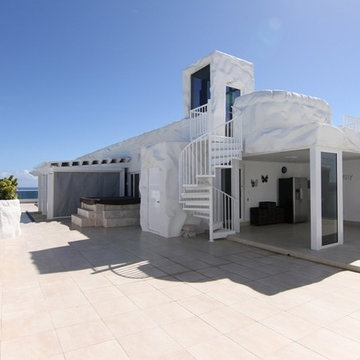
A spiral staircase fits into the corner of this expansive rooftop deck leaving plenty of living space.
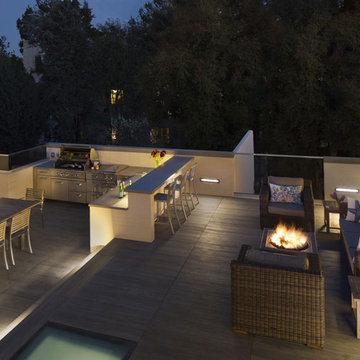
Previously a utilitarian flat roof was transformed into a large outdoor living area with full kitchen, dining and living areas on two levels. LED outdoor step lights provide a glow at night, as does the new fire pit. The Specstone porcelain floor pavers sit on Bison pedestal supports for drainage and maintenance.
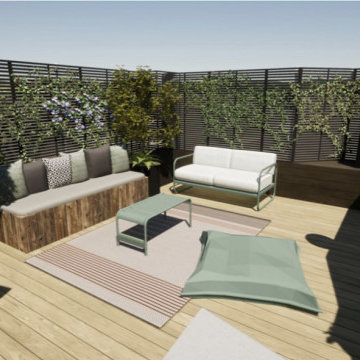
Travaux sur le toit terrasse d'un immeuble parisien :
- aménagement et habillage des mur
- pose de cumaru au sol avec éclairage d'ambiance au sol
- fabrication d'une cabane de rangement avec potager et petit coin cuisine pour les apéritifs dossier
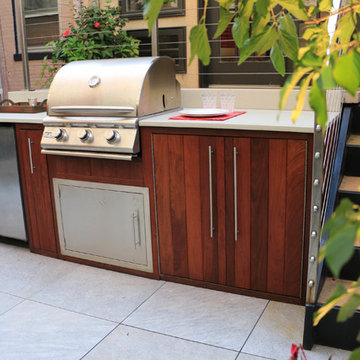
At the onset of this project, we found a roof deck garden in dire need of repair after a strong wind storm blew over an older pergola and screen system previously attached to limestone parapet caps. Our goal was to design and install a sturdier low maintenance screen system to protect against any future wind storms. We replaced limestone parapet caps, repaired the roof membrane and flashing, painted the walls and then replaced old stone tiles with sleek porcelain pavers. Our one of a kind hardwood screens add privacy from the windows of the adjacent high rise. Other details include a custom outdoor kitchen, lots of LED lighting to add warmth and illumination in the evening and a variety of gorgeous plants and ornamental trees, some reclaimed from the old garden. All plants are on an automated irrigation system.
1.127 Billeder af tagterrasse med et udekøkken
3
