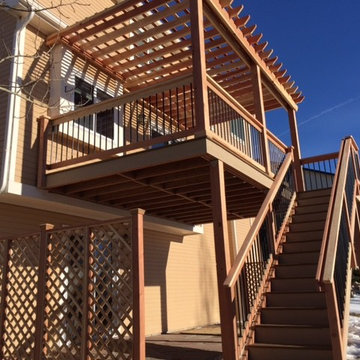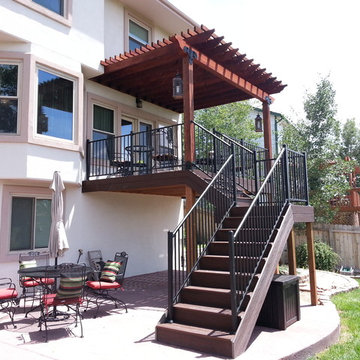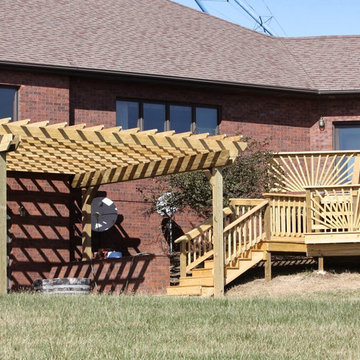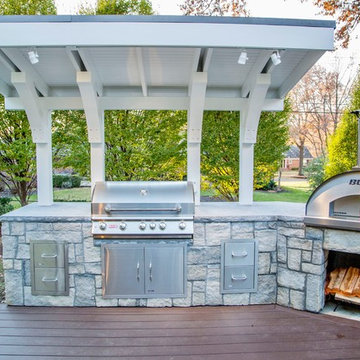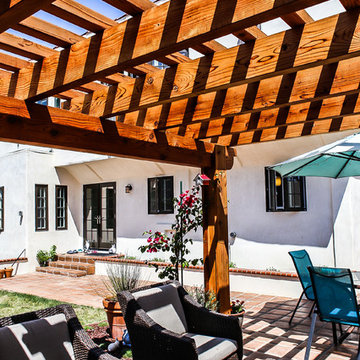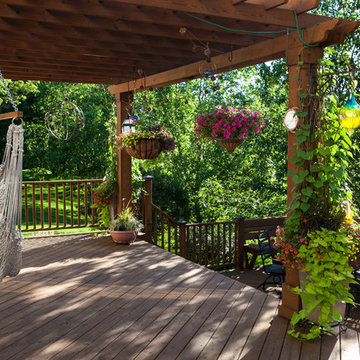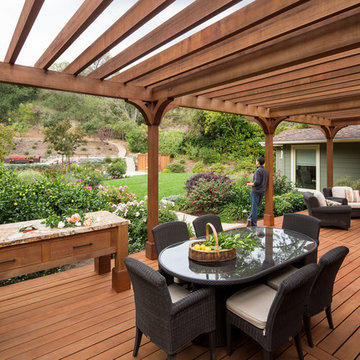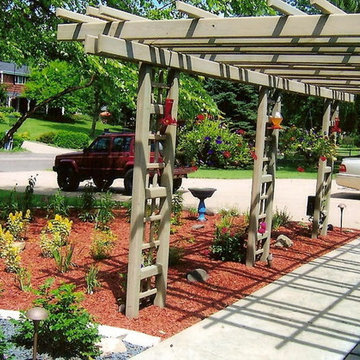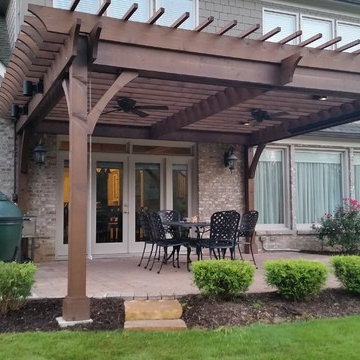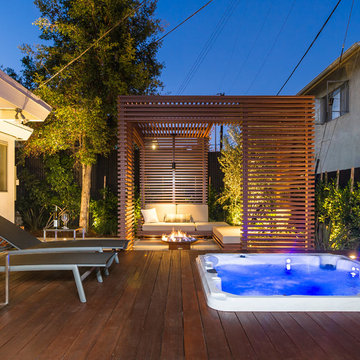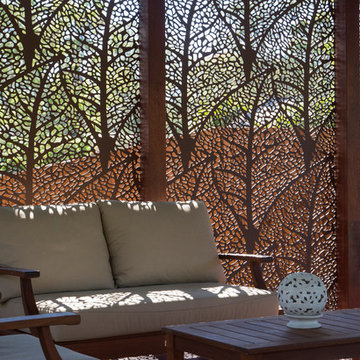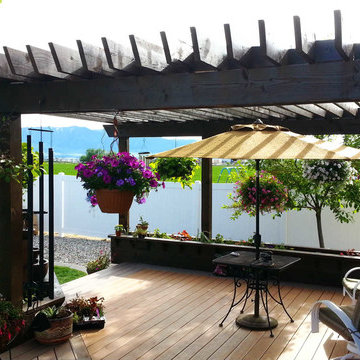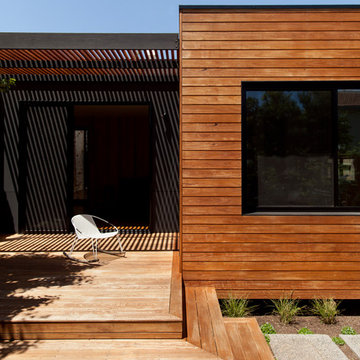6.889 Billeder af terrasse i baghaven med en pergola
Sorteret efter:
Budget
Sorter efter:Populær i dag
161 - 180 af 6.889 billeder
Item 1 ud af 3
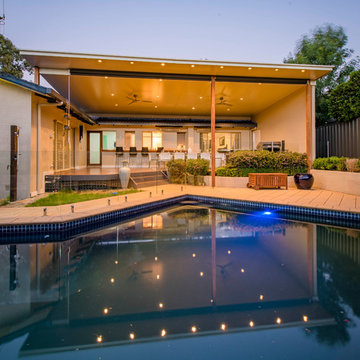
Our clients in Chifley are definitely ready to host the ultimate BBQ with their amazing new outdoor space complete with a SolarSpan flyover pergola with dimmable downlights and an outdoor servery/bar table.
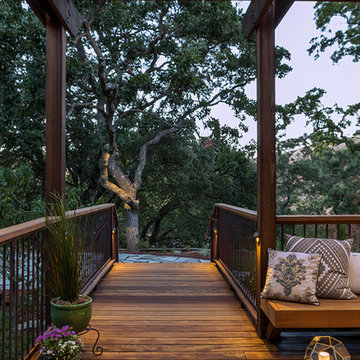
Outdoor living room designed by Sue Oda Landscape Architect.
Photo: ilumus photography & marketing
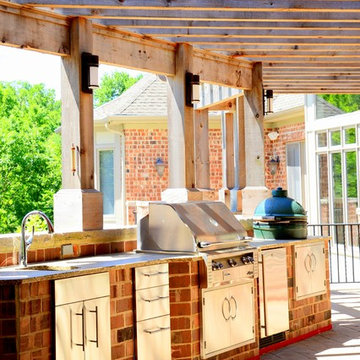
This expansive addition consists of a covered porch with outdoor kitchen, expanded pool deck, 5-car garage, and grotto. The grotto sits beneath the garage structure with the use of precast concrete support panels. It features a custom bar, lounge area, bathroom and changing room. The wood ceilings, natural stone and brick details add warmth to the space and tie in beautifully to the existing home.
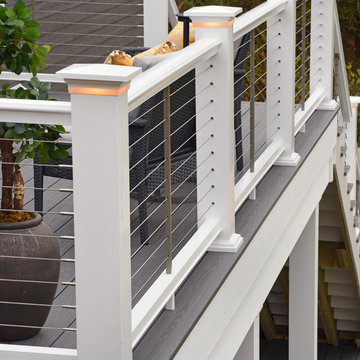
AZEK Deck's Island Oak, part of the Harvest Collection, was designed for exacting homeowners who want decking with rich, warm tones, traditional grain, and natural color variations. Its warm, mid-gray tones pair perfectly with White AZEK Trademark Rail (a Colonial profile), Cable Rail infill, and AZEK Lighting. This is a striking, low maintenance option for homeowners across the country.
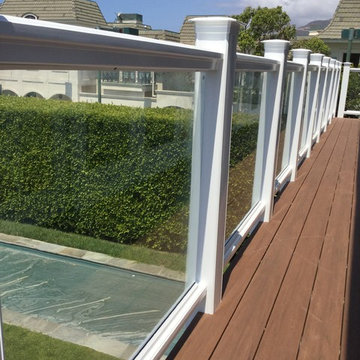
Beach house Deck and railing AZEK
Benches and glass railing system by Azek
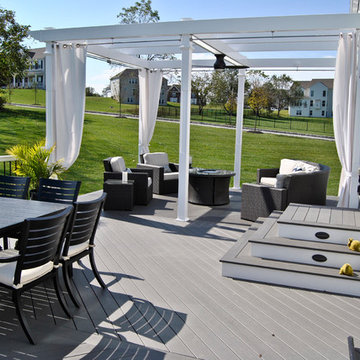
Here is a Beautiful Deck that was built in Downingtown, PA. It was built with TimberTech Slate Evolutions decking and White Vinyl Railing with Black Aluminum Balusters. The Front of the deck was built in a curve as requested from the home owner. Wrap around Steps were installed on one side of the deck going down to ground level, closing off the bottom of the deck. A lighting package was installed including post lights and step lights. This Project also features a Custom White Vinyl Pergola.
Photo By: Keystone Custom Decks
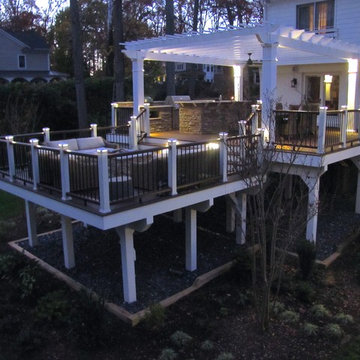
Ground view of deck. Outwardly visible structural elements are wrapped in pVC. Photo Credit: Johnna Harrison
6.889 Billeder af terrasse i baghaven med en pergola
9
