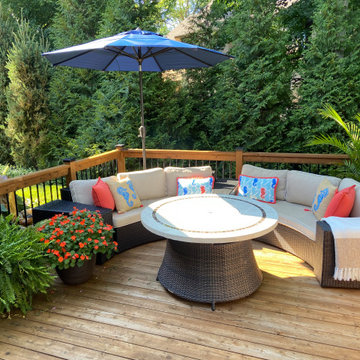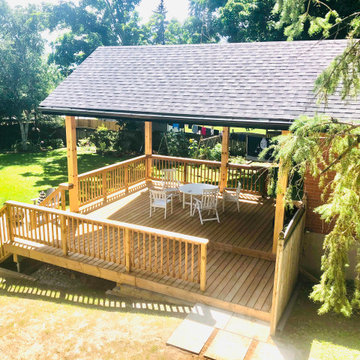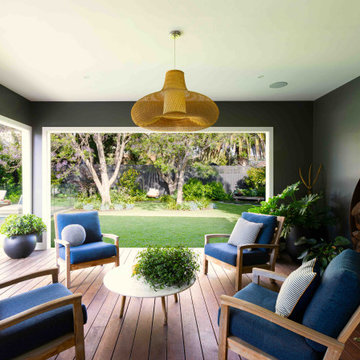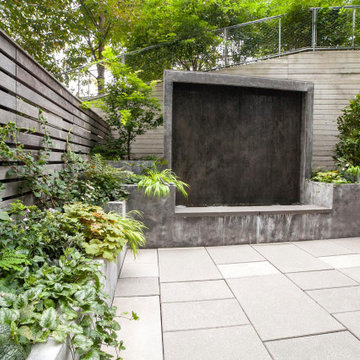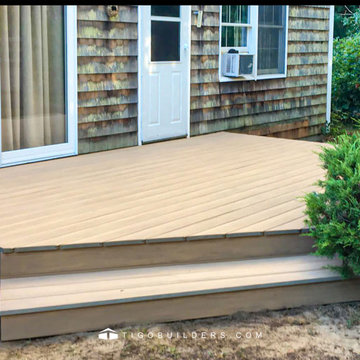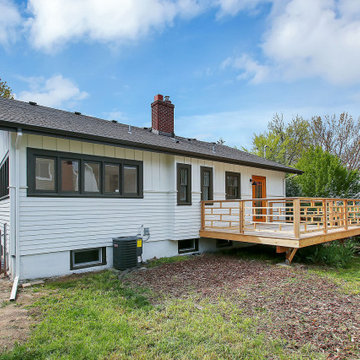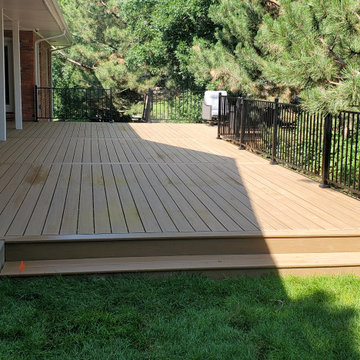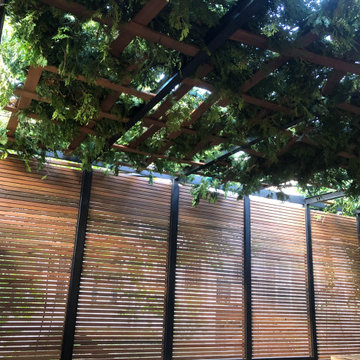4.518 Billeder af terrasse i baghaven med stue-niveau
Sorteret efter:
Budget
Sorter efter:Populær i dag
201 - 220 af 4.518 billeder
Item 1 ud af 3
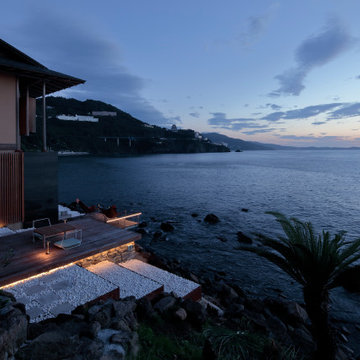
設計 黒川紀章、施工 中村外二による数寄屋造り建築のリノベーション。岸壁上で海風にさらされながら30年経つ。劣化/損傷部分の修復に伴い、浴室廻りと屋外空間を一新することになった。
巨匠たちの思考と技術を紐解きながら当時の数寄屋建築を踏襲しつつも現代性を取り戻す。
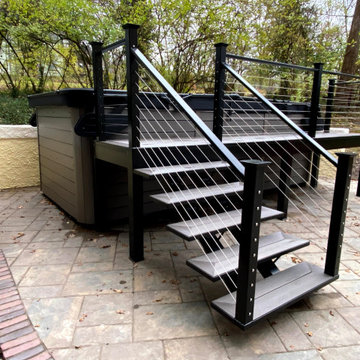
Our handcrafted steel structure was meticulously welded then galvanized and powder coated for a finish that will last for generations. This platform will allow safe, easy and enjoyable access to any swim spa. Topped off with a horizontal cable rail this mezzanine is both modern and attractive.
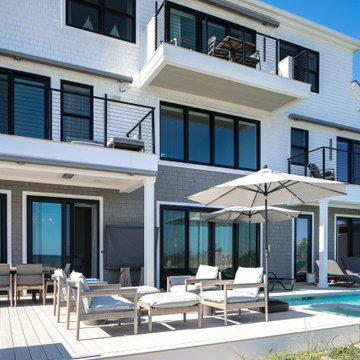
Incorporating a unique blue-chip art collection, this modern Hamptons home was meticulously designed to complement the owners' cherished art collections. The thoughtful design seamlessly integrates tailored storage and entertainment solutions, all while upholding a crisp and sophisticated aesthetic.
The front exterior of the home boasts a neutral palette, creating a timeless and inviting curb appeal. The muted colors harmonize beautifully with the surrounding landscape, welcoming all who approach with a sense of warmth and charm.
---Project completed by New York interior design firm Betty Wasserman Art & Interiors, which serves New York City, as well as across the tri-state area and in The Hamptons.
For more about Betty Wasserman, see here: https://www.bettywasserman.com/
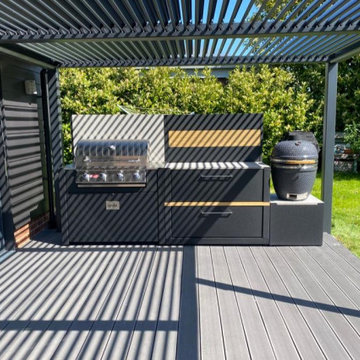
A beautiful outdoor living dream in Crowfield Ipswich. This outdoor room is set up for year-round entertaining, with a rotating louvred pergola to offer protection from elements, and an outdoor stove at one end for warmth when the evening draws in. The dappled sunlight filtering through the overhead pergola simply screams summer parties, and with a choice of two BBQs, this party host won’t be short of cooking options.
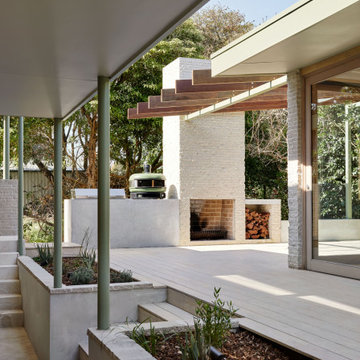
Situated along the coastal foreshore of Inverloch surf beach, this 7.4 star energy efficient home represents a lifestyle change for our clients. ‘’The Nest’’, derived from its nestled-among-the-trees feel, is a peaceful dwelling integrated into the beautiful surrounding landscape.
Inspired by the quintessential Australian landscape, we used rustic tones of natural wood, grey brickwork and deep eucalyptus in the external palette to create a symbiotic relationship between the built form and nature.
The Nest is a home designed to be multi purpose and to facilitate the expansion and contraction of a family household. It integrates users with the external environment both visually and physically, to create a space fully embracive of nature.
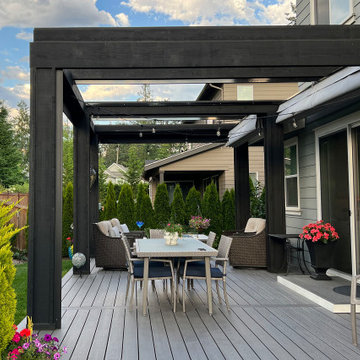
ShadeFX customized a 14’x12’ and 12’x8’ manual retractable canopies for a custom pergola in Washington. The system components were powder-coated Traffic Black to complement the pergola.
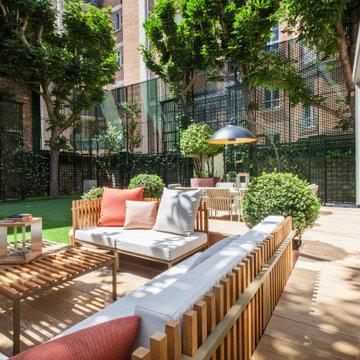
Aménagement d'une grande terrasse à Paris. Création d'une terrasse en bois.
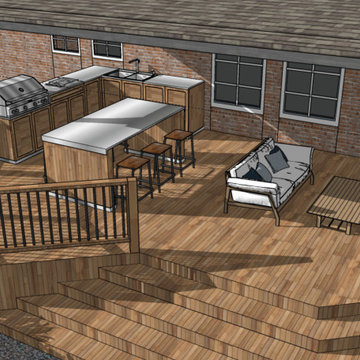
We created this 3D Render design of our client's outdoor space to replace his aging deck with a new deck, pergola, wrought iron fence, outdoor kitchen, and pool concrete area.
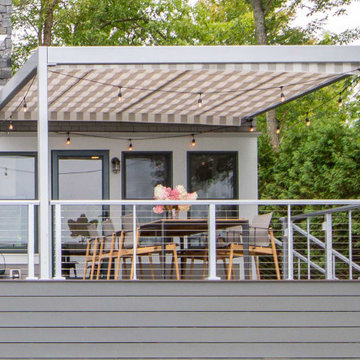
Working with Vermont construction and renovation company, Sweeney DesignBuild, ShadeFX manufactured a 12′ x 12′ retractable canopy for the custom attached pergola. True to lakeside living, a modern but cozy Sunbrella Beaufort Cloud print was chosen for the canopy fabric.
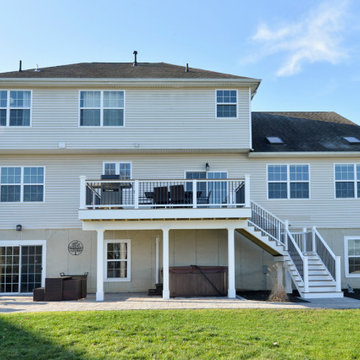
The goal for this custom two-story deck was to provide multiple spaces for hosting. The second story provides a great space for grilling and eating. The ground-level space has two separate seating areas - one covered and one surrounding a fire pit without covering.
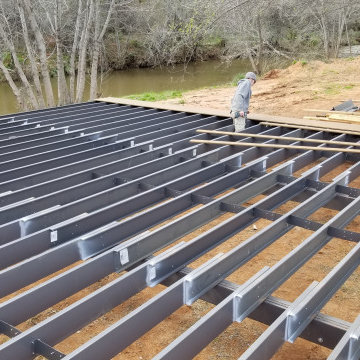
Super-strong 1000 SF creekside deck is ready for anything!
Composite decking maintains its appearance for decades, even as the old wooden framing underneath it ages. Rust-protected steel framing ensures that even in wet locations, the supporting framework will live as long as the top.
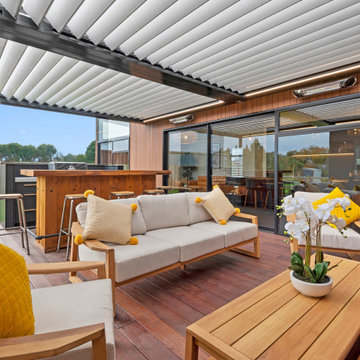
Great for entertaining, a big kwila deck and outdoor room with a view to the mountains.
4.518 Billeder af terrasse i baghaven med stue-niveau
11
