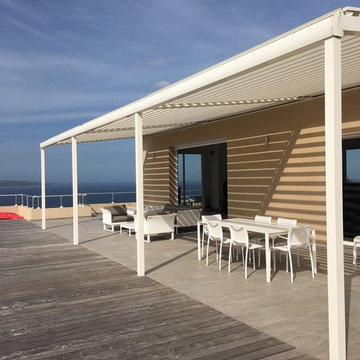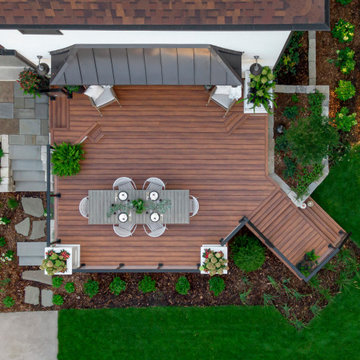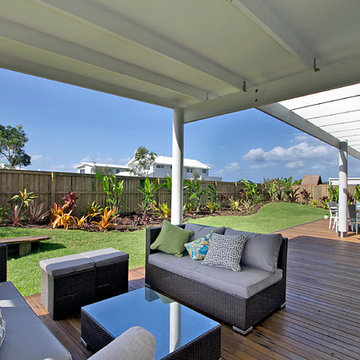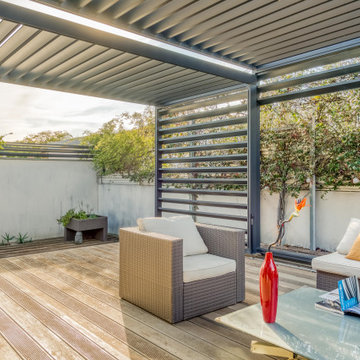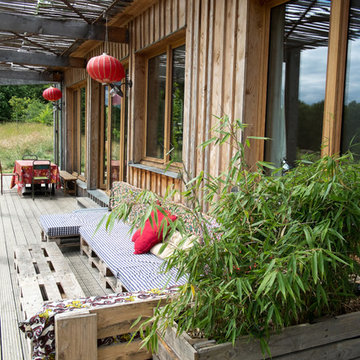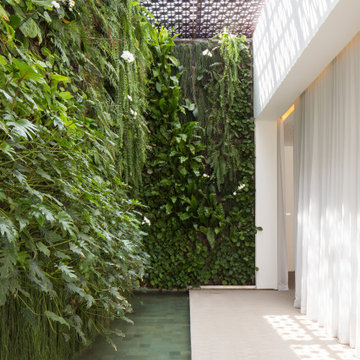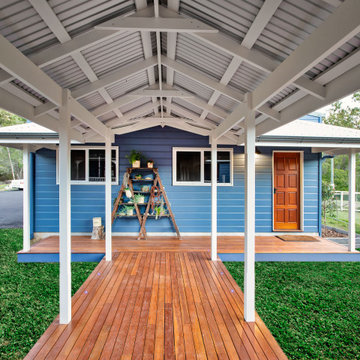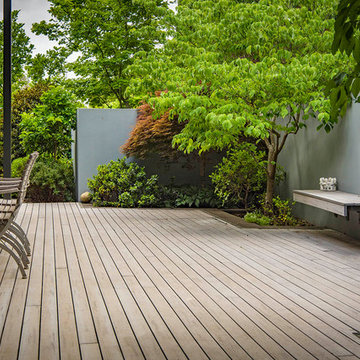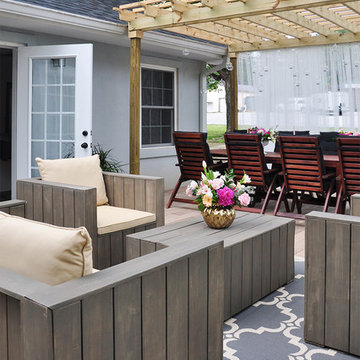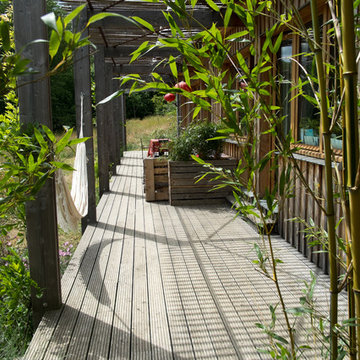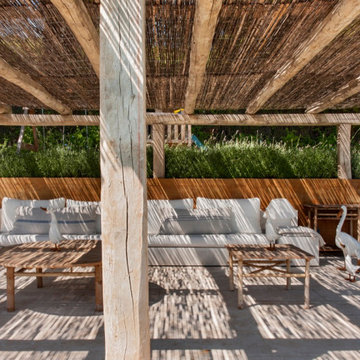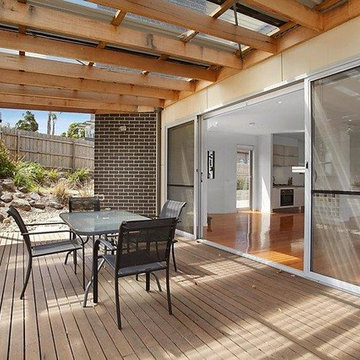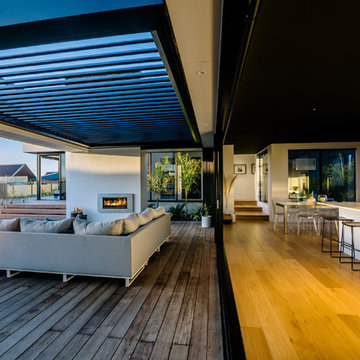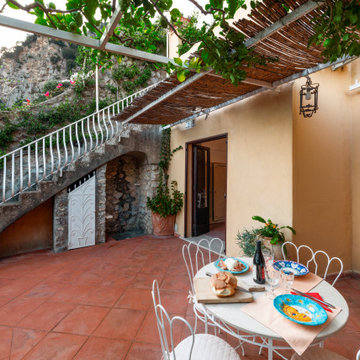512 Billeder af terrasse i sidehaven med en pergola
Sorteret efter:
Budget
Sorter efter:Populær i dag
101 - 120 af 512 billeder
Item 1 ud af 3
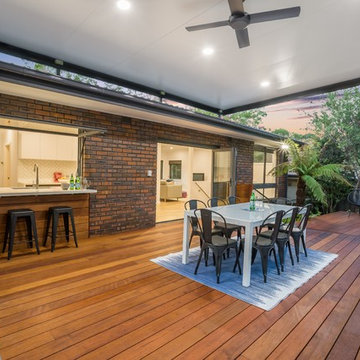
The lift up window creates a servery for indoor/outdoor living and a bar on the deck.
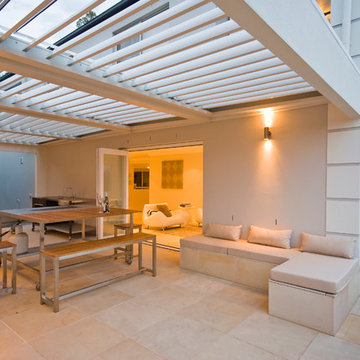
The new terrace features Honed Sandstone tiles to compliment the French Provincial style. A built in seat with outdoor Sunbrella fabric was designed to conceal a load-bearing beam and offer built in storage. The Vergola roof closes automatically once rain falls upon the sensor and was specifically designed with a north orientation to allow for passive solar heating in winter and reduced heat in the summer months. Privacy from the neighbouring house was achieved through fixed aluminium, powder coated shutters.
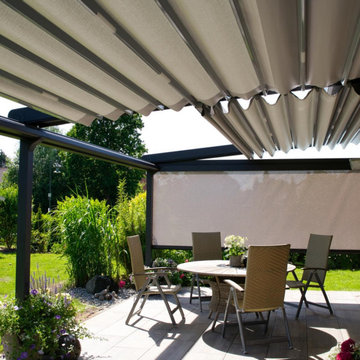
Lange schon hatte die Familie aus Nienhagen bei Celle nach einer passenden Terrassenüberdachung für ihre sonnige Terrasse gesucht. Allerdings gab es eine Herausforderung: Der rechte Teil der Klinkerstein-Hauswand ist einen halben Meter zurückgesetzt, sodass eine Kante in der Terrassenfront am Haus entstanden wäre. Für die Installation einer PALMIYE Pergola-Anlage kein Problem: Denn durch eine konstruktive Lösung mit zwei SILVER Plus Anlagen bot sich die perfekte Lösung für die anspruchsvollere Architektur des Hauses.
Der sonnige, wunderschöne Garten wurde dank der eleganten und flexiblen Pergola-Anlage von PALMIYE zum wohltuend Schattenplatz, von dem aus man die liebevoll gepflegte Gartenanlage wunderbar genießen kann.
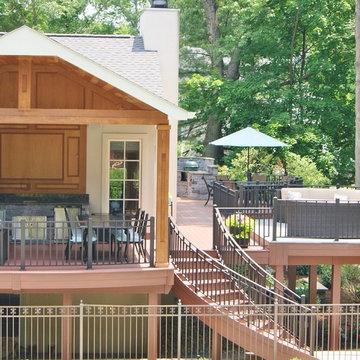
Franklin Lakes NJ. Outdoor Great room with covered structure. A granite topped wet bar under the tv on the mahogany paneled wall. This fantastic room with a tigerwood ceiling and Ipe columns has two built in heaters in the ceiling to take the chill off while watching football on a crisp fall afternoon or dining at night. In the first picture you can see the gas fire feature built into the round circular bluestone area of the deck. A perfect gathering place under the stars. This is so much more than a deck it is year round outdoor living.
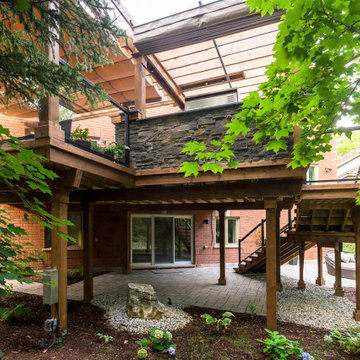
Paradise Decks designed and built a large raised deck with two pergolas to define the space. Incorporating elements to use the deck rain or shine, ShadeFX customized a water-repellant retractable canopy for both structures.
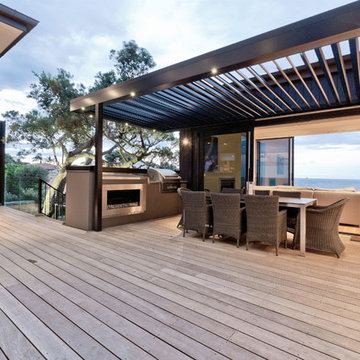
A central deck/courtyard provides sheltered private indoor/outdoor living, creating a central hub for the second floor. The contemporary style home has originated from the clients brief with the site terrain encouraging and helping to define the end result.
Photography by DRAW Photography Ltd
512 Billeder af terrasse i sidehaven med en pergola
6
