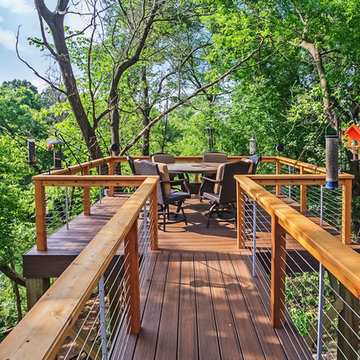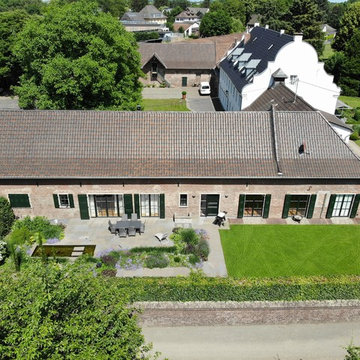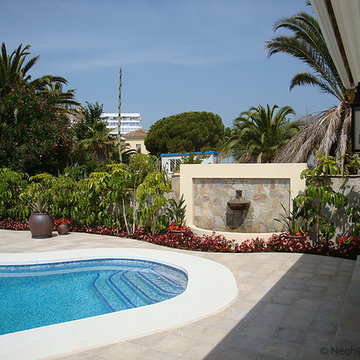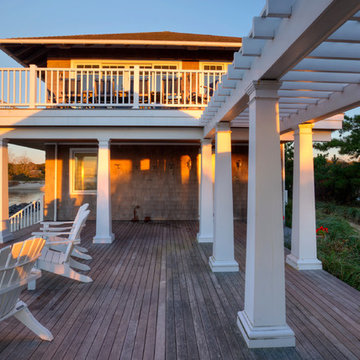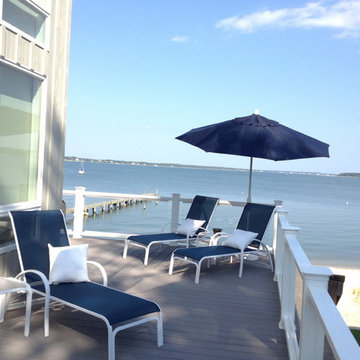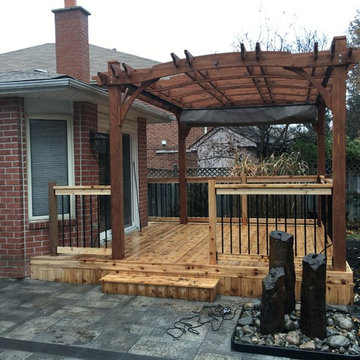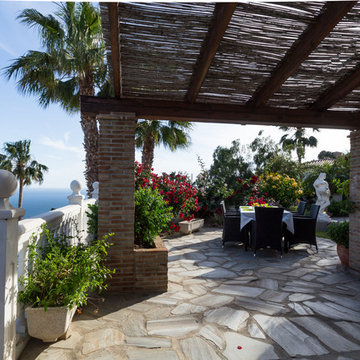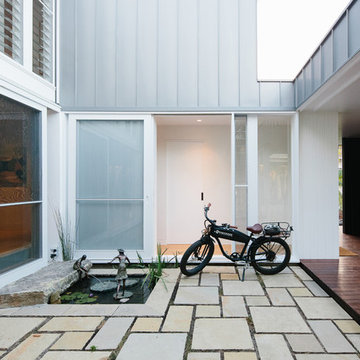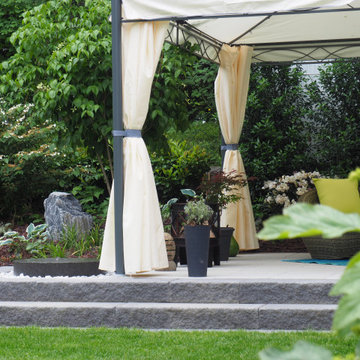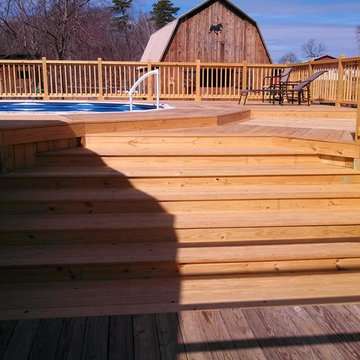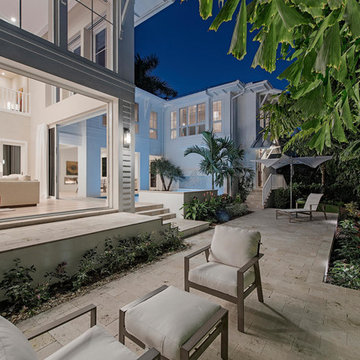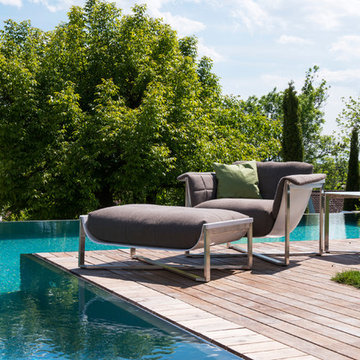100 Billeder af terrasse i sidehaven med springvand
Sorteret efter:
Budget
Sorter efter:Populær i dag
61 - 80 af 100 billeder
Item 1 ud af 3
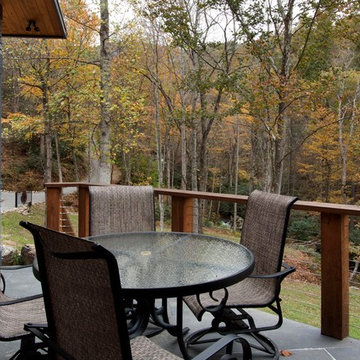
J. Weiland, Professional Photographer.
Paul Jackson, Aerial Photography.
Alice Dodson, Architect.
This Contemporary Mountain Home sits atop 50 plus acres in the Beautiful Mountains of Hot Springs, NC. Eye catching beauty and designs tribute local Architect, Alice Dodson and Team. Sloping roof lines intrigue and maximize natural light. This home rises high above the normal energy efficient standards with Geothermal Heating & Cooling System, Radiant Floor Heating, Kolbe Windows and Foam Insulation. Creative Owners put there heart & souls into the unique features. Exterior textured stone, smooth gray stucco around the glass blocks, smooth artisan siding with mitered corners and attractive landscaping collectively compliment. Cedar Wood Ceilings, Tile Floors, Exquisite Lighting, Modern Linear Fireplace and Sleek Clean Lines throughout please the intellect and senses.
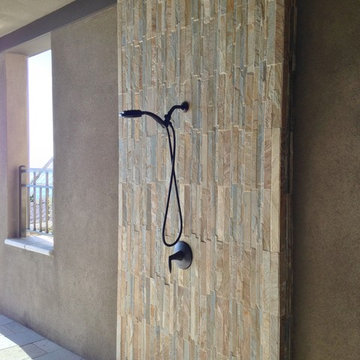
Ocean View home with expensive windows, vanishing edge pool overlooking the ocean.
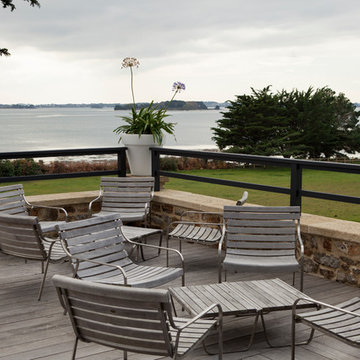
The Boëdic Island is part of a myriad of little islands scattered in the Morbihan Golf, in the southern part of French Brittany.
This unique yet private location hosts a beautiful residence. In the main livingroom, the wooden wall was designed as a diamond with its facets, reflecting the lights and hiding secret doors. A unique custom-made spiral staircase leads to a mezzanine with an outstanding view.
Naturally realized by Oscar Ono Paris.
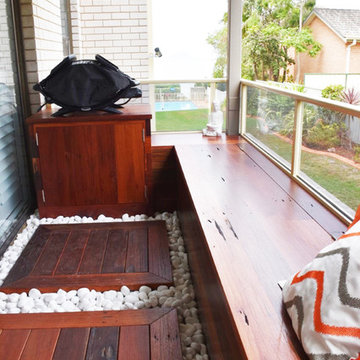
Custom made Built-in BBQ Cabinet and Seating. Timber used was mixed species recycled jetty boards salvaged from the Marks Point Marina. Finish is Osmo Polyx UV Exterior Oil.
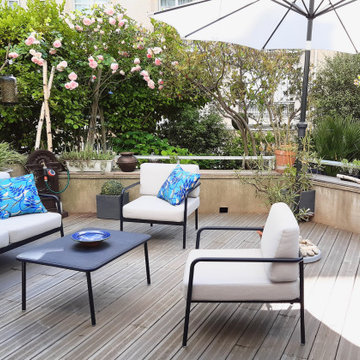
Réaménagement de la terrasse : installation d'un plancher en bois, nouvelles plantations dans les jardinières pour créer un mur végétal naturel, fleuri et changeant en toutes saisons.
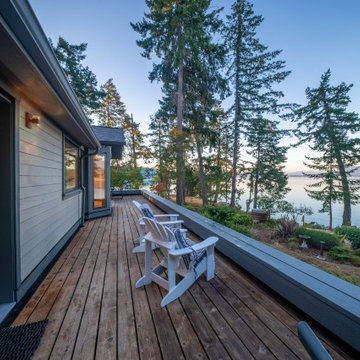
The original interior for Thetis Transformation was dominated by wood walls, cabinetry, and detailing. The space felt dark and did not capture the ocean views well. It also had many types of flooring. One of the primary goals was to brighten the space, while maintaining the warmth and history of the wood. We reduced eave overhangs and expanded a few window openings. We reused some of the original wood for new detailing, shelving, and furniture.
The electrical panel for Thetis Transformation was updated and relocated. In addition, a new Heat Pump system replaced the electric furnace, and a new wood stove was installed. We also upgraded the windows for better thermal comfort.
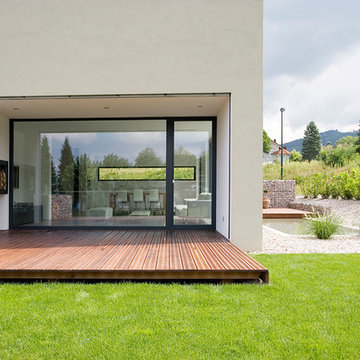
Architekt: BAU-WERK-STADT Architekten Thomas Bechtold Fotograf: Henrik Morlock morlock-fotografie
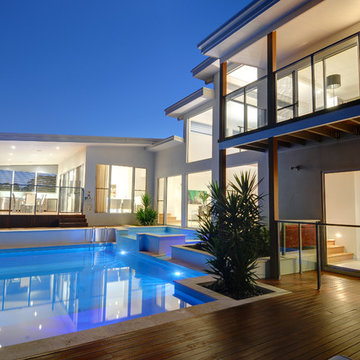
New Hillside home on the Sunshine Coast designed around an elevated pool overlooking the distant ocean views.
100 Billeder af terrasse i sidehaven med springvand
4
