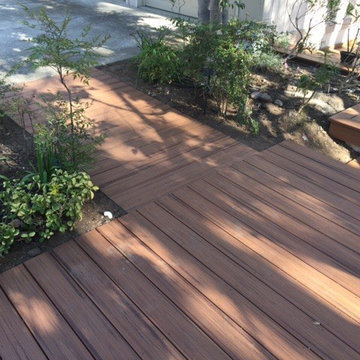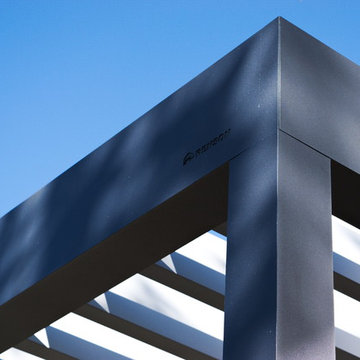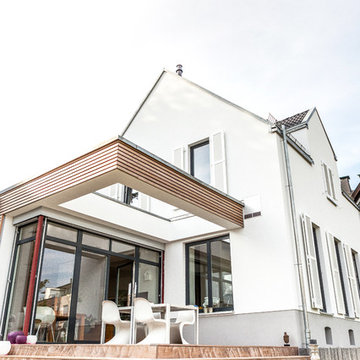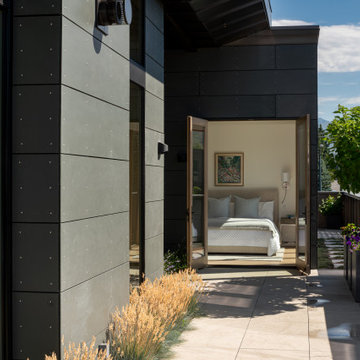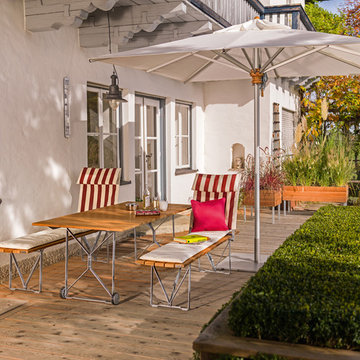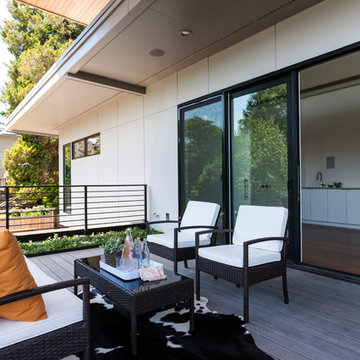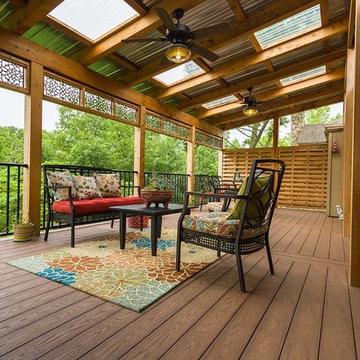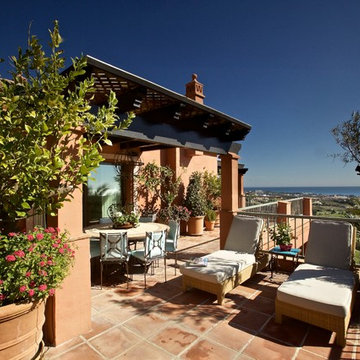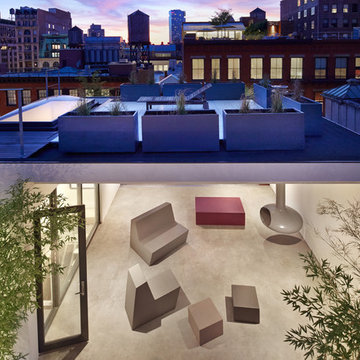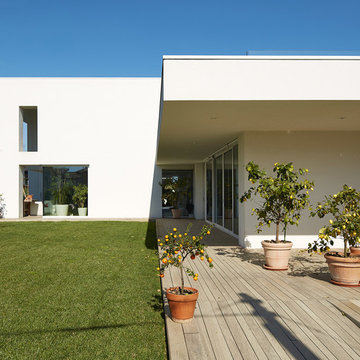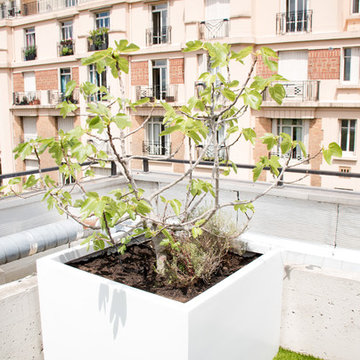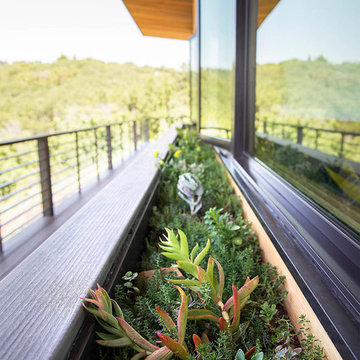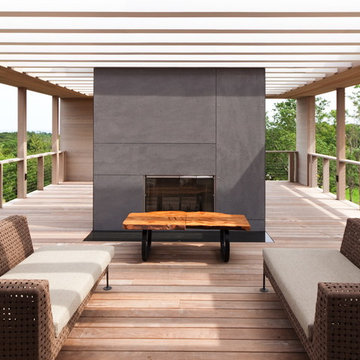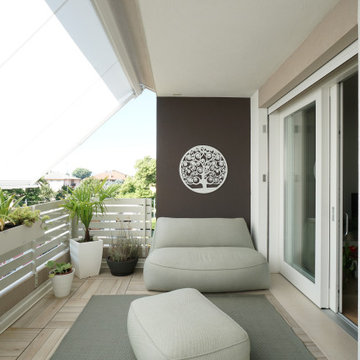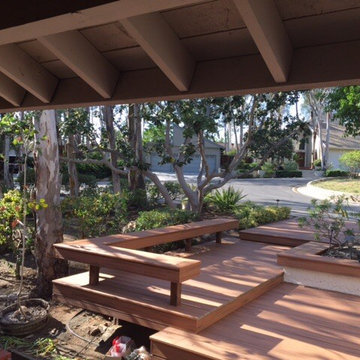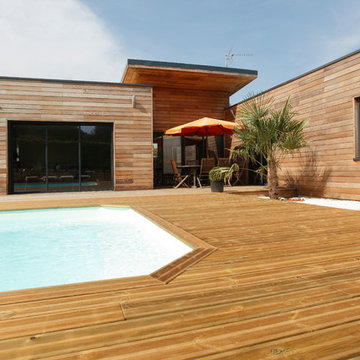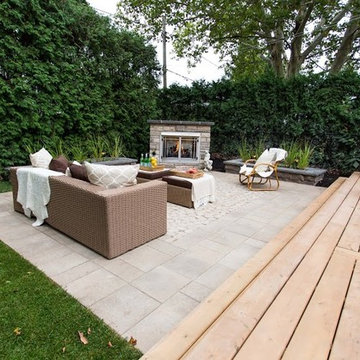489 Billeder af terrasse med en krukkehave og tagforlængelse
Sorteret efter:
Budget
Sorter efter:Populær i dag
121 - 140 af 489 billeder
Item 1 ud af 3
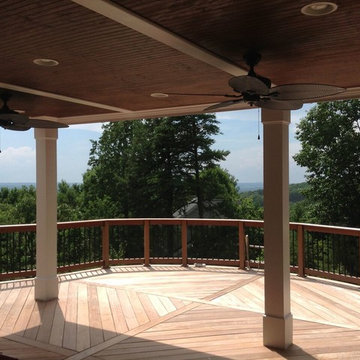
At Atlanta Porch & Patio we are dedicated to building beautiful custom porches, decks, and outdoor living spaces throughout the metro Atlanta area. Our mission is to turn our clients’ ideas, dreams, and visions into personalized, tangible outcomes. Clients of Atlanta Porch & Patio rest easy knowing each step of their project is performed to the highest standards of honesty, integrity, and dependability. Our team of builders and craftsmen are licensed, insured, and always up to date on trends, products, designs, and building codes. We are constantly educating ourselves in order to provide our clients the best services at the best prices.
We deliver the ultimate professional experience with every step of our projects. After setting up a consultation through our website or by calling the office, we will meet with you in your home to discuss all of your ideas and concerns. After our initial meeting and site consultation, we will compile a detailed design plan and quote complete with renderings and a full listing of the materials to be used. Upon your approval, we will then draw up the necessary paperwork and decide on a project start date. From demo to cleanup, we strive to deliver your ultimate relaxation destination on time and on budget.
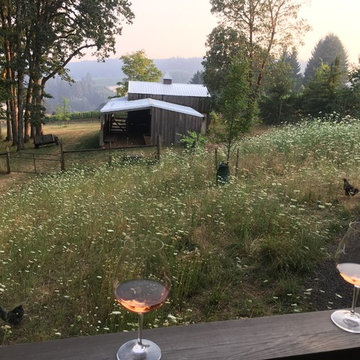
modern farmhouse
Dundee, OR
type: custom home + ADU
status: built
credits
design: Matthew O. Daby - m.o.daby design
interior design: Angela Mechaley - m.o.daby design
construction: Cellar Ridge Construction / homeowner
landscape designer: Bryan Bailey - EcoTone / homeowner
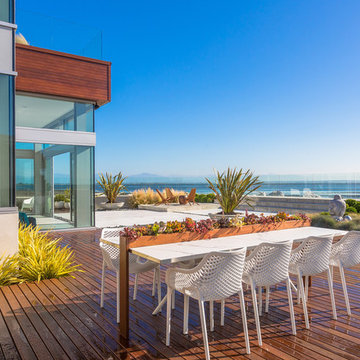
Enjoy the sites and sounds of living on waterfront. Home features 360 degree unobstructed views of mountain range, water and city views. Main level outdoor living area features, wooden deck private seating area with access off spare bedroom. Raised up concrete sitting area wooden lounge chair and table with astounding views. Large concrete roman steps up to walk entire seawall around home with full glass railings. Outdoor 14 foot round circular concrete and wooden fire bowl seating area surrounded in evergreen grasses that blow gently with the ocean breeze. White marble outdoor dinning table with succulent tray and spectacular views for eating. Step down to outdoor fully enclosed retractable glass doors with full lounge area , TV home theatre, speaker system, and in ceiling heaters. This room leads to the 20 foot outdoor full cooking kitchen which is around from the homes front outdoor room complete with 2 sided fireplace and full retractible glass doors which is wrapped by the home 40 foot edgeless blue glass reflecting pong. Spectacular front driveway and custom gate allow for total privacy. Enjoy the 5 foot stainless steel chrome art piece that anchors the front of the home surrounded in sea of ornamental grasses. Outdoor showering area is well used from all sport surfers, paddle boarders, kayakers, and gardeners alike. Every detail well thought out and planned. Outdoor living space has great flow and access from many areas. John Bentley Photography - Vancouver
489 Billeder af terrasse med en krukkehave og tagforlængelse
7
