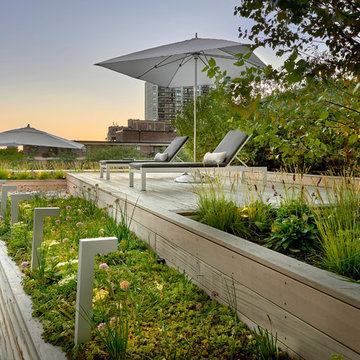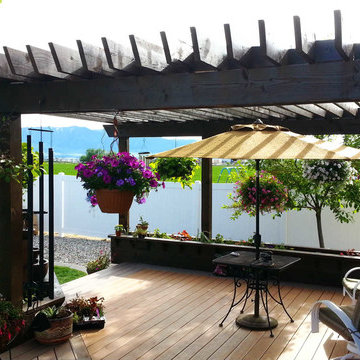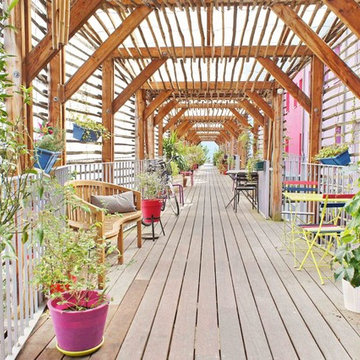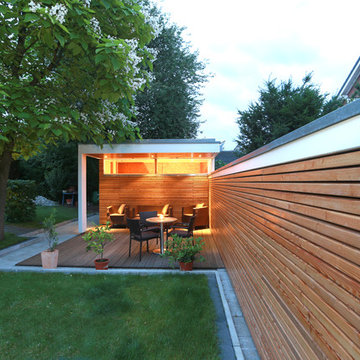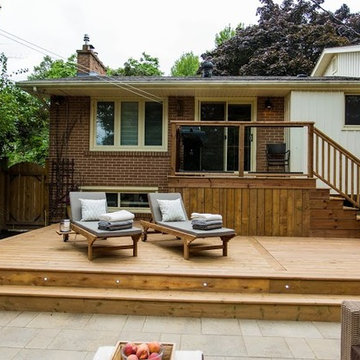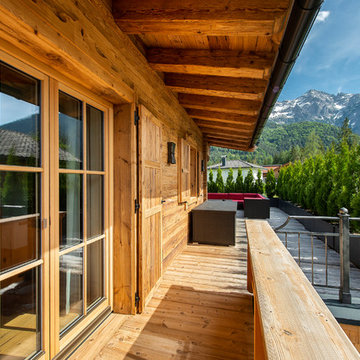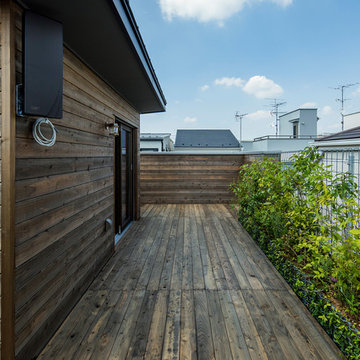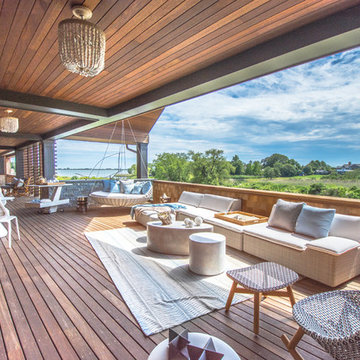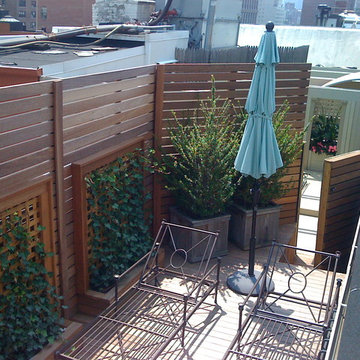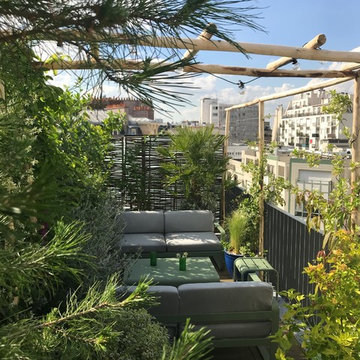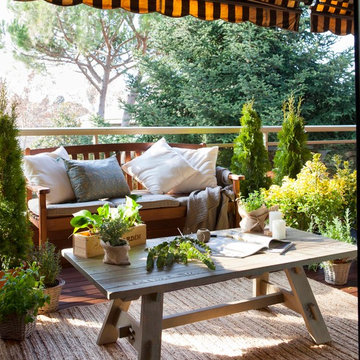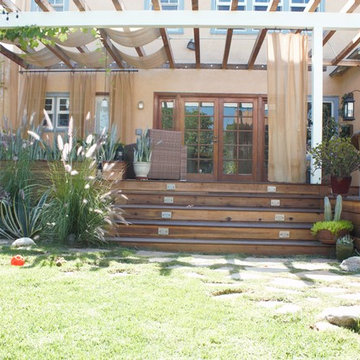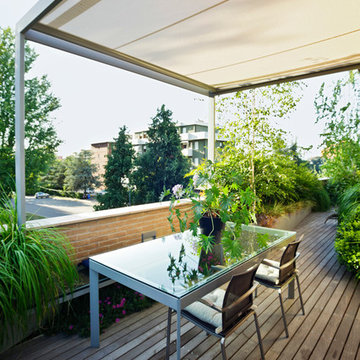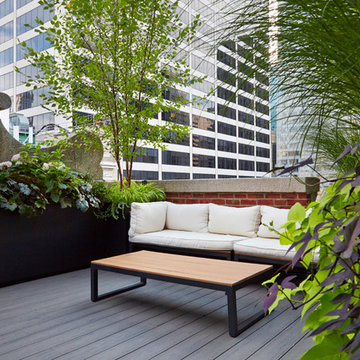1.746 Billeder af terrasse med en krukkehave
Sorteret efter:
Budget
Sorter efter:Populær i dag
101 - 120 af 1.746 billeder
Item 1 ud af 3

This brick and limestone, 6,000-square-foot residence exemplifies understated elegance. Located in the award-wining Blaine School District and within close proximity to the Southport Corridor, this is city living at its finest!
The foyer, with herringbone wood floors, leads to a dramatic, hand-milled oval staircase; an architectural element that allows sunlight to cascade down from skylights and to filter throughout the house. The floor plan has stately-proportioned rooms and includes formal Living and Dining Rooms; an expansive, eat-in, gourmet Kitchen/Great Room; four bedrooms on the second level with three additional bedrooms and a Family Room on the lower level; a Penthouse Playroom leading to a roof-top deck and green roof; and an attached, heated 3-car garage. Additional features include hardwood flooring throughout the main level and upper two floors; sophisticated architectural detailing throughout the house including coffered ceiling details, barrel and groin vaulted ceilings; painted, glazed and wood paneling; laundry rooms on the bedroom level and on the lower level; five fireplaces, including one outdoors; and HD Video, Audio and Surround Sound pre-wire distribution through the house and grounds. The home also features extensively landscaped exterior spaces, designed by Prassas Landscape Studio.
This home went under contract within 90 days during the Great Recession.
Featured in Chicago Magazine: http://goo.gl/Gl8lRm
Jim Yochum
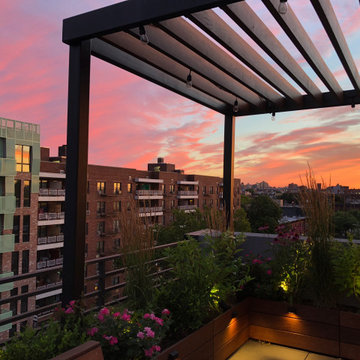
What a wonderful place to catch the sunset! We’ve had more requests for garden design in Bed-Stuy this year than ever before. Our latest roof garden design includes a custom pergola, built-in seating, and an outdoor kitchen complete with a wine bar. Plantings include a weeping cherry tree, birch trees, ornamental grasses, creeping Jenny, dwarf red-twig dogwoods, Knockout roses, and purple coneflowers. See more of our projects at www.amberfreda.com.
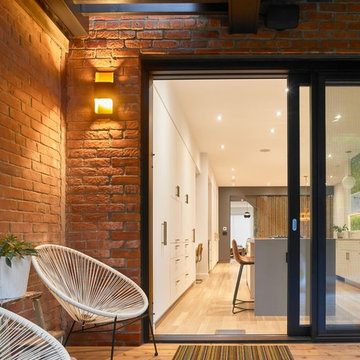
The deck becomes a natural extension of the living space when the large sliding door is open.
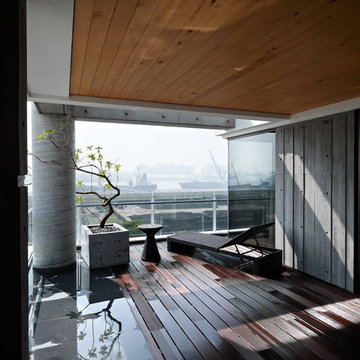
LEICHT, www.LeichtFL.com, www.Leicht.com, http://www.leicht.com/en-us/find-a-showroom/ Photo: Kuo-Min Lee
Program: TOBIA/ H 220h oak anthracite
Handles: 770.000 SensoMatic 860.413 vertical recessed handle
Countertop: AP E 2 stainless steel / Silestone
Sink: Artinox
Faucet: Dornbracht, model: Tara Ultra
Electrical Appliances: Electrolux/ Liebherr
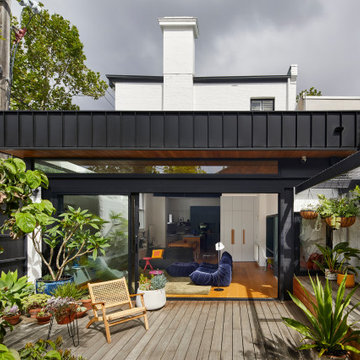
The existing courtyard was decontaminated and covered with decking and flagstone paving. The rear wall of the house opens up for indoor outdoor living.
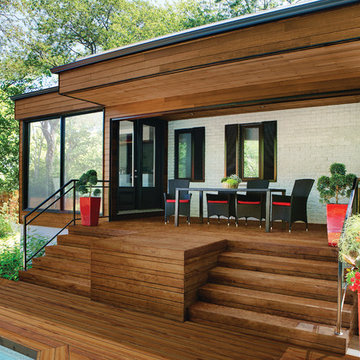
This photo is evidence that modern doesn't have to mean sterile. The clean lines of the deck, stairs, overhang and furniture create a contemporary feel. The abundance of wood and the rich color of PPG ProLuxe Wood Finishes add warmth.
1.746 Billeder af terrasse med en krukkehave
6
