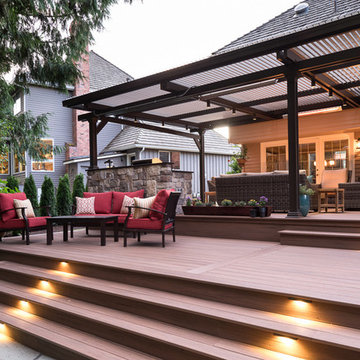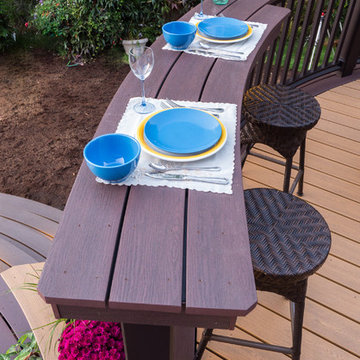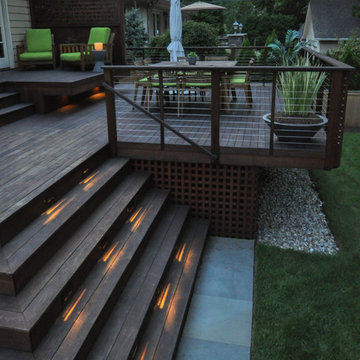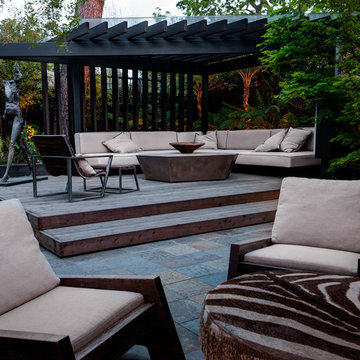10.615 Billeder af terrasse med en pergola
Sorteret efter:
Budget
Sorter efter:Populær i dag
1 - 20 af 10.615 billeder
Item 1 ud af 3

The upper level of this gorgeous Trex deck is the central entertaining and dining space and includes a beautiful concrete fire table and a custom cedar bench that floats over the deck. Light brown custom cedar screen walls provide privacy along the landscaped terrace and compliment the warm hues of the decking. Clean, modern light fixtures are also present in the deck steps, along the deck perimeter, and throughout the landscape making the space well-defined in the evening as well as the daytime.

Mechanical pergola louvers, heaters, fire table and custom bar make this a 4-season destination. Photography: Van Inwegen Digital Arts.

Hot Tub with Modern Pergola, Tropical Hardwood Decking and Fence Screening, Built-in Kitchen with Concrete countertop, Outdoor Seating, Lighting
Designed by Adam Miller
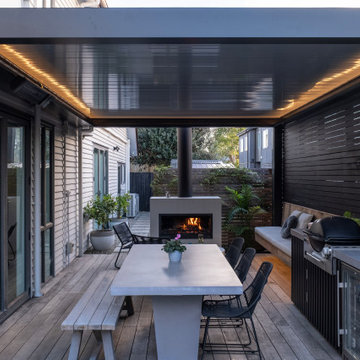
Heated fully automated louvre, integrated outdoor lighting, customised BBQ area, cosy wood fireplace, outdoor fridge provides the perfect space for this family to relax and have fun.

The steel and willow roofed pergola creates a shady dining "room" and some respite from the sun.

cucina esterna sul terrazzo ci Cesar Cucine e barbeque a gas di weber
pensilina in vetro e linea led sotto gronda.
Parete rivestita con micro mosaico di Appiani colore grigio.
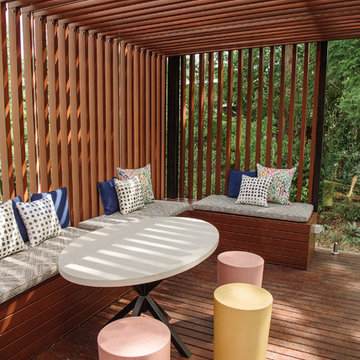
New timber pool awning with a built in BBQ station and entertaining bench seat.
Designed by architect Arielle Ralph.
Builder: JBS.
Engineer: VT Consulting.
Photographer: Jack Venables.
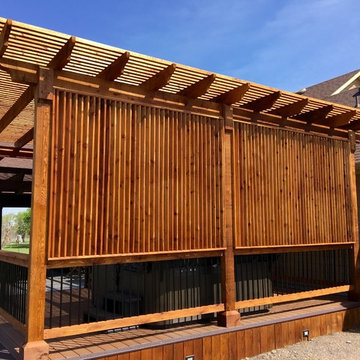
Diamond Decks can make your backyard dream a reality! It was an absolute pleasure working with our client to bring their ideas to life.
Our goal was to design and develop a custom deck, pergola, and privacy wall that would offer the customer more privacy and shade while enjoying their hot tub.
Our customer is now enjoying their backyard as well as their privacy!
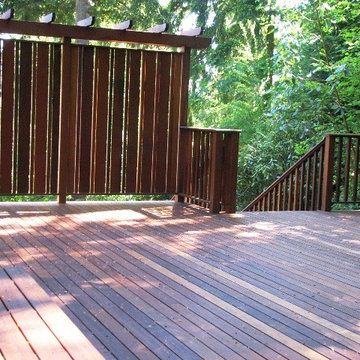
Sometimes you seek a beautiful space where you can commune with the outdoors but still feel at home. This Sammamish client has a gorgeous backyard that needed a new deck in order to take full advantage of summer. The space, while beautiful, also required a design that would maintain privacy from nearby neighbors. This deck, complete with a privacy screen was the perfect solution for their family. We love the look that the ipe wood provided!

Ground view of deck. Outwardly visible structural elements are wrapped in pVC. Photo Credit: Johnna Harrison
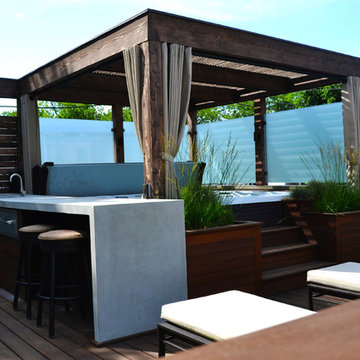
Chicago garage roof deck with ipe decking, concrete counter, cedar pergola, tempered glass panels and firepit.
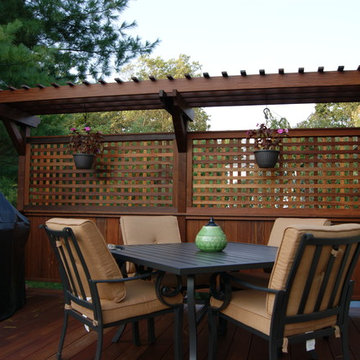
Gorgeous multilevel Ipe hardwood deck with stone inlay in sunken lounge area for fire bowl, Custom Ipe rails with Deckorator balusters, Our signature plinth block profile fascias. Our own privacy wall with faux pergola over eating area. Built in Ipe planters transition from upper to lower decks and bring a burst of color. The skirting around the base of the deck is all done in mahogany lattice and trimmed with Ipe. The lighting is all Timbertech. Give us a call today @ 973.729.2125 to discuss your project
Sean McAleer
10.615 Billeder af terrasse med en pergola
1

