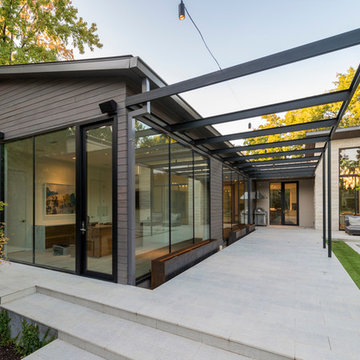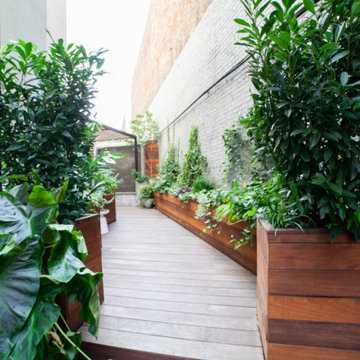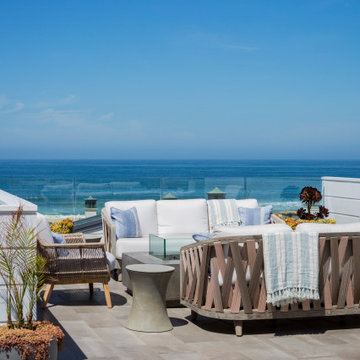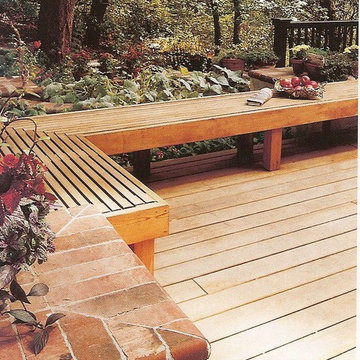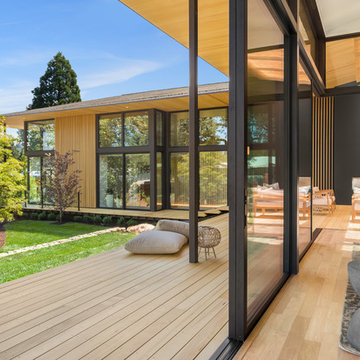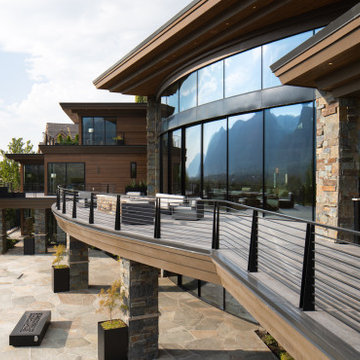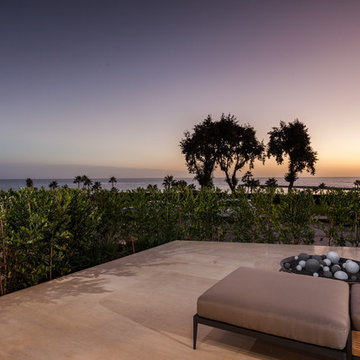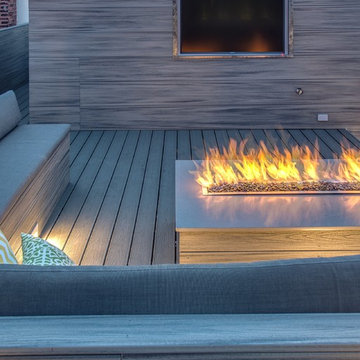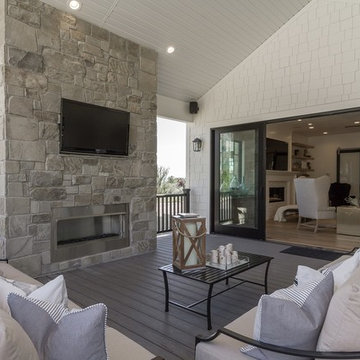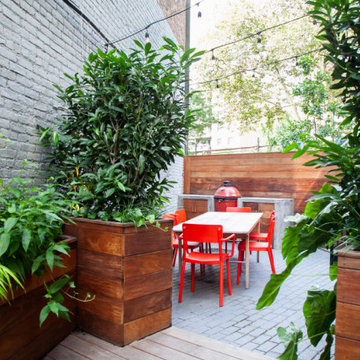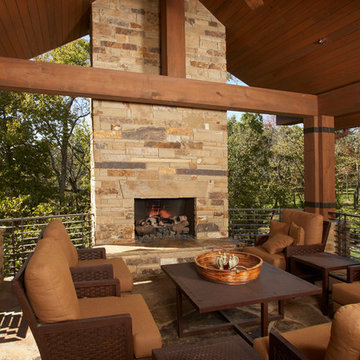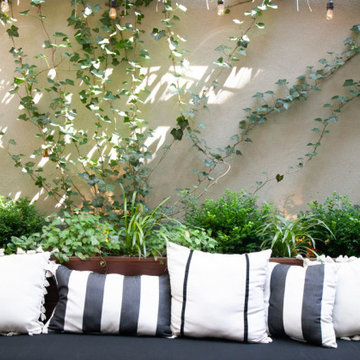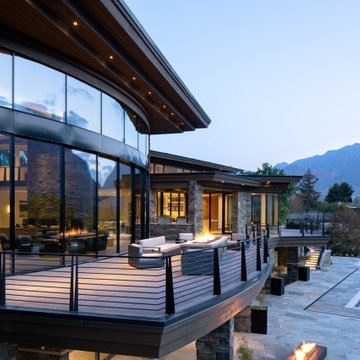684 Billeder af terrasse med en udepejs
Sorteret efter:
Budget
Sorter efter:Populær i dag
101 - 120 af 684 billeder
Item 1 ud af 3
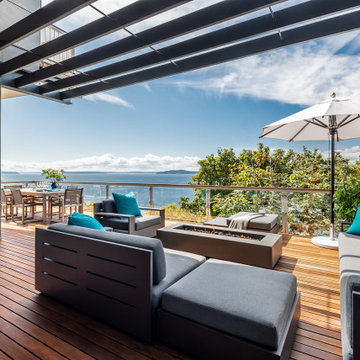
Expansive deck with outdoor living room and dining room. Outdoor sofas surround the firepit. Steel trellis above and IPE deck below. The custom steel and glass deck rail was designed with the view in mind.
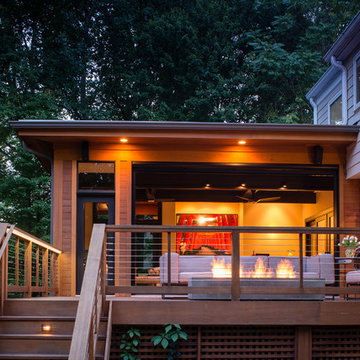
Taking into account the client’s lifestyle, needs and vision, we presented a contemporary design with an industrial converted-warehouse feel inspired by a photo the clients love. The showpiece is the functioning garage door which separates a 3-season room and open deck.
While, officially a 3-season room, additional features were implemented to extend the usability of the space in both hot and cold months. Examples include removable glass and screen panels, power screen at garage door, ceiling fans, a heated tile floor, gas fire pit and a covered grilling station complete with an exterior-grade range hood, gas line and access to both the 3-season room and new mudroom.
Photography: John Cole
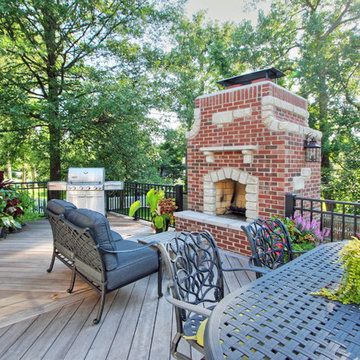
The new deck is large enough to have a cooking area for the gas grill, a seating area before the fire, and a dining set. AT left is the new stairs leading to the ground level patio.
Photo by Toby Weiss
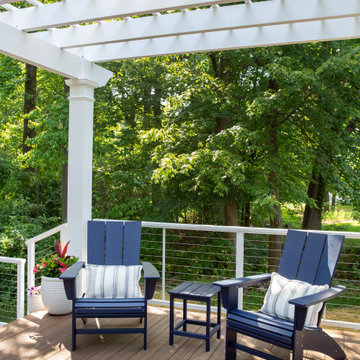
The homeowners look forward to having their morning coffee each day in this spot under the pergola.
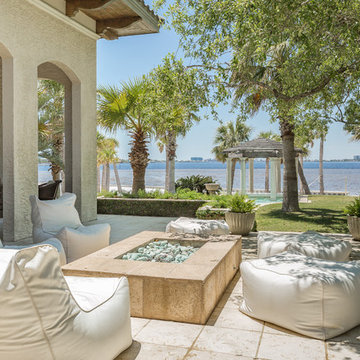
An Architectural and Interior Design Masterpiece! This luxurious waterfront estate resides on 4 acres of a private peninsula, surrounded by 3 sides of an expanse of water with unparalleled, panoramic views. 1500 ft of private white sand beach, private pier and 2 boat slips on Ono Harbor. Spacious, exquisite formal living room, dining room, large study/office with mahogany, built in bookshelves. Family Room with additional breakfast area. Guest Rooms share an additional Family Room. Unsurpassed Master Suite with water views of Bellville Bay and Bay St. John featuring a marble tub, custom tile outdoor shower, and dressing area. Expansive outdoor living areas showcasing a saltwater pool with swim up bar and fire pit. The magnificent kitchen offers access to a butler pantry, balcony and an outdoor kitchen with sitting area. This home features Brazilian Wood Floors and French Limestone Tiles throughout. Custom Copper handrails leads you to the crow's nest that offers 360degree views.
Photos: Shawn Seals, Fovea 360 LLC
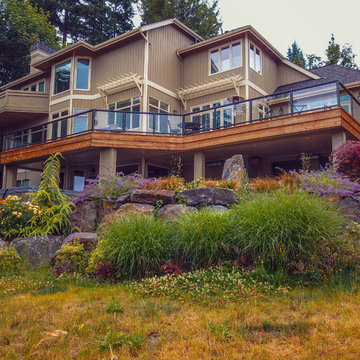
Second level cedar deck with aluminum railing and beautiful landscaping. This project has an under deck ceiling under a portion of the deck to keep it dry year-round. This project also includes a fire pit and hot tub.
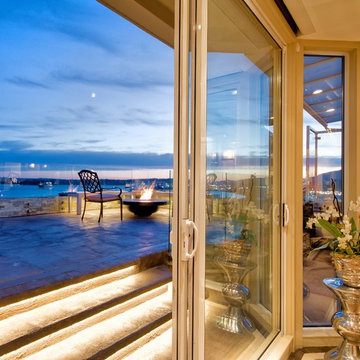
LED Lighting is incorporated under the stairs for task lighting allowing safety when moving around from top deck to bottom.This penthouse deck has 2 fire pits, one on the top deck and one on the lower deck located under a glass awning.
The stacked stone walls run the perimeter of the deck offering visual texture, interest and color. The upper deck fire pit sits perched perfectly to enjoy the city and ocean views beyond and the custom lit benches along the perimeter wall offers plenty of seating and low light for unique visual experience and ambience. Large sliding doors open up the the living room onto the outdoor space and visually bringing the outdoors in.
684 Billeder af terrasse med en udepejs
6
