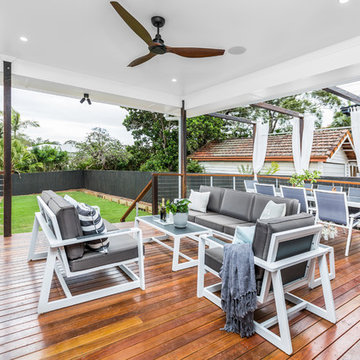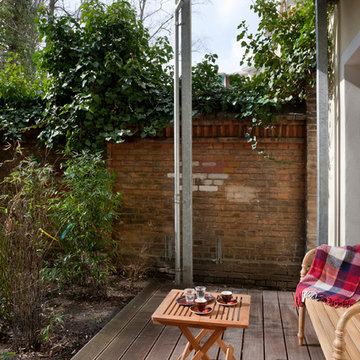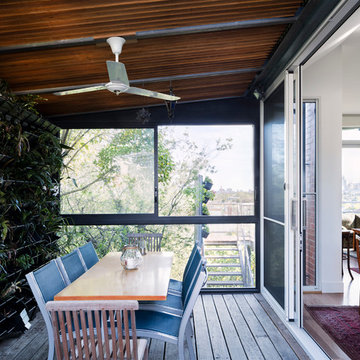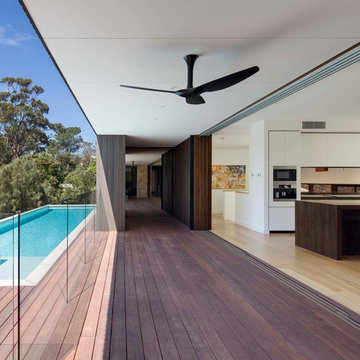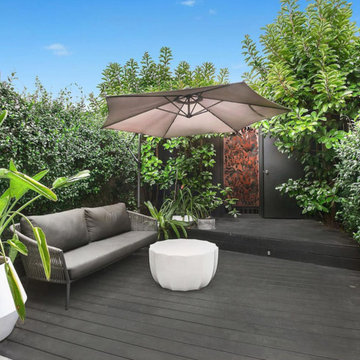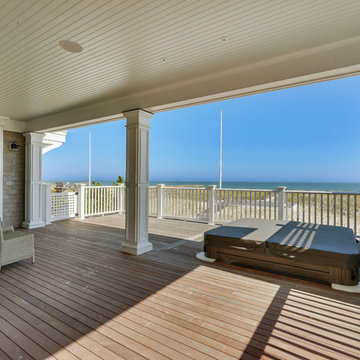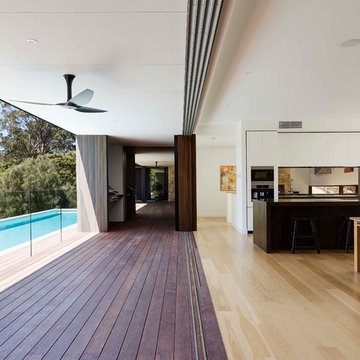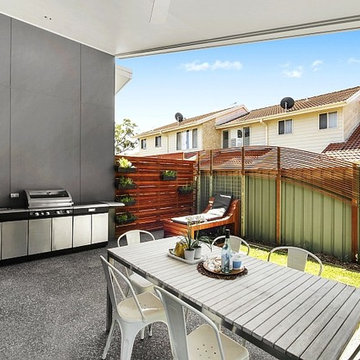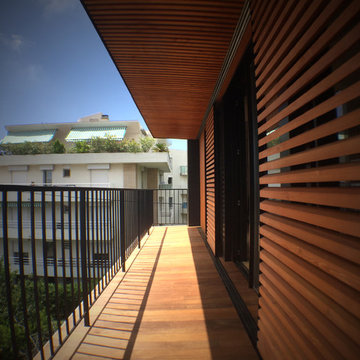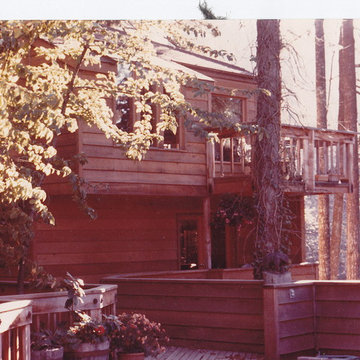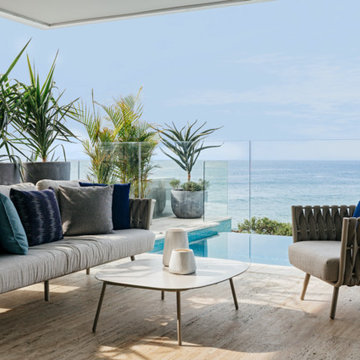98 Billeder af terrasse med en vertikal have og tagforlængelse
Sorteret efter:
Budget
Sorter efter:Populær i dag
21 - 40 af 98 billeder
Item 1 ud af 3
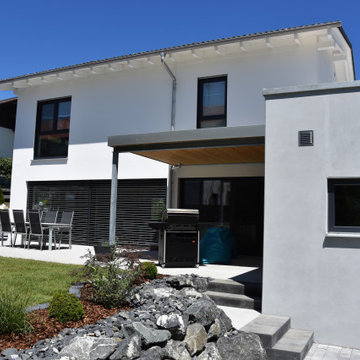
- Fertigstellung 2016
- Solewasserwärmepumpe
- zentrales Lüftungssystem
- sehr große Garage
- KfW 55
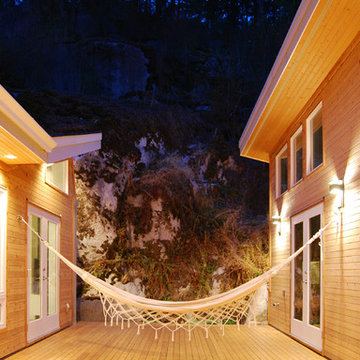
This house was designed to capitalize on the incredible rock bluff at the rear of the property. The living room encloses a portion of the bluff inside while windows in the bedroom and shower look onto its rough and quiet surface. The home is organized with active living on the left, serene courtyard in the middle, and private bedrooms in the right wing. A stair is designed to go up the rock bluff to a 20 ft x 20 ft platform with a firepit and hot tub. Climbing higher is more of a challenge but is well rewarded with a view to the ocean to the east and the inlet to the west.
(photo by Ana Sandrin)
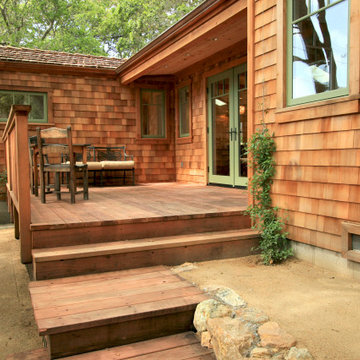
A large redwood deck off the Living room provides an indoor/outdoor entertainment space perfect for enjoying the sea air.
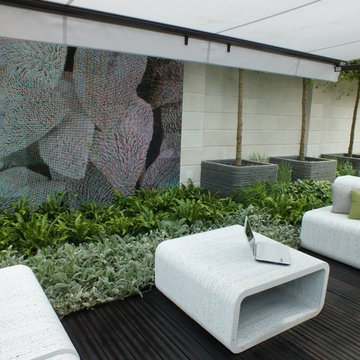
A futuristic rooftop garden design encompassing tomorrow's technology. The garden features green living walls, contemporary furniture and sculpture, space age awnings and composite decking. Contemporary planting compliments and 'greens-up' the design and ensures a relaxing workspace for tomorrow.
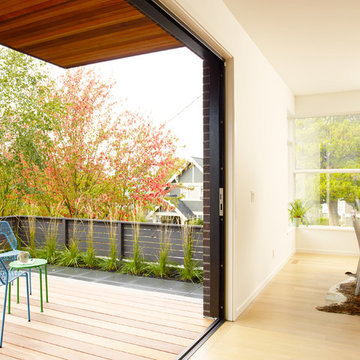
Dining Room with slide-fold door to covered deck, and a concrete terrace.
photo by Alex Hayden
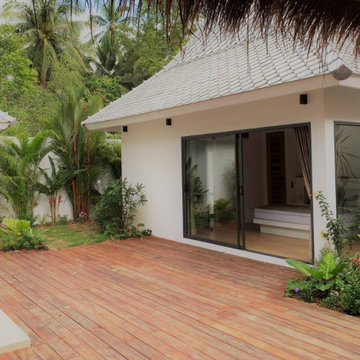
Vue de la 1ere chambre (25 m2) de la propriété dans un bâtiment indépendant à la toiture galbée "Blanor" aux tuiles grises.
Murs avec des grande baie vitrée afin de profiter de la vue sur les jardins, la piscine et la nature.
Terrasse et mobilier de jardin en teck.
Piscine / Couloir de nage en béton coulé recouvert de chaux vernis sur les extérieur et pour l'intérieur une mosaïque bleu et verte.
Piscine / Couloir de nage : Dim : L 8 x l 2,5 M.
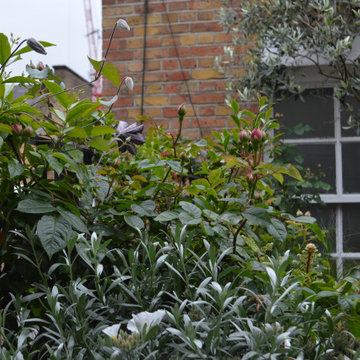
A very challenging site 5 stories up with no lift. We were instructed to provide a vertical garden to screen a wall as well provide a seating area full of English country garden flowering plants.
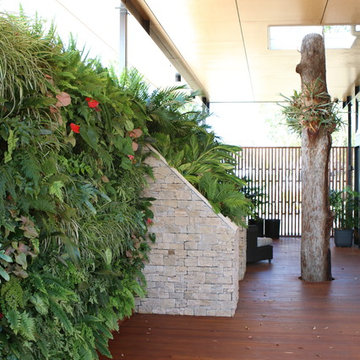
Courtyard space with the internal volumes broken down to allow trees to remain & penetrate the roof with additional green wall incorporated.
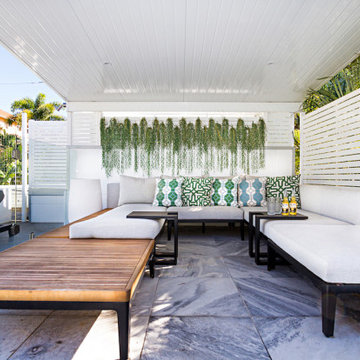
A truly amazing space to relax by the pool. We added the furnishings and the faux plants cascading behind the lounge.
98 Billeder af terrasse med en vertikal have og tagforlængelse
2
