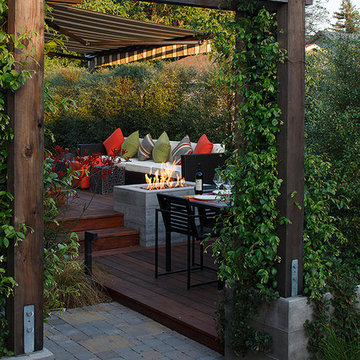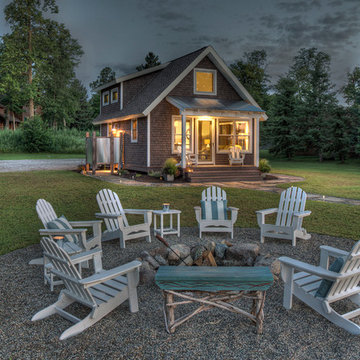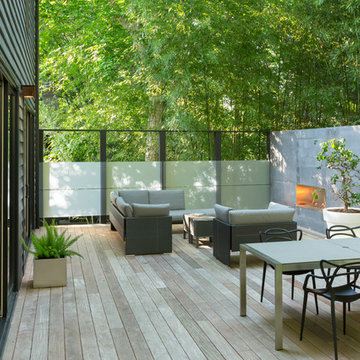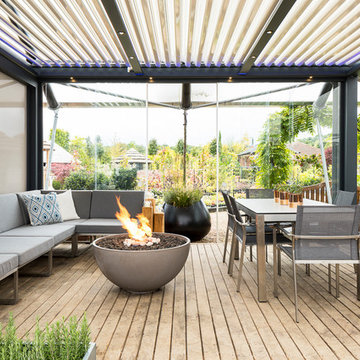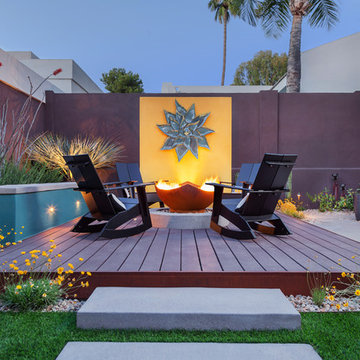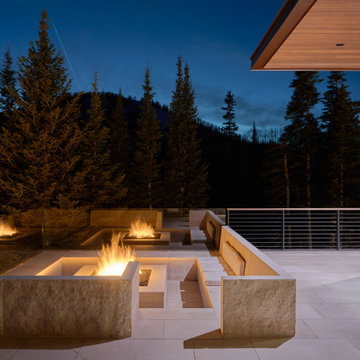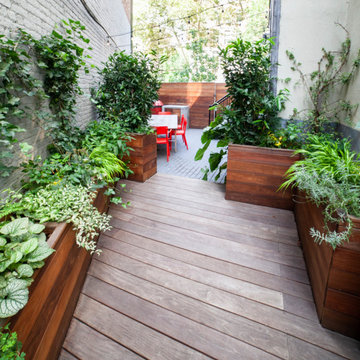11.888 Billeder af terrasse med et udekøkken og en udepejs
Sorteret efter:
Budget
Sorter efter:Populær i dag
101 - 120 af 11.888 billeder
Item 1 ud af 3
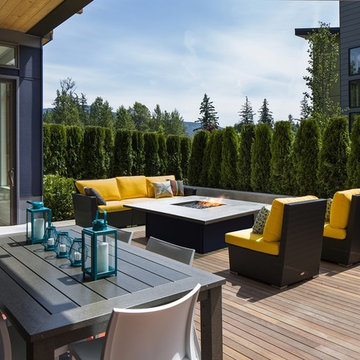
Add style and comfort to the courtyard with options like outdoor fireplaces, water features, and a fire pit.
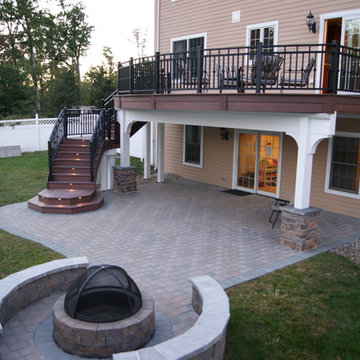
This project required a unique design to fit within the building envelope of this property while maximizing living space on and under this unusually high deck. This curved deck answered the challenge while creating a one of a kind space, connecting the second story indoor area to relaxed seating convenient to the kitchen and the lower living area to a completely protected space under the deck. The rounded design and detailed trim work add character to every perspective. Illuminated for evening entertainment the party continues after dark. A grand staircase descends to the paver patio area below. The landing at the base of the staircase adds scale while smoothing flow whether heading to the swings or to the patio. At the far end of the patio a fire feature flanked by two arched benches provides for a reflective moment or relaxed conversation amid the warm ambiance of the fire. Substructure is ACQ pine with all Zmax hardware on 12” & 16” X 42’’ deep footings. Average live load exceeds 80# per sq ft. Framing lumber is blacked out for better aesthetics.
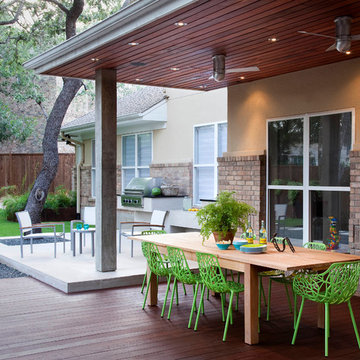
casual dining under a tigerwood ceiling on an ipe deck adjacent to a light limestone patio with an outdoor kitchen for a chef
designed & built by austin outdoor design
photo by ryann ford
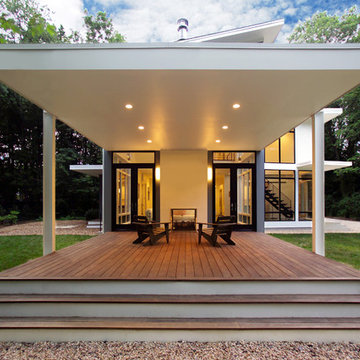
The new house sits back from the suburban road, a pipe-stem lot hidden in the trees. The owner/building had requested a modern, clean statement of his residence. A single rectangular volume houses the main program: living, dining, kitchen to the north, garage, private bedrooms and baths to the south. Secondary building blocks attached to the west and east faces contain special places: entry, stair, music room and master bath. The modern vocabulary of the house is a careful delineation of the parts - cantilevering roofs lift and extend beyond the planar stucco, siding and glazed wall surfaces. Where the house meets ground, crushed stone along the perimeter base mimics the roof lines above, the sharply defined edges of lawn held away from the foundation. It's the movement through the volumes of space, along surfaces, and out into the landscape, that unifies the house.
ProArc Photography

This Small Chicago Garage rooftop is a typical size for the city, but the new digs on this garage are like no other. With custom Molded planters by CGD, Aog grill, FireMagic fridge and accessories, Imported Porcelain tiles, IPE plank decking, Custom Steel Pergola with the look of umbrellas suspended in mid air. and now this space and has been transformed from drab to FAB!
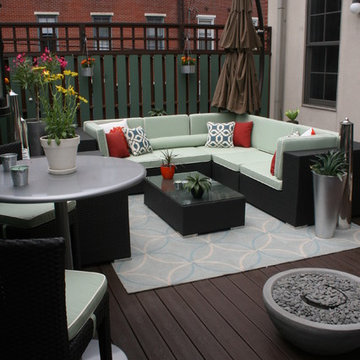
We transformed this outdoor space into a beautiful retreat and then gave the living room a design lift for indoor and outdoor spaces that our client can sit back and relax in!
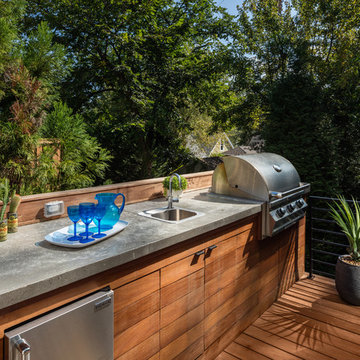
This outdoor kitchen features concrete countertops with Ipe base, grill, sink, refrigerator and kegerator with a double tap.
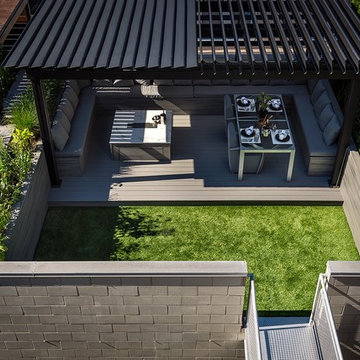
Top of garage deck with built-in seating, custom fire table outfitted with Dekton stone, custom Sunbrella cushions.
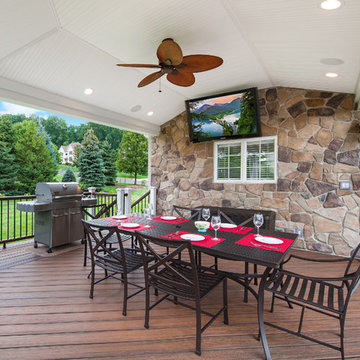
Natural Cleft Bluestone random pattern patio & walkway, LED mood lighting, landscape design & construction, masonry fire pit, seating wall and planter using cultured stone veneer, new composite deck installed wit water proofed understory, Bluestone steps, drainage installation, outdoor TV, cultured stone veneer on foundation walls of house
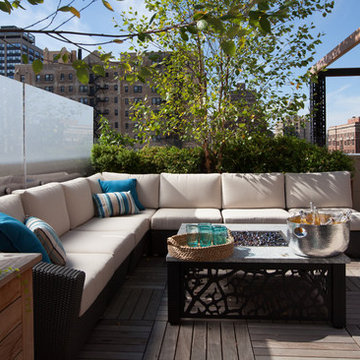
Lounge at the bar area with a signature Kimera Fire table, Frosted glass for privacy.
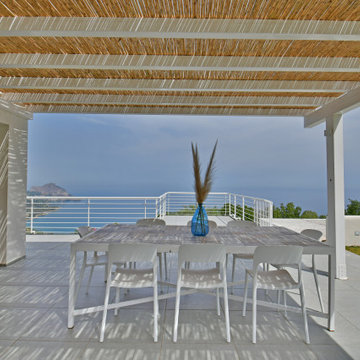
A stunning, modern villa with a pool, garden and magnificent sea views from its hillside setting. Ideal for families, couples and friends. The majestic, green mountains of the Madonie National Park form a magnificent backdrop to the sandy beaches of Sicily’s northern coast. It makes a heavenly setting for this fabulous holiday villa.
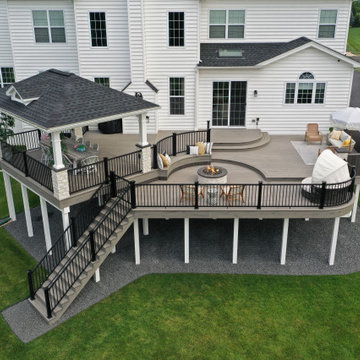
This beautiful multi leveled deck was created to have distinct and functional spaces. From the covered pavilion dining area to the walled-off privacy to the circular fire pit, this project displays a myriad of unique styles and characters.
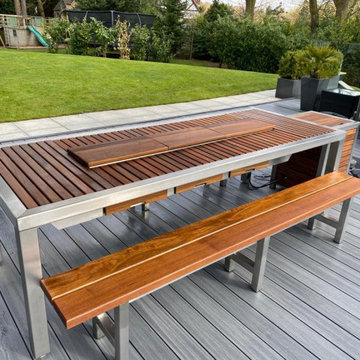
Our top of the line Angara Maximus social grilling table in a beautiful outdoor setting at one of our customers in Manchester, England, UK
11.888 Billeder af terrasse med et udekøkken og en udepejs
6
