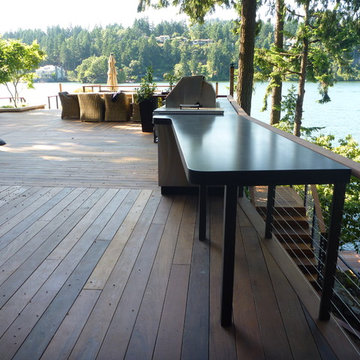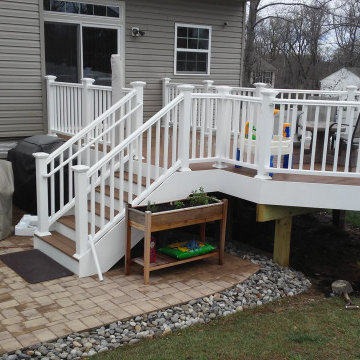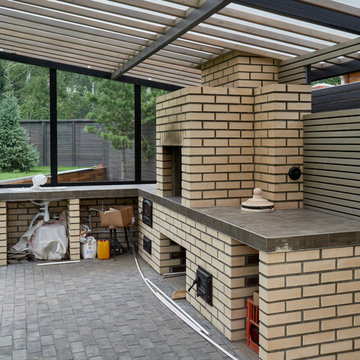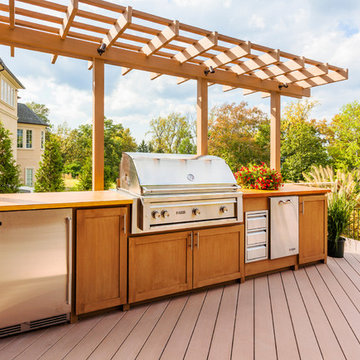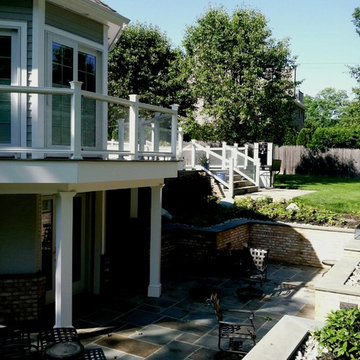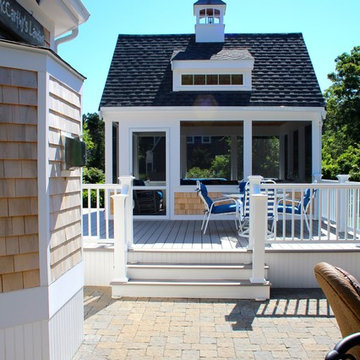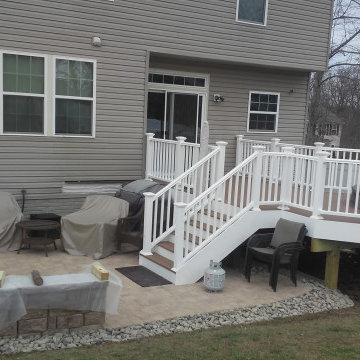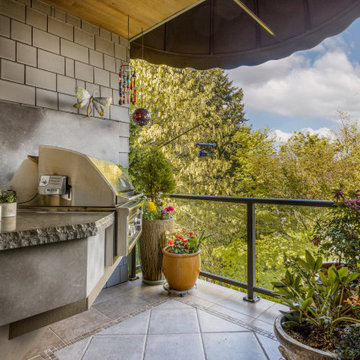1.935 Billeder af terrasse med et udekøkken
Sorteret efter:
Budget
Sorter efter:Populær i dag
141 - 160 af 1.935 billeder
Item 1 ud af 3
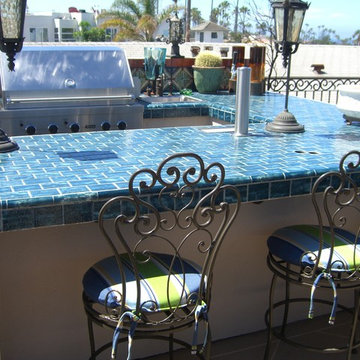
The large flat roof of the residence was made into a large entertainment center, with barbecue, bar, sofas, and socializing areas, The rooftop area has a view of the ocean, and is perfect for entertaining almost any day or night of the year.
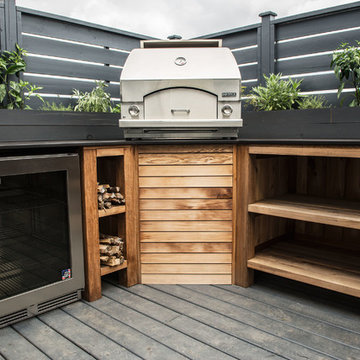
The dream outdoor kitchen has the functionality of stainless steel with the warmth of wood, as shown in the Bonfire kitchen we designed for events and demonstrations. Classic shaker doors help soften the transition between the metal and wood, making a wonderfully integrated downtown kitchen with an incredible diversity of equipment built in.
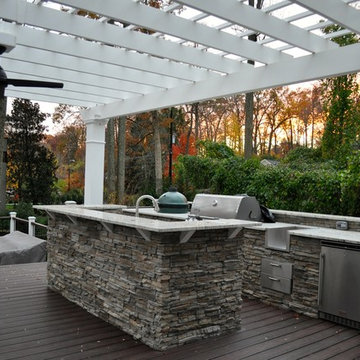
Ground view of deck. Outwardly visible structural elements are wrapped in pVC. Photo Credit: Johnna Harrison
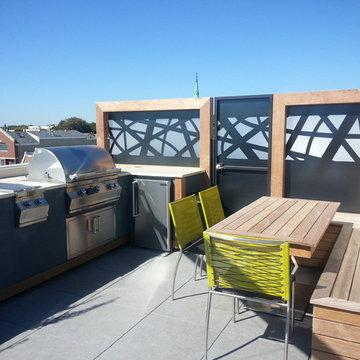
(this photo) Full kitchen, grill, side burners, with fridge, small dining set, chairs from mama green, Custom laser aluminum panels with frosted glass behind.
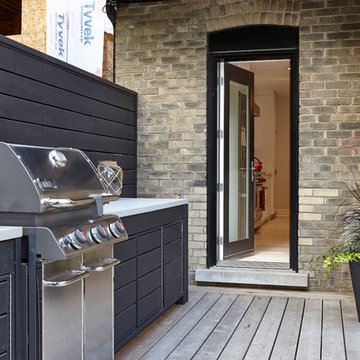
BBQ and Stove access with ease is critical to pulling off the best meal for your guests. Converting a window to a door allows for this seamless flow.
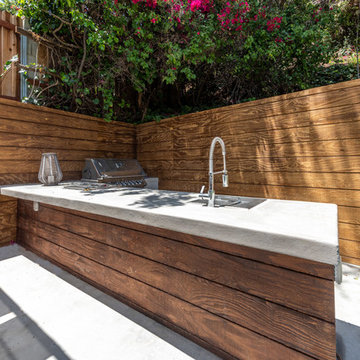
Located in Studio City's Wrightwood Estates, Levi Construction’s latest residency is a two-story mid-century modern home that was re-imagined and extensively remodeled with a designer’s eye for detail, beauty and function. Beautifully positioned on a 9,600-square-foot lot with approximately 3,000 square feet of perfectly-lighted interior space. The open floorplan includes a great room with vaulted ceilings, gorgeous chef’s kitchen featuring Viking appliances, a smart WiFi refrigerator, and high-tech, smart home technology throughout. There are a total of 5 bedrooms and 4 bathrooms. On the first floor there are three large bedrooms, three bathrooms and a maid’s room with separate entrance. A custom walk-in closet and amazing bathroom complete the master retreat. The second floor has another large bedroom and bathroom with gorgeous views to the valley. The backyard area is an entertainer’s dream featuring a grassy lawn, covered patio, outdoor kitchen, dining pavilion, seating area with contemporary fire pit and an elevated deck to enjoy the beautiful mountain view.
Project designed and built by
Levi Construction
http://www.leviconstruction.com/
Levi Construction is specialized in designing and building custom homes, room additions, and complete home remodels. Contact us today for a quote.
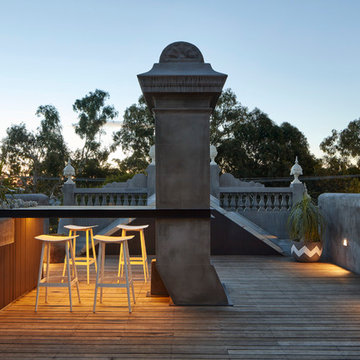
The roof deck sits just behind the original front facade. The central chimney feature sits proudly amongst the new outdoor kitchen and bar seating. The deck is the perfect getaway space to sit amongst the trees and neighbouring rooftops.
Image by: Jack Lovel Photography
Builders: DIMPAT Construction
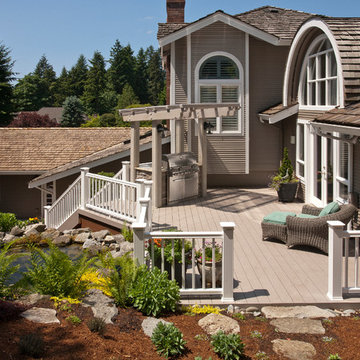
multi level deck built with Azek and Radiance Railing. Includes custom covered BBQ with El Dorado faux stone.
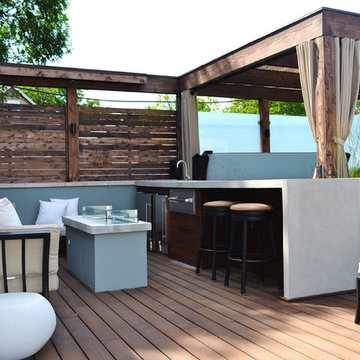
Chicago garage roof deck with ipe decking, concrete counter, cedar pergola, tempered glass panels and firepit.
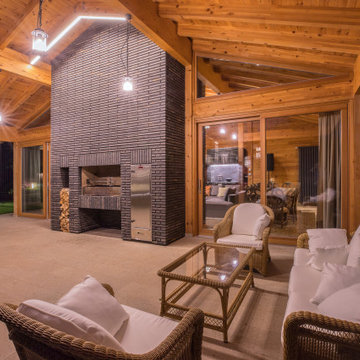
Зона отдыха - террасса загородной беседки с каминами и печью.
Архитекторы:
Дмитрий Глушков
Фёдор Селенин
фото:
Андрей Лысиков
Напольное покрытие - трахит

Outdoor living space with fireplace.
Design by: H2D Architecture + Design
www.h2darchitects.com
Built by: Crescent Builds
Photos by: Julie Mannell Photography
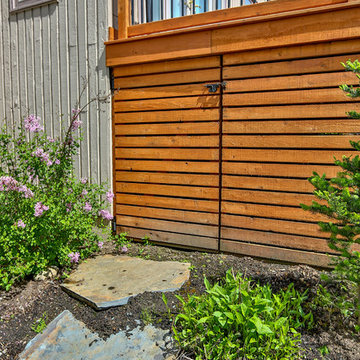
This project is a hip style free standing patio cover with a cedar deck and cedar railing. It is surrounded by some beautiful landscaping with a fire pit right on the golf course. The patio cover is equipped with recessed Infratech heaters and an outdoor kitchen.
1.935 Billeder af terrasse med et udekøkken
8
