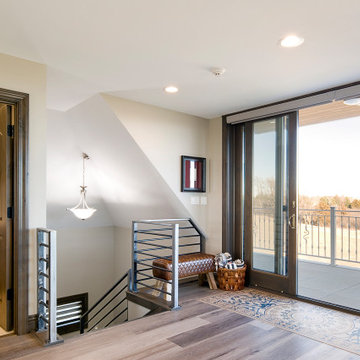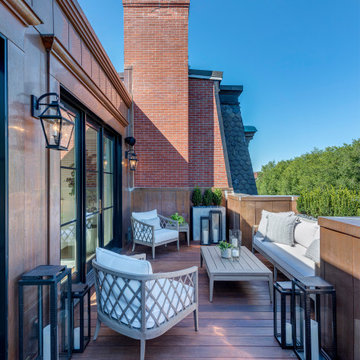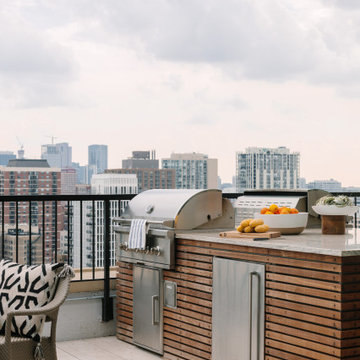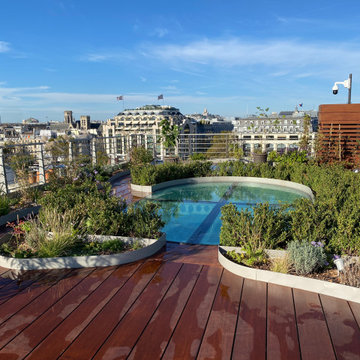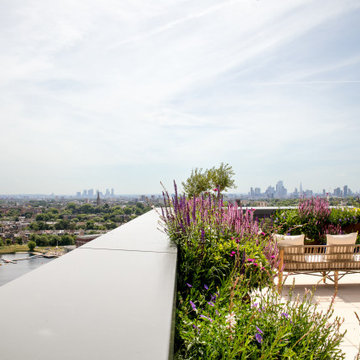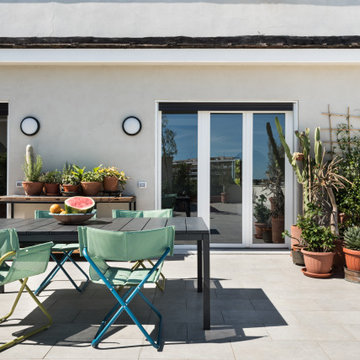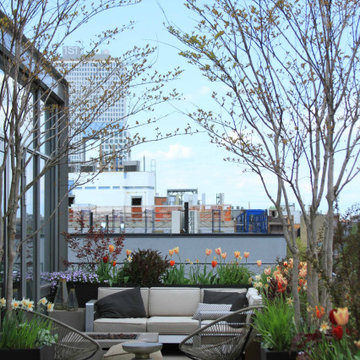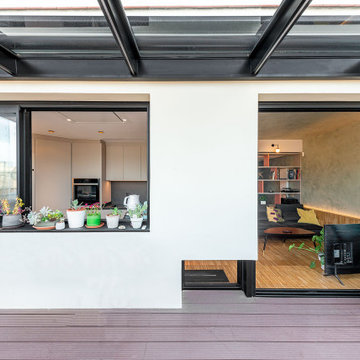389 Billeder af terrasse med gelænder i metal og tagterrasse
Sorteret efter:
Budget
Sorter efter:Populær i dag
1 - 20 af 389 billeder
Item 1 ud af 3
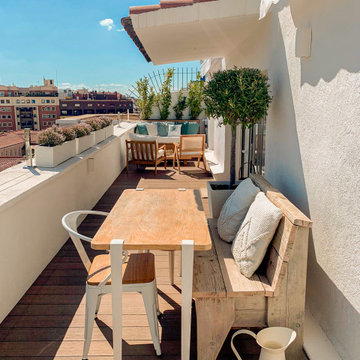
Sofá realizado a medida en madera con almacenaje y colchoneta y cojines respaldo tapizado en blanco. Macetero integrado en la parte posterior del sofá con bambús. Mesa de madera y patas de metal de comedor con silla y banco de madera rústico. Maceteros con flores y toldos de pared
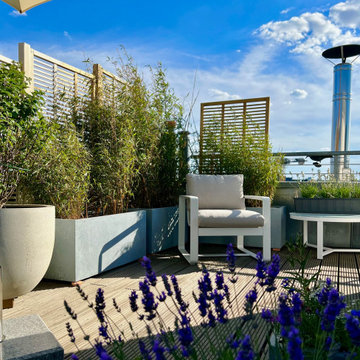
Verlässt man die Wohnung über die zweite Etage, so gelangt man auf eine wunderschöne Dachterrasse von der man einen 360 Grad Panoramablick über die Dächer Berlins hat. Ein wunderschöner Ort der bisweilen nicht zum Relaxen einlud. Daher erweckten wir mit geschickten Tricks die Terrasse aus ihrem Dornröschenschlaf.
Die Kundin folgte unserer Empfehlung, auch hier mutig ins Farbspiel zu gehen. Ein Outdoor-Loungesofa mit farbigen Bezügen und Kissen lädt jetzt zum Verweilen ein. Außerdem finden sich in jeder Ecke der großzügigen Terrasse hochwertige Outdoormöbel, auf den in Ruhe gelesen oder gearbeitet werden kann.
Abgerundet wird alles mit einem indirekten Beleuchtungskonzept sowie sonne- und hitzeresistenten Pflanzen. Hier entschieden wir uns für lange Gräser und Farne sowie bienenfreundlichen Edellavendel.
Hinzu kam ein Bewässerungssystem der Marke Gardena, welches individuell auf die Bedürfnisse der einzelnen Kübelpflanzen geplant und installiert wurde.
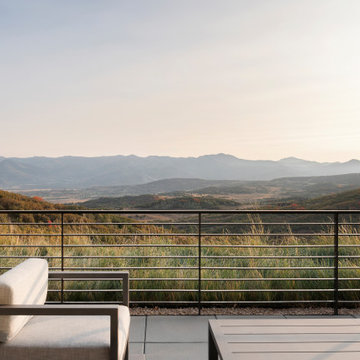
Native grasses planted along the rooftop's perimeter soften the edge between architecture and view.
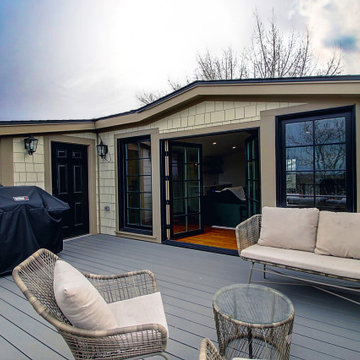
The 3rd floor attic loft is both quiet family refuge and sleepover haven. The vaulted space is flanked on ether side by windows giving views and a sense of airiness to the space. And while a fireplace invites cozy comfort on cold winter days, a roof top deck with views of the mountains offers spring time breezes and the perfect place for a summer grill. With a bar to round out the space, the loft becomes the ideal family hideaway and entertainment central.
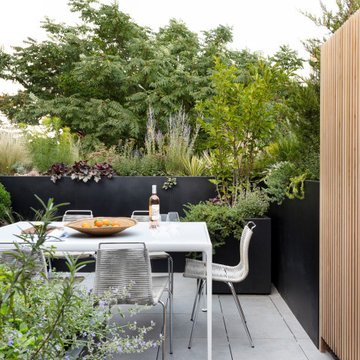
Notable decor elements include: 1966 Collection dining table from DWR, PK1 dining chairs from Carl Hanson and Son
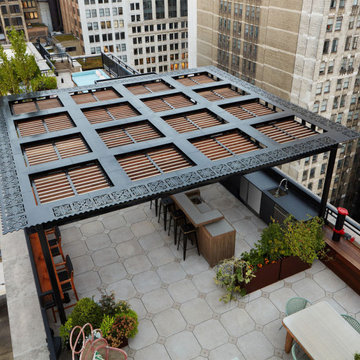
Rooftopia developed and built a truly one of a kind rooftop paradise on two roof levels at this Michigan Ave residence. Our inspiration came from the gorgeous historical architecture of the building. Our design and development process began about a year before the project was permitted and could begin construction. Our installation teams mobilized over 100 individual pieces of steel & ipe pergola by hand through a small elevator and stair access for assembly and fabrication onsite. We integrated a unique steel screen pattern into the design surrounding a loud utility area and added a highly regarded product called Acoustiblok to achieve significant noise reduction. The custom 18 foot bar ledge has 360° views of the city skyline and lake Michigan. The luxury outdoor kitchen maximizes the options with a built in grill, dishwasher, ice maker, refrigerator and sink. The day bed is a soft oasis in the sea of buildings. Large planters emphasize the grand entrance, flanking new limestone steps and handrails, and soften the cityscape with a mix of lush perennials and annuals. A small green roof space adds to the overall aesthetic and attracts pollinators to assist with the client's veggie garden. Truly a dream for relaxing, outdoor dining and entertaining!
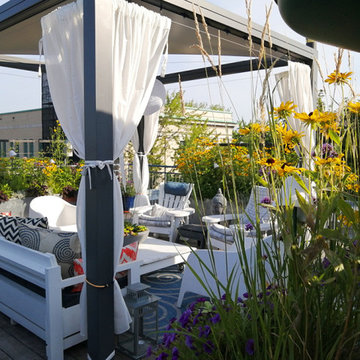
2020 - Comfortable seating and garden lighting makes the days stretch into the night. Retractable pergola give much-need overhead shade during the dog days of summer
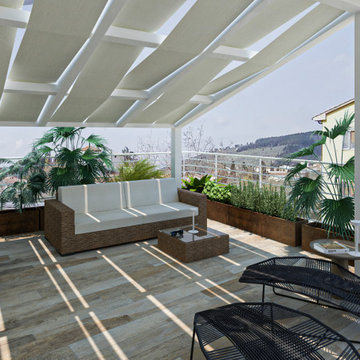
contestualizzazione della terrazza mediante una pergola classica, una soluzione alterativa alla precedente, Copertura totale della terrazza, seguendo la pendenza del tetto.
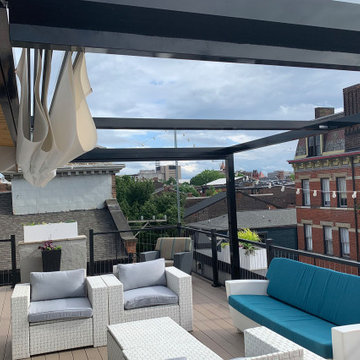
ShadeFX customized a 10’ x 16’ shade structure and manual retractable canopy for a rooftop terrace in Cincinnati. The sleek black frame matches seamlessly with the renovation while protecting the homeowners from the afternoon sun.
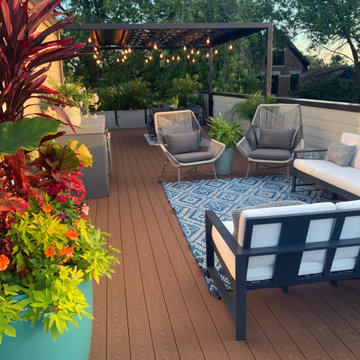
Modern rooftop deck designed and installed by Rooftopia. Outdoor living spaces, gorgeous custom kitchen, privacy screens and a one of a kind steel pergola
389 Billeder af terrasse med gelænder i metal og tagterrasse
1
