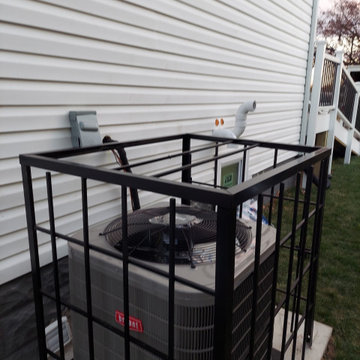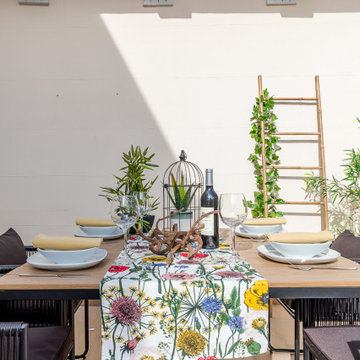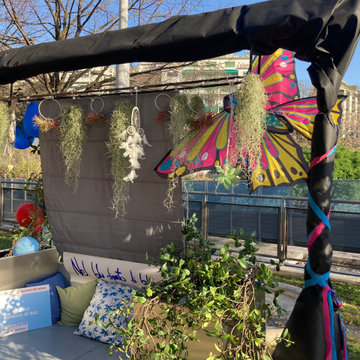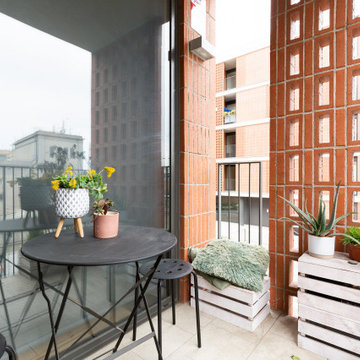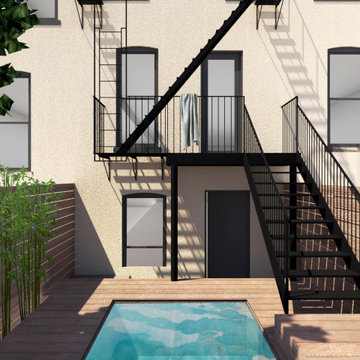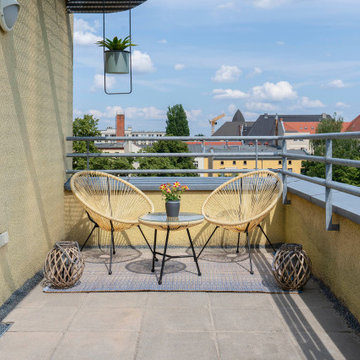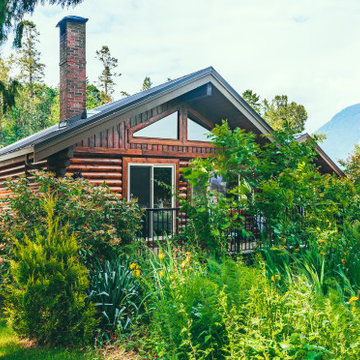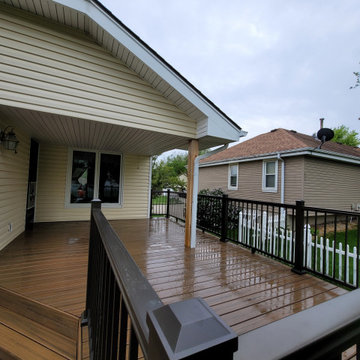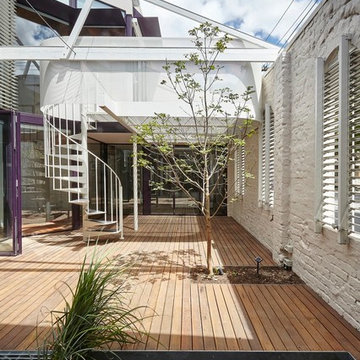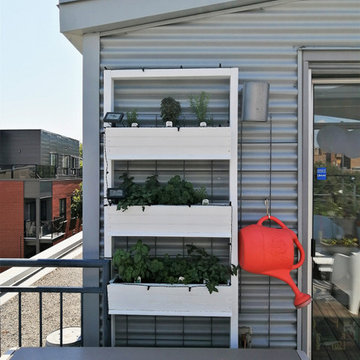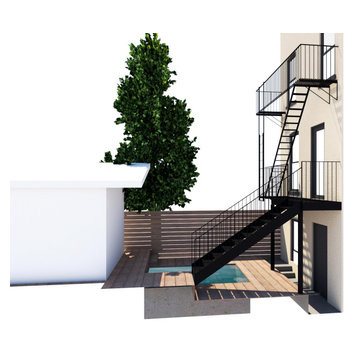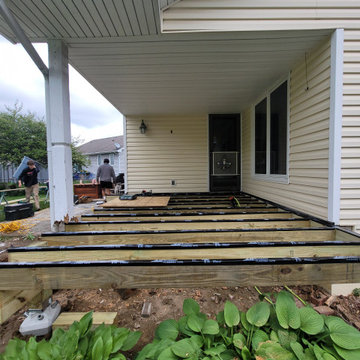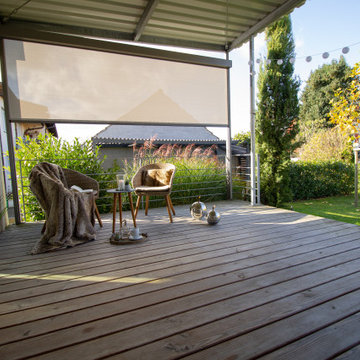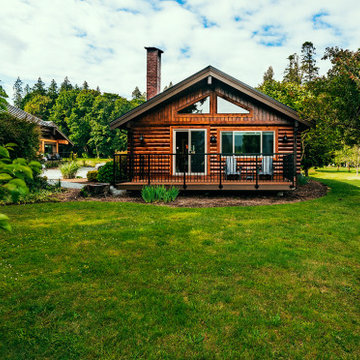102 Billeder af terrasse med gelænder i metal
Sorteret efter:
Budget
Sorter efter:Populær i dag
1 - 20 af 102 billeder
Item 1 ud af 3
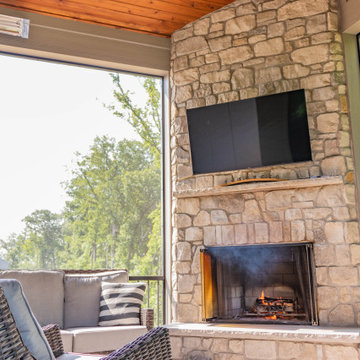
This project includes a new covered deck and Heartlands Custom Screen System. The project features a beautiful corner wood burning fireplace, cedar ceilings, and Infratech heaters.
A unique feature to this project is a custom stair lift, as pictured.
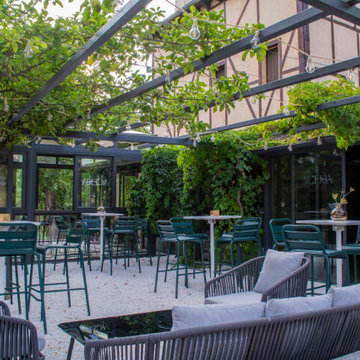
Os presentamos el último proyecto terminado en Segovia, un lugar de encuentro que cuenta con diferentes espacios y ambientes para cada momento. Un lugar para disfrutar con la familia y sentirse cómodo.
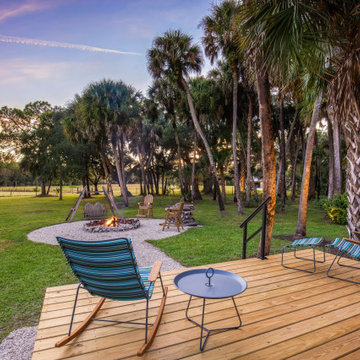
Open air deck, beyond the screen cage, overlooking wetland and lime stone fire pit.
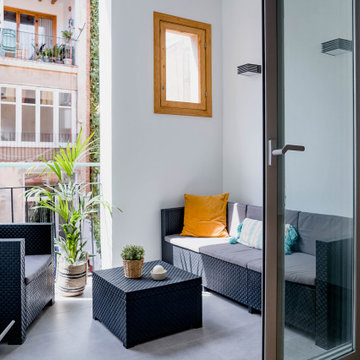
Para acabar de hacer diáfano el espacio, hay que buscar una solución de carpintería que cierre la terraza, pero que permita dejar el espacio abierto si se desea. Por eso planteamos una carpintería de tres hojas que se pliegan sobre ellas mismas y que al abrirse, permiten colocar la mesa del comedor extensible y poder reunirse un buen grupo de gente en el fresco exterior, ya que las guías inferiores están empotradas en el pavimento.
Finalmente se abre la galería que antiguamente se había cerrado formando parte del interior de la vivienda. Volvemos a darle la función de espacio exterior, y así tener una bonita terraza donde sentarse y relajarse al final de una dura jornada de trabajo. También aprovechamos un lateral de este espacio para ubicar un baño secundario y el armario de la lavadora y caldera.
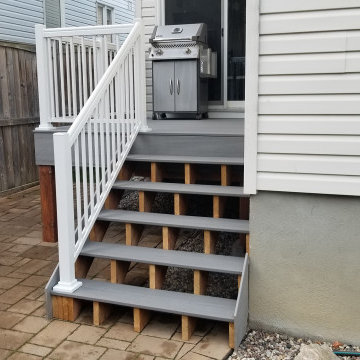
We removed an old 4' x 8' wood deck and replaced it with a more modern looking 8' x 8' composite deck for this customer!
Framed with pressure treated lumber, the composite decking was supplied by TimberTech in the colour "Sea Salt" as part of their Edge Prime + Collection of decking. Matching fascia was also used to cover the wooden deck framing and close in the stair stringers.
The stairs are built at a comfortable 48" width and an 11" tread depth, which feel safe and easy to traverse.
The aluminum railing is from Imperial Kool Ray and is a popular size and style among many of our customers. Along with the guardrail around the perimeter of the deck and stairs, we also installed a wall mounted hand rail for ease of access in slippery conditions.
Looking for more information on TimberTech products or Aluminum Railing styles and colours? Follow the links below!
TimberTech Composite Decking https://www.timbertech.com/products/decking/
Imperial Kool Ray Aluminum Railing https://www.imperialgroup.ca/product/railings-columns-fencing/railings/
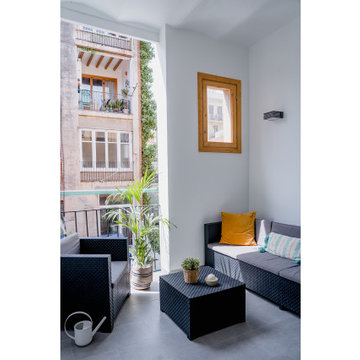
Se abre la galería que antiguamente se había cerrado formando parte del interior de la vivienda. Volvemos a darle la función de espacio exterior, y así tener una bonita terraza donde sentarse y relajarse al final de una dura jornada de trabajo. También aprovechamos un lateral de este espacio para ubicar un baño secundario y el armario de la lavadora y caldera.
102 Billeder af terrasse med gelænder i metal
1
