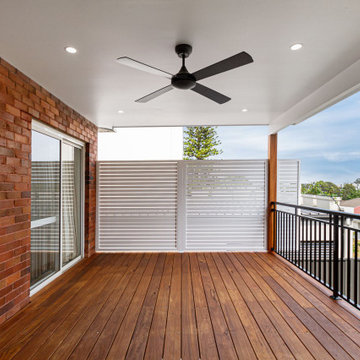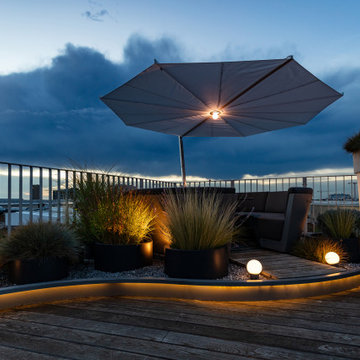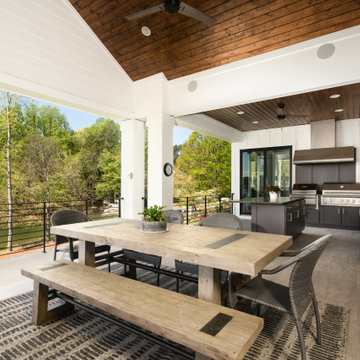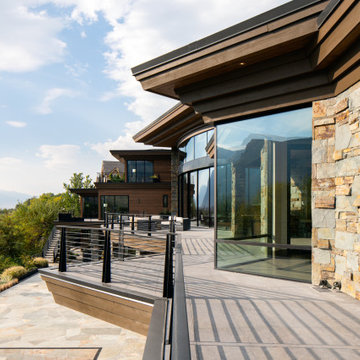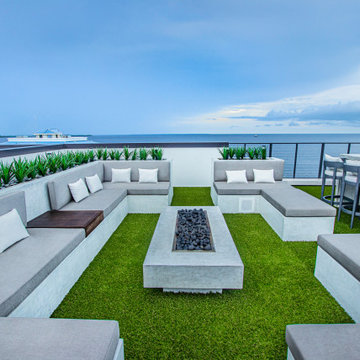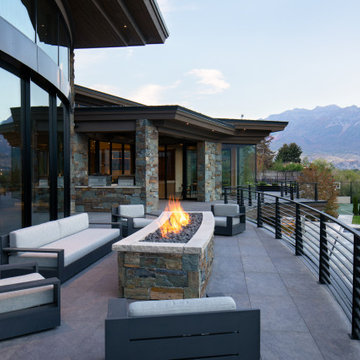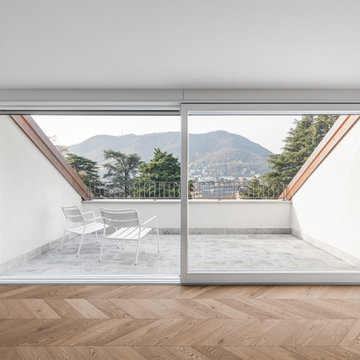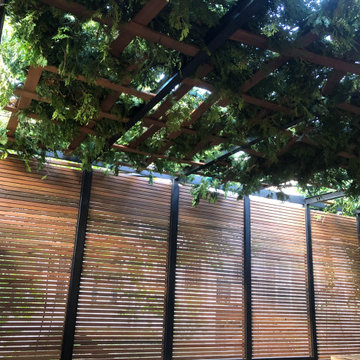328 Billeder af terrasse med gelænder i metal
Sorteret efter:
Budget
Sorter efter:Populær i dag
41 - 60 af 328 billeder
Item 1 ud af 3
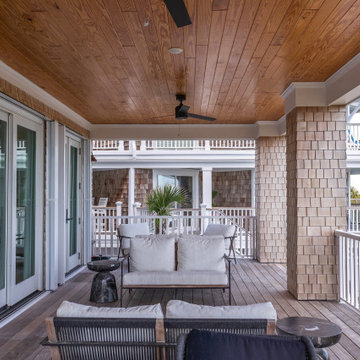
This brand new Beach House took 2 and half years to complete. The home owners art collection inspired the interior design. The artwork starts in the entry and continues down the hall to the 6 bedrooms.
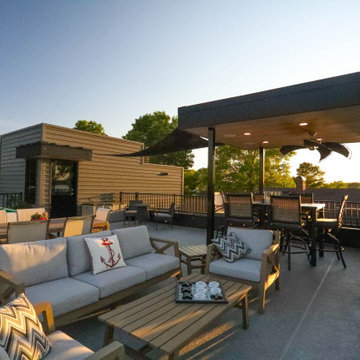
The party is here! A spectacular place to catch the rays during the day and an amazing place to party at night.
This rooftop deck has everything you could need to throw a first class lake party. Wet bar with a front row seat to the lake and plenty of room to sit or stand.
General Contracting by Martin Bros. Contracting, Inc.; Architectural Design by Helman Sechrist Architecture; Interior Design by Homeowner; Photography by Marie Martin Kinney.
Images are the property of Martin Bros. Contracting, Inc. and may not be used without written consent.
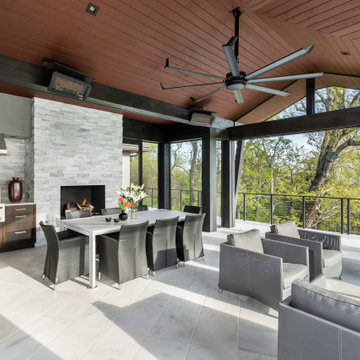
The screened porch off the kitchen has it's own covered grill station, retractable screens and space heaters. The floor of the expansive rear porch is all marble tile.
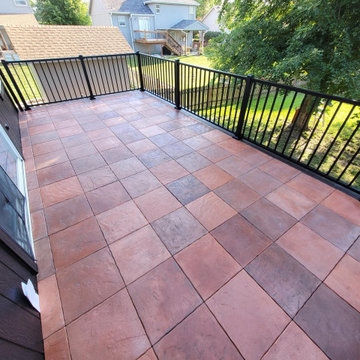
This Kansas City, Missouri tile deck was built using DekTek Tile's beautiful and highly durable deck tiles in the color Adobe from the Elevate Collection. The deck was built by DekTek PRO - Graber Outdoors out of Missouri. The staircase is made from Trex composite decking in the color Lava Rock & the black metal deck railing is also by Trex. This deck has a steel framing system by Fortress building products. The steel framing and the DekTek Tile decking tiles make the bulk of this deck noncombustible and firesafe.
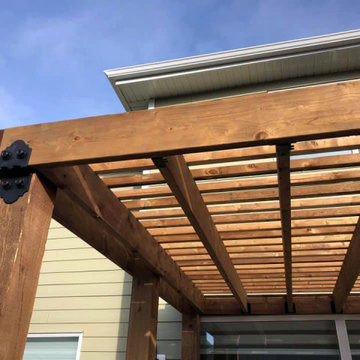
Modern Style Pergola on Composite Deck in Timbertech Silver Maple with Welded Railings
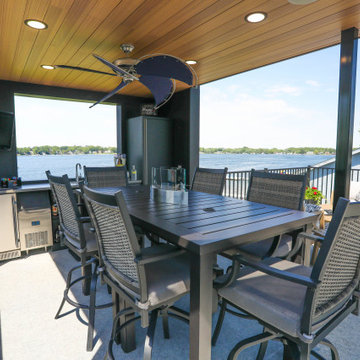
The party is here! A spectacular place to catch the rays during the day and an amazing place to party at night.
This rooftop deck has everything you could need to throw a first class lake party. Wet bar with a front row seat to the lake and plenty of room to sit or stand. Blaze outdoor refrigerator and icemaker. Delta Signature Series faucet.
General Contracting by Martin Bros. Contracting, Inc.; Architectural Design by Helman Sechrist Architecture; Interior Design by Homeowner; Photography by Marie Martin Kinney.
Images are the property of Martin Bros. Contracting, Inc. and may not be used without written consent.
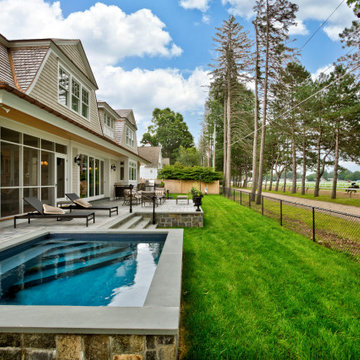
Outdoor entertainment space equipped with kitchen, built-in pool and seating area all with a view of the Oklahoma Racing Track in Historical Saratoga Springs, New York
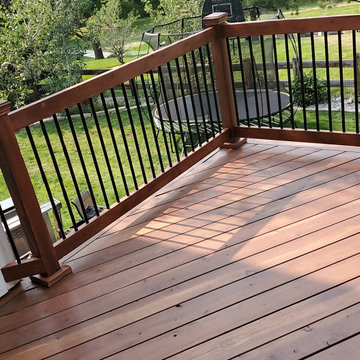
redwood deck, black metal railing, with post base and post caps, covered post piers, chocolate semi-transparent stain
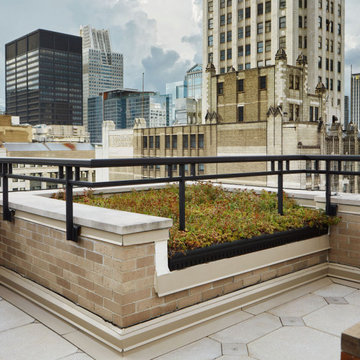
Rooftopia developed and built a truly one of a kind rooftop paradise on two roof levels at this Michigan Ave residence. Our inspiration came from the gorgeous historical architecture of the building. Our design and development process began about a year before the project was permitted and could begin construction. Our installation teams mobilized over 100 individual pieces of steel & ipe pergola by hand through a small elevator and stair access for assembly and fabrication onsite. We integrated a unique steel screen pattern into the design surrounding a loud utility area and added a highly regarded product called Acoustiblok to achieve significant noise reduction. The custom 18 foot bar ledge has 360° views of the city skyline and lake Michigan. The luxury outdoor kitchen maximizes the options with a built in grill, dishwasher, ice maker, refrigerator and sink. The day bed is a soft oasis in the sea of buildings. Large planters emphasize the grand entrance, flanking new limestone steps and handrails, and soften the cityscape with a mix of lush perennials and annuals. A small green roof space adds to the overall aesthetic and attracts pollinators to assist with the client's veggie garden. Truly a dream for relaxing, outdoor dining and entertaining!
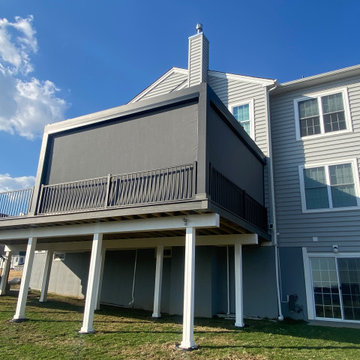
Beatiful New Modern Pergola Installed in Mahwah NJ. This georgous system has Led Lights, Ceilign Fans, Bromic Heaters & Motorized Screens. Bring the Indoors Out with your new Majestic StruXure Pergola
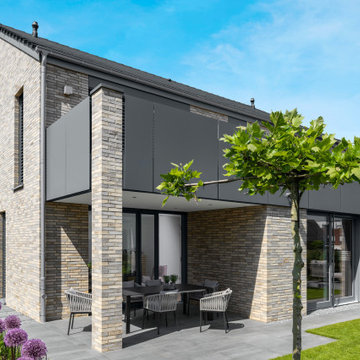
Die massive Klinkerwände öffnen sich mit 2 Schiebetüren zum Garten, sodass der Garten immer erreichbar ist. Der Außenessplatz ist überdacht.
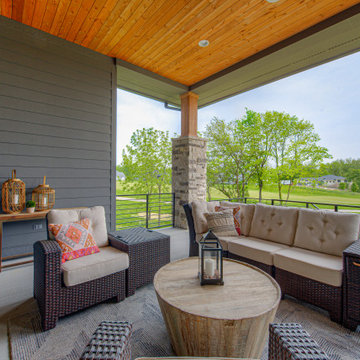
This custom floor plan features 5 bedrooms and 4.5 bathrooms, with the primary suite on the main level. This model home also includes a large front porch, outdoor living off of the great room, and an upper level loft.
328 Billeder af terrasse med gelænder i metal
3
