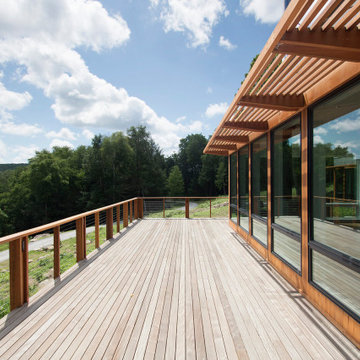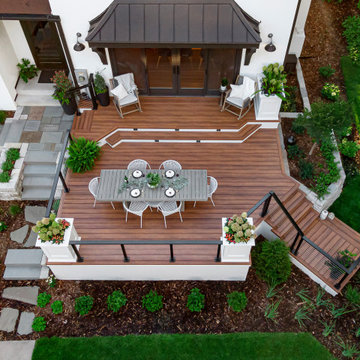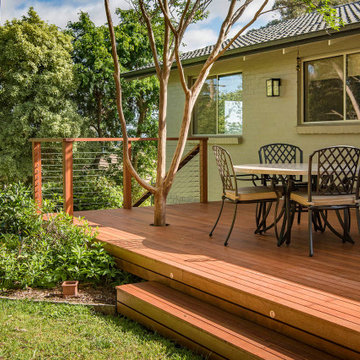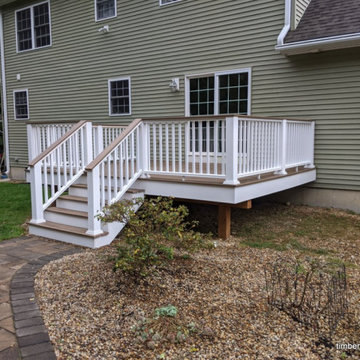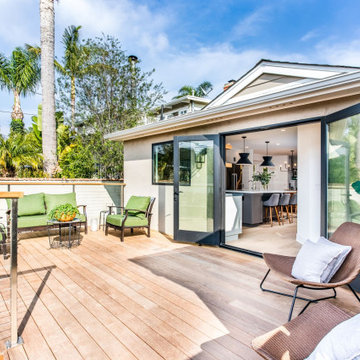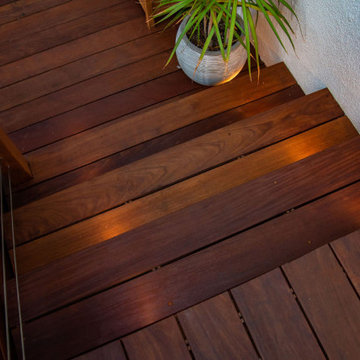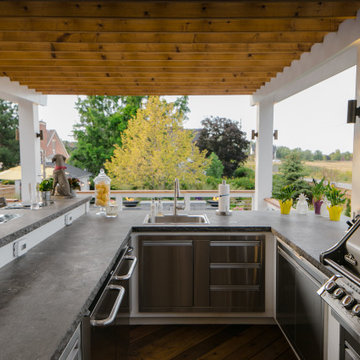281 Billeder af terrasse med kabel gelænder og stue-niveau
Sorteret efter:
Budget
Sorter efter:Populær i dag
81 - 100 af 281 billeder
Item 1 ud af 3
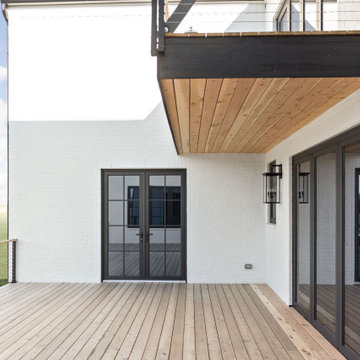
Huge deck on 1st level but on top of walk out basement with cable railing system and folding doors.
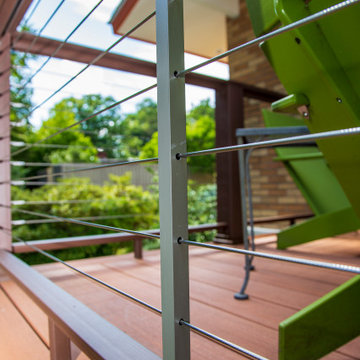
This mid-century home's clean lines and architectural angles are accentuated by the sleek, industrial CableRail system by Feeney. The elegant components of the Feeney rail systems pairs well with the Azek Cypress Decking and allows for maximum viewing of the lush gardens that surround this home.
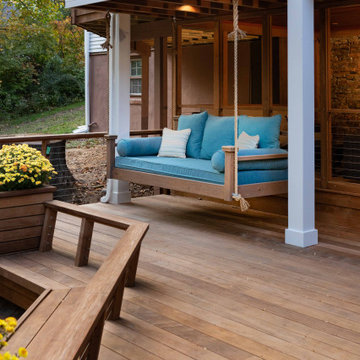
A small roof extension to the existing house provides covering and a spot for a hanging daybed.
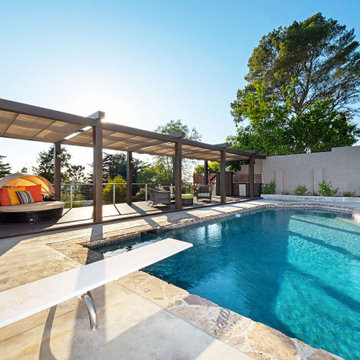
ShadeFX worked with local contractors, Decks LA Inc., to design and shade a pool deck area in California. Four manual canopies in a sleek and modern Sunbrella Ally Dune fabric were installed on one track, providing sun protection to the 624 sq. ft. deck.
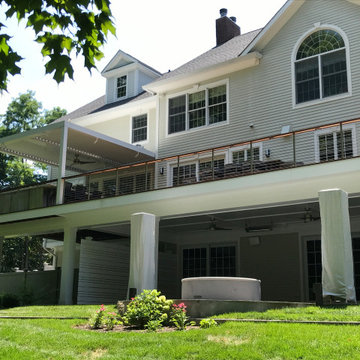
New second story deck along rear of house accessed from main floor & kitchen. New covered outdoor kitchen with bar seating provides gather space. Large ipe deck allows for large social gatherings. All weather patio space under deck with circular fire pit and (covered) tiki torches to be used during cool evenings.
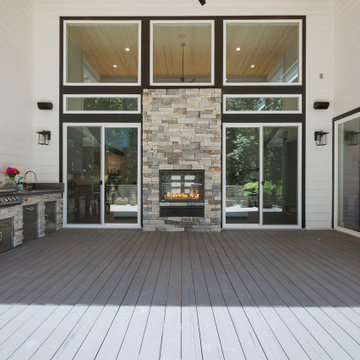
This spacious outdoor living space has everything you need to entertain. From an outdoor fireplace, built-in outdoor kitchen, and covered patio with tongue and groove ceiling and ceiling fan. This stone fireplace is double-sided from the main floor great room. Patio slider doors flank the fireplace and make it easy to transition from indoor to outdoor living. This outdoor space is an inviting space to enjoy the beauty of nature.
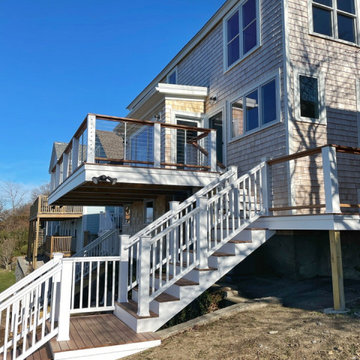
When the owner of this petite c. 1910 cottage in Riverside, RI first considered purchasing it, he fell for its charming front façade and the stunning rear water views. But it needed work. The weather-worn, water-facing back of the house was in dire need of attention. The first-floor kitchen/living/dining areas were cramped. There was no first-floor bathroom, and the second-floor bathroom was a fright. Most surprisingly, there was no rear-facing deck off the kitchen or living areas to allow for outdoor living along the Providence River.
In collaboration with the homeowner, KHS proposed a number of renovations and additions. The first priority was a new cantilevered rear deck off an expanded kitchen/dining area and reconstructed sunroom, which was brought up to the main floor level. The cantilever of the deck prevents the need for awkwardly tall supporting posts that could potentially be undermined by a future storm event or rising sea level.
To gain more first-floor living space, KHS also proposed capturing the corner of the wrapping front porch as interior kitchen space in order to create a more generous open kitchen/dining/living area, while having minimal impact on how the cottage appears from the curb. Underutilized space in the existing mudroom was also reconfigured to contain a modest full bath and laundry closet. Upstairs, a new full bath was created in an addition between existing bedrooms. It can be accessed from both the master bedroom and the stair hall. Additional closets were added, too.
New windows and doors, new heart pine flooring stained to resemble the patina of old pine flooring that remained upstairs, new tile and countertops, new cabinetry, new plumbing and lighting fixtures, as well as a new color palette complete the updated look. Upgraded insulation in areas exposed during the construction and augmented HVAC systems also greatly improved indoor comfort. Today, the cottage continues to charm while also accommodating modern amenities and features.
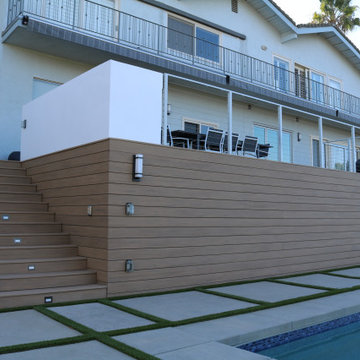
Deck staircase and skiting with a view of the house from pool area.
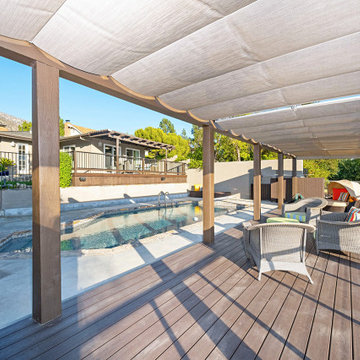
ShadeFX worked with local contractors, Decks LA Inc., to design and shade a pool deck area in California. Four manual canopies in a sleek and modern Sunbrella Ally Dune fabric were installed on one track, providing sun protection to the 624 sq. ft. deck.
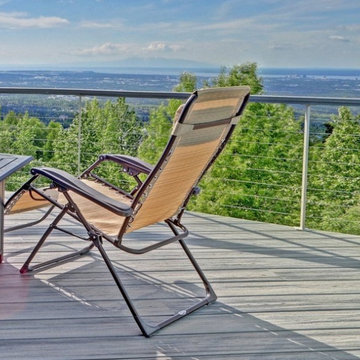
Cable handrail for large deck. Posts are aluminum and cable is stainless steel. Top cap is same as decking material
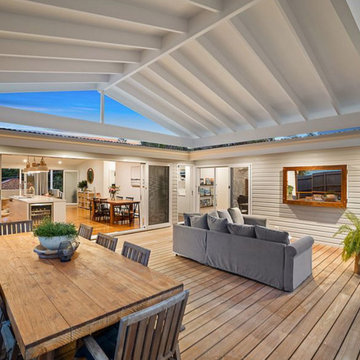
This beautiful functional outdoor living space was designed for all Sydney weather. Also flows beautifully from the inside out.
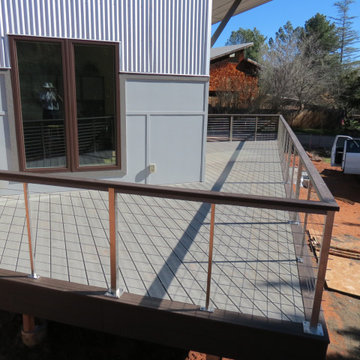
Wrapping around this high-end manufactured home, this deck composite features a contrasting border and steps with a stainless steel railing system for the ultimate in a maintenance free vacation home.
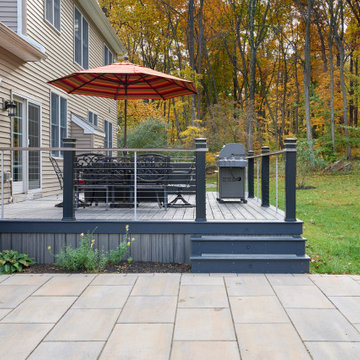
Outdoor decking offers a seamless transition between indoor and outdoor living, providing a functional and stylish extension of your home's footprint.
281 Billeder af terrasse med kabel gelænder og stue-niveau
5
