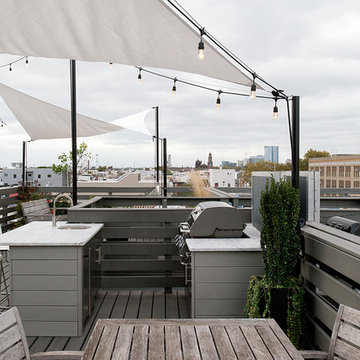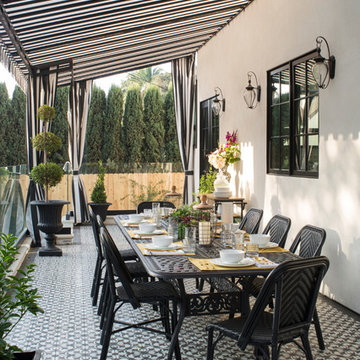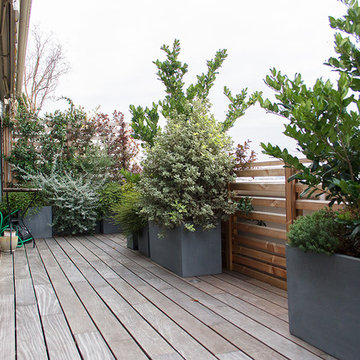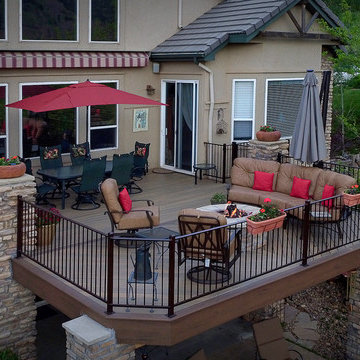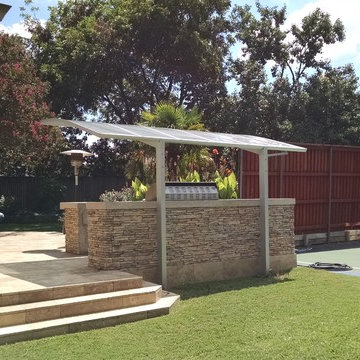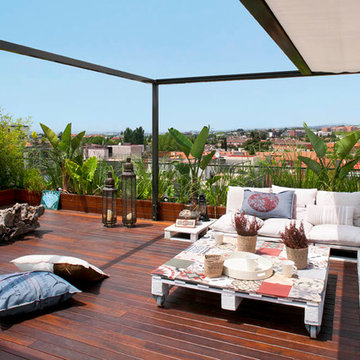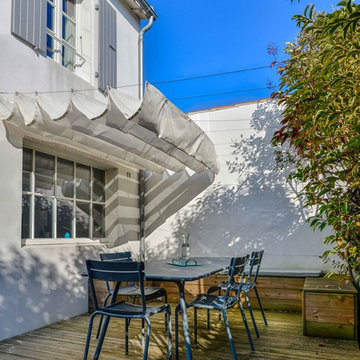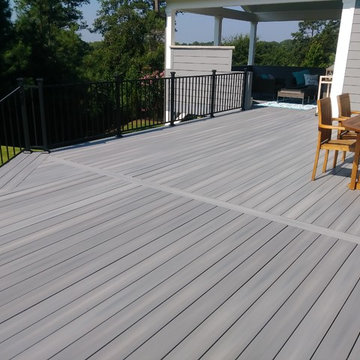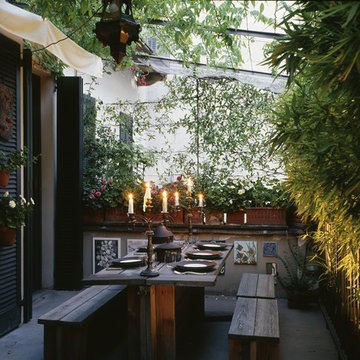3.202 Billeder af terrasse med markise
Sorteret efter:
Budget
Sorter efter:Populær i dag
1 - 20 af 3.202 billeder
Item 1 ud af 2

The Fox family wanted to have plenty of entertainment space in their backyard retreat. We also were able to continue using the landscape lighting to help the steps be visible at night and also give a elegant and modern look to the space.
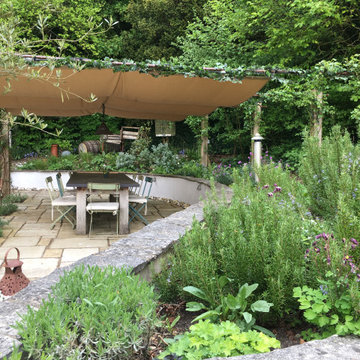
This existing terrace had a canopy added and entirely new planting added, with a new border connecting this area to the pool. Inspiration was from mediterranean spaces and drought resistant, deer proof plants were used that could cope with this exposed, chalky site. The planting is loose and wild, providing true escapism from hectic city life.

The awning windows in the kitchen blend the inside with the outside; a welcome feature where it sits in Hawaii.
An awning/pass-through kitchen window leads out to an attached outdoor mango wood bar with seating on the deck.
This tropical modern coastal Tiny Home is built on a trailer and is 8x24x14 feet. The blue exterior paint color is called cabana blue. The large circular window is quite the statement focal point for this how adding a ton of curb appeal. The round window is actually two round half-moon windows stuck together to form a circle. There is an indoor bar between the two windows to make the space more interactive and useful- important in a tiny home. There is also another interactive pass-through bar window on the deck leading to the kitchen making it essentially a wet bar. This window is mirrored with a second on the other side of the kitchen and the are actually repurposed french doors turned sideways. Even the front door is glass allowing for the maximum amount of light to brighten up this tiny home and make it feel spacious and open. This tiny home features a unique architectural design with curved ceiling beams and roofing, high vaulted ceilings, a tiled in shower with a skylight that points out over the tongue of the trailer saving space in the bathroom, and of course, the large bump-out circle window and awning window that provides dining spaces.

This space is perfect for entertaining! When the owners originally moved in, this deck was not here. There were several steps down from the kitchen door, and the stone slabs were a toe-stubbing minefield.
We added the deck and designed it perfectly for entertaining. Since we had several large pine trees removed from the property, we increased sun exposure creating a need for more shade. We had this awning custom made by PJ Canvas in Santa Rosa, CA. The awning tucks neatly under the roof of the house during the rainy months.
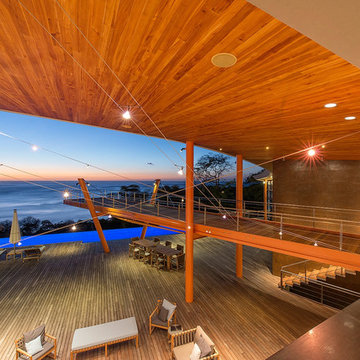
The tall ceilings at CieloMar Residence extensive terraces are illuminated by cable LED lighting which have not only a functional purpose but also a decorative one. These lights produce a soft effect that creates a relaxing atmosphere. //Paul Domzal/edgemediaprod.com

The addition of the kitchenette on the rooftop transformed the patio into a fully-functioning entertainment space. The retractable awning provides shade on the hottest days, or it can be opened up to party under the stars.
Welcoming guests into their home is a way of life for the Novogratzes, and in turn was the primary focus of this renovation.
"We like to have a lot people over on the day-to-day as well as holiday family gatherings and parties with our friends", Cortney explains. With both Robert and Cortney hailing from the South; Virginia and Georgia respectively, the couple have it in their blood to open their home those around them. "We always believe that the most important thing in your home is those you share it with", she says, "so we love to keep up our southern hospitality and are constantly welcoming guests into our home."
Photo: Adrienne DeRosa Photography © 2014 Houzz
Design: Cortney and Robert Novogratz
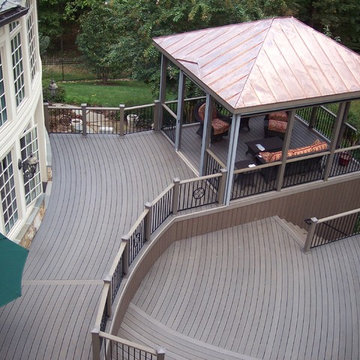
Trex decking is curved. 16' x 14' functional space screen porch uses DreamScreen Motorized screen panels that retract vertically into attractive housing with remote control. Copper roof is beautiful accent to house.
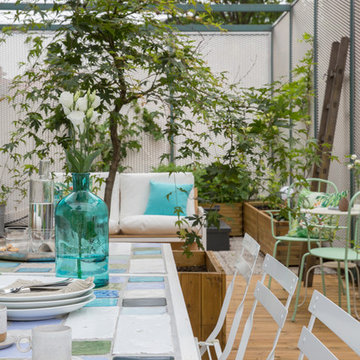
Photography: @angelitabonetti / @monadvisual
Styling: @alessandrachiarelli
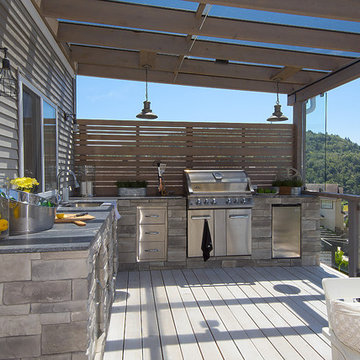
this client loves to entertain and they had a dream of making there deck into an outdoor kitchen lounge and dinning room space, with the help of Marie Joy Designs we were about to design and build this stunning home getaway complete with outdoor drapery, full kitchen, heat and much more
staged by Marie joy designs and shot by Blurred Media
3.202 Billeder af terrasse med markise
1

