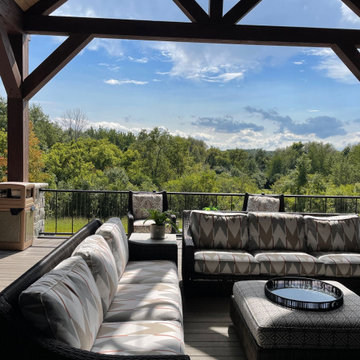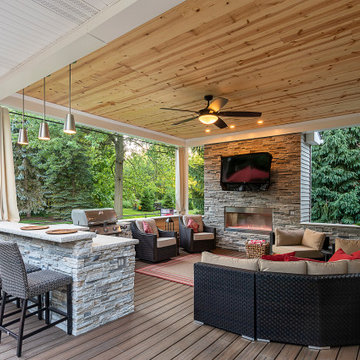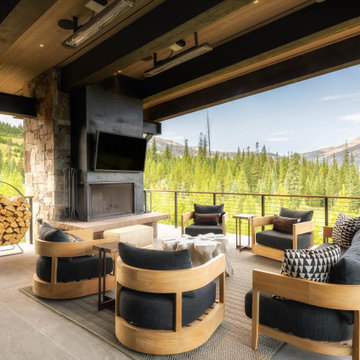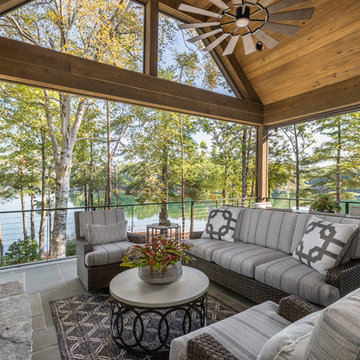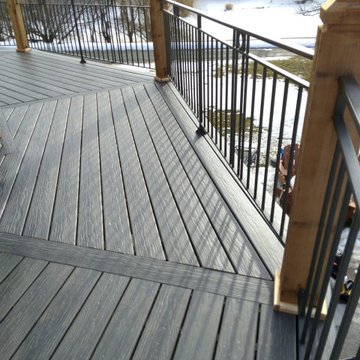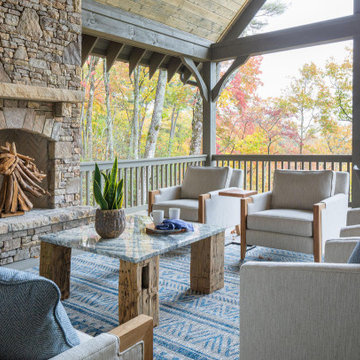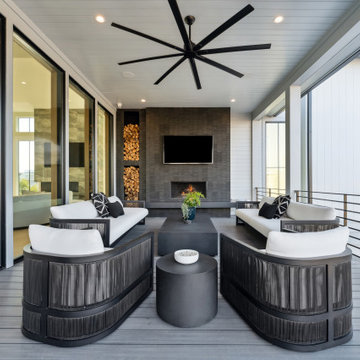460 Billeder af terrasse med pejs
Sorteret efter:
Budget
Sorter efter:Populær i dag
1 - 20 af 460 billeder
Item 1 ud af 3
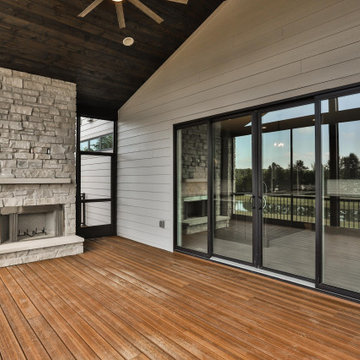
The expansive, screened in deck off the great room in this custom estate home features a stacked stone fireplace. A door from the deck leads to the homeowner's stocked fishing pond.

The master bedroom looks out over the outdoor living room. The deck was designed to be approximately 2 feet lower than the floor level of the main house so you are able to look over the outdoor furniture without it blocking your view.
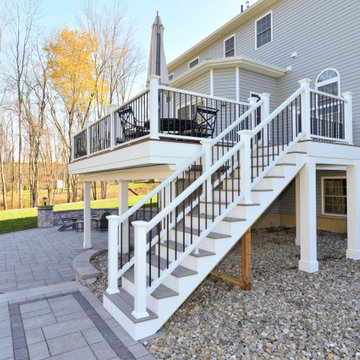
This stunning two-story deck is the perfect place to host many guests - all with different locations. The second-story provides an excellent place for grilling and eating. The ground-level space offers a fire feature and covered seating area. Extended by hardscaping beyond the covered ground-level space, there is a fire pit for even further gathering.
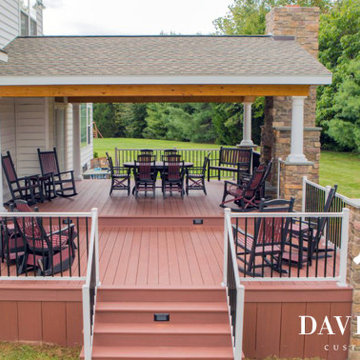
Large custom deck with custom lighting, custom wood fireplace, staggered height, two staircases, and aluminium railings.

The owner wanted to add a covered deck that would seamlessly tie in with the existing stone patio and also complement the architecture of the house. Our solution was to add a raised deck with a low slope roof to shelter outdoor living space and grill counter. The stair to the terrace was recessed into the deck area to allow for more usable patio space. The stair is sheltered by the roof to keep the snow off the stair.
Photography by Chris Marshall
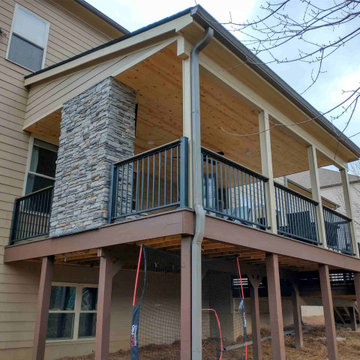
Converting a standard builder grade deck to a fabulous outdoor living space, 3 Twelve General Contracting constructed the new decks and roof cover. All lumber, TREX decking and railing supplied by Timber Town Atlanta. Stone for fireplace supplied by Lowes Home Improvement.
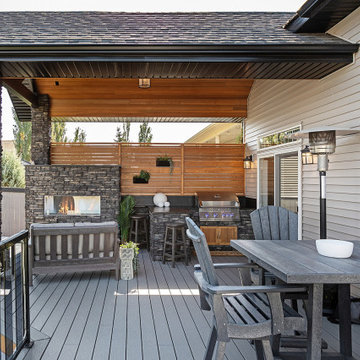
Our clients wanted to create a backyard area to hang out and entertain with some privacy and protection from the elements. The initial vision was to simply build a large roof over one side of the existing deck while providing a little privacy. It was important to them to carefully integrate the new covered deck roofline into the existing home so that it looked it was there from day one. We had our partners at Draw Design help us with the initial drawings.
As work progressed, the scope of the project morphed into something more significant. Check out the outdoor built-in barbecue and seating area complete with custom cabinets, granite countertops, and beautiful outdoor gas fireplace. Stone pillars and black metal capping completed the look giving the structure a mountain resort feel. Extensive use of red cedar finished off the high ceilings and privacy screen. Landscaping and a new hot tub were added afterwards. The end result is truly jaw-dropping!
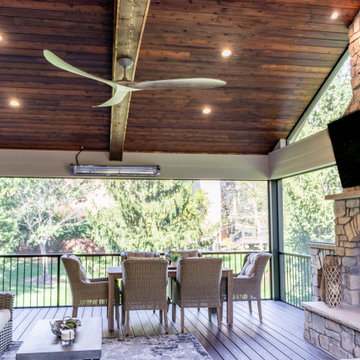
A gorgeous covered deck with a false truss and stone fireplace feature. This project includes a cedar ceiling with a custom stain, Trex composite decking, Heartlands custom screen room system, a wood burning stone fireplace with two wood storage boxes, Infratech heaters, vaulted ceilings with a cedar beam and custom truss, a finished underdeck area, custom stamped concrete, and an open deck area with Westbury railing.
The grilling area includes a Kamado joe, a Napoleon grill, a Blaze under counter refrigerator and Fire Magic cabinetry.
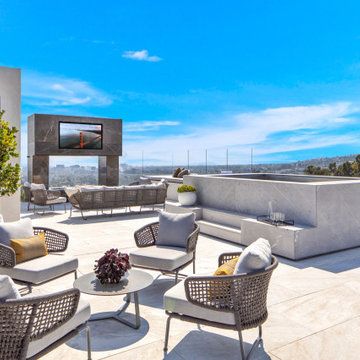
Summitridge Drive Beverly Hills modern mansion rooftop terrace with jacuzzi, fireplace, and views
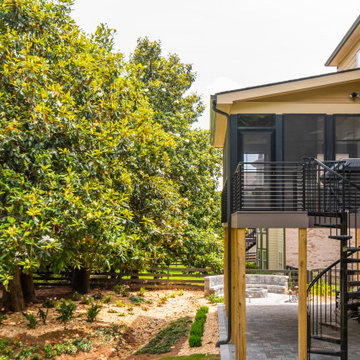
Convert the existing deck to a new indoor / outdoor space with retractable EZ Breeze windows for full enclosure, cable railing system for minimal view obstruction and space saving spiral staircase, fireplace for ambiance and cooler nights with LVP floor for worry and bug free entertainment
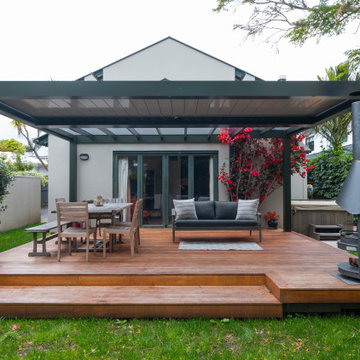
Hardwood Deck with Louvre roof and glass pergola
Spa on paving
Outdoor Fire
460 Billeder af terrasse med pejs
1

