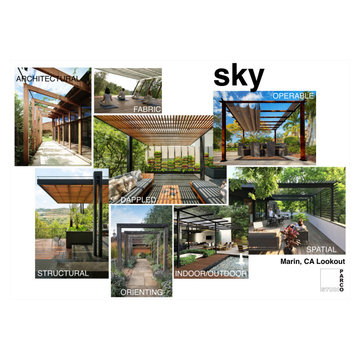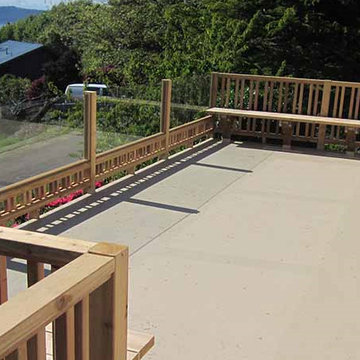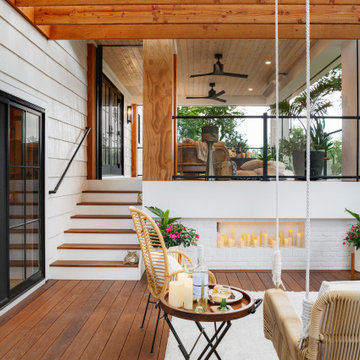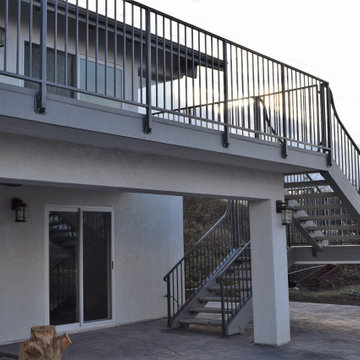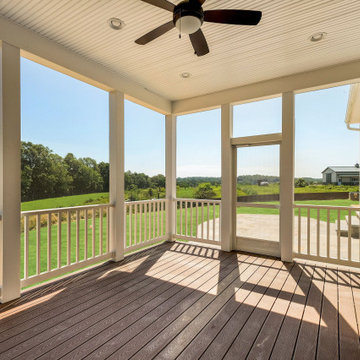381 Billeder af terrasse med privatliv og 1. sal
Sorteret efter:
Budget
Sorter efter:Populær i dag
41 - 60 af 381 billeder
Item 1 ud af 3
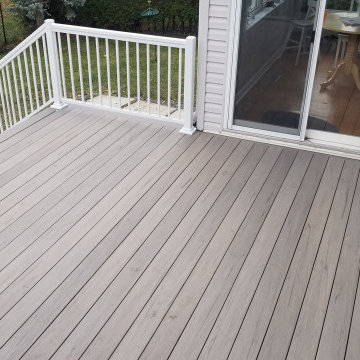
Weighing in at 192 Sqft. (12'x16') is this beauty of a deck.
Our customer wanted to strike an even balance of material throughout the design, and we think it turned out great!
The privacy screening above the railing, as well as the deck skirting was done with pressure treated lumber.
The decking, stair treads and fascia were completed with the TimberTech Pro Legacy collection colour "Ashwood". Starborn Pro Plugs were used to hide the screws on all of the square edge boards.
The railing is once again supplied by Imperial Kool Ray in the 5000 Series profile with 3/4" x 3/4" spindles.
We also laid down landscape fabric with 3/4" clear limestone under the deck to provide a clean storage area.
We couldn't be happier with this one, what a great way to wrap up our season.
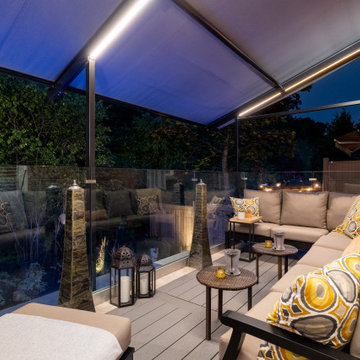
The generous lounge area on the deck is a wonderful place to gather in the evening. On warm clear nights it’s tempting to retract the awning, turn off the lights and enjoy stimulating conversation with friends under starlit skies.
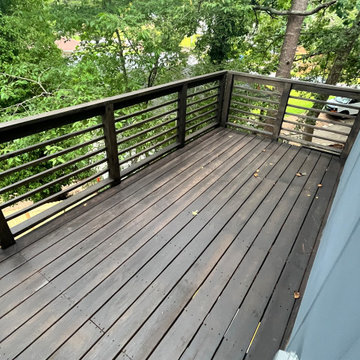
In 2021, Reynard Architectural Designs accepted its first design project. Our team partnered with Tobars Dobbs to transform a tiny, abandoned ranch in West Atlanta into an expansive contemporary modern home.
The first floor, existing brickwork, and main structure where kept in tact. The original ranch was a closed floor plan with 2 bedrooms and 2 bathrooms with an extended hallway. All the interior finishes, appliances and walls were removed to convert the home into an open floor plan that maximizes space on the first floor. The finished home is a modern contemporary design that doubled the number of bedrooms, created four accessible outdoor decks, and created a fresh look that balances simplicity with plenty of character.
The home on Shirley Street takes advantage of minimalist/modern design elements, clean white countertops and cupboards that are complimented nicely by classic stainless steel finishes. The original ranch home was once confined and segmented.
Now, an open stairway that is bathed in natural light leads to the main living space above. Low profile jack and jill vanity mirrors, a soaker tub with a view, and a spacious shower all highlight the serene master bathroom.
The master bedroom makes great use of light with a small, private transom above the bed and easy outdoor access to a private patio deck behind the main sleeping quarters.
A private getaway shaded by the surrounding live oaks is just what's needed after a long day at work. The home on Shirley Street features four of these private patio decks that provide additional entertainment and relaxation space.
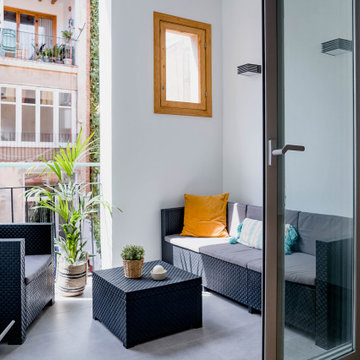
Para acabar de hacer diáfano el espacio, hay que buscar una solución de carpintería que cierre la terraza, pero que permita dejar el espacio abierto si se desea. Por eso planteamos una carpintería de tres hojas que se pliegan sobre ellas mismas y que al abrirse, permiten colocar la mesa del comedor extensible y poder reunirse un buen grupo de gente en el fresco exterior, ya que las guías inferiores están empotradas en el pavimento.
Finalmente se abre la galería que antiguamente se había cerrado formando parte del interior de la vivienda. Volvemos a darle la función de espacio exterior, y así tener una bonita terraza donde sentarse y relajarse al final de una dura jornada de trabajo. También aprovechamos un lateral de este espacio para ubicar un baño secundario y el armario de la lavadora y caldera.
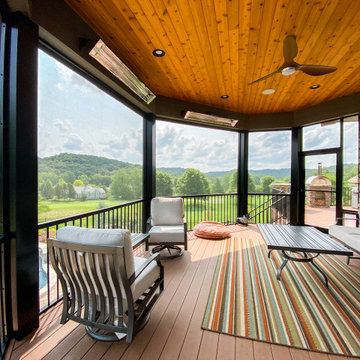
Pairing nicely with an existing pool is an open deck area, covered deck area, and under deck hot tub area. The Heartlands Custom Screen Room system is installed hand-in-hand with Universal Motions retractable vinyl walls. The vinyl walls help add privacy and prevent wind chill from entering the room. The covered space also include Infratech header mounted heaters.
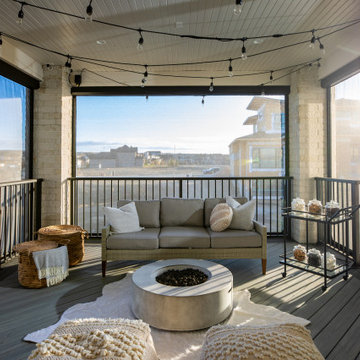
Rear Privacy Screened In Deck
Modern Farmhouse
Custom Home
Calgary, Alberta
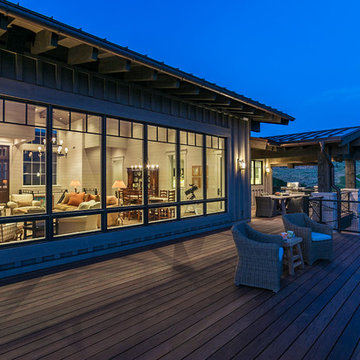
Every detail of this home was carefully planned, including the huge deck and floor-to-ceiling windows that bring the outdoors in.
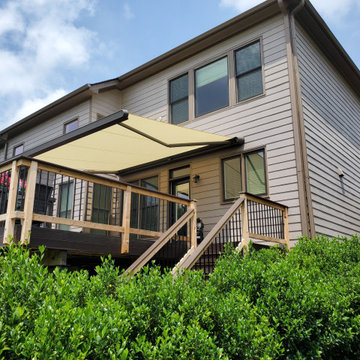
Design, Style, and High End Luxury, are some of the attributes of our Exclusive retractable awnings. Every customer is unique and receives the best custom made Luxury Retractable Awning along with its top notch German technology. In other words each of our awnings reflect the signature and personality of its owner. Welcome to the best retractable Awnings in the World. Dare to brake free from tradition.
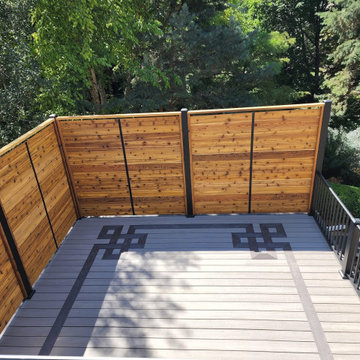
Azek composite deck, complete with aluminum handrails and custom built 7 foot tall privacy fence. Featuring custom inlays, in offset color options.
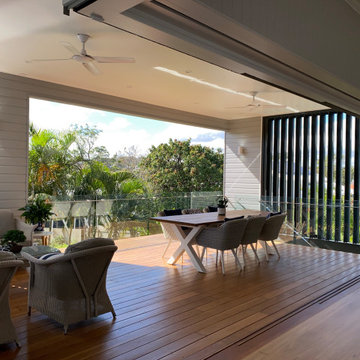
This is where the indoor spaces meet the upper deck. A corner meeting set of large sliding doors stack away to make for a supremely generous entertaining area.
With spacious seating and dining areas, and an attached outdoor kitchen, this space is primed for parties.
The indoor spaces feature VJ lining, hidden automated blinds and seamless blackbutt flooring. Continuing the blackbutt flooring into the outdoor area, the linings change to weatherboard, whilst motorised louvre blades provide screening. Triggered by rain or via remote control, the louvres can provide privacy, capture views to the pool, direct breezes into the home or shield the owners from the weather.
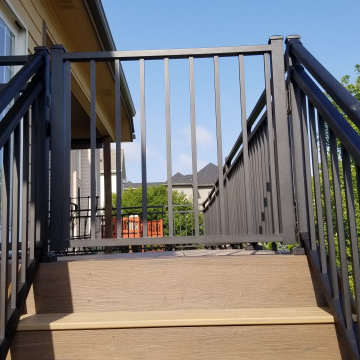
We built this new Timbertech in 2018 and a few years later, these homeowners got a new Hot Tub under the deck and was looking for privacy. We then built a horizontal decking privacy wall to match the decking. We also wrapped the footing posts and beams to complete their backyard deck project. Wall looks great and really completes the final look of the whole project. With this stay-at-home pandemic – the homeowners have much more time to enjoy the privacy in their new hot tub.
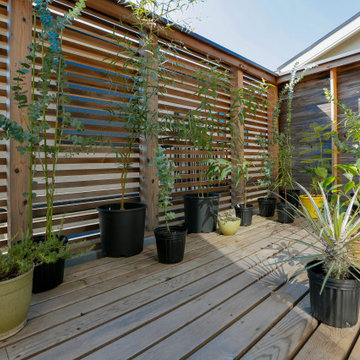
2階リビングの場合は、バルコニーがもう一つの庭になるよう出来るだけスペースとプライバシーを確保しています。
風が抜けるよう部分的にルーバーとしています。
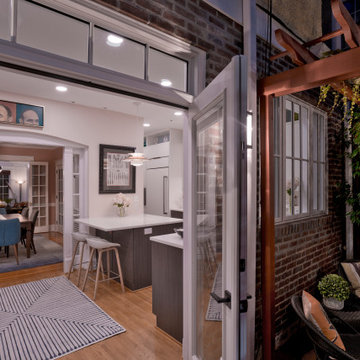
This project is also featured in Home & Design Magazine's Winter 2022 Issue
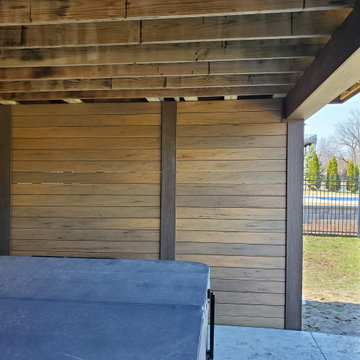
We built this new Timbertech in 2018 and a few years later, these homeowners got a new Hot Tub under the deck and was looking for privacy. We then built a horizontal decking privacy wall to match the decking. We also wrapped the footing posts and beams to complete their backyard deck project. Wall looks great and really completes the final look of the whole project. With this stay-at-home pandemic – the homeowners have much more time to enjoy the privacy in their new hot tub.
381 Billeder af terrasse med privatliv og 1. sal
3

