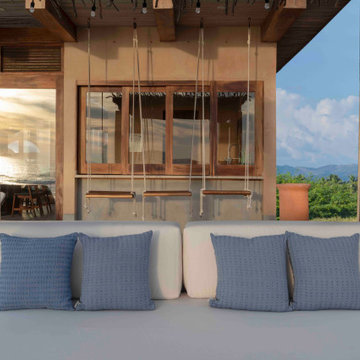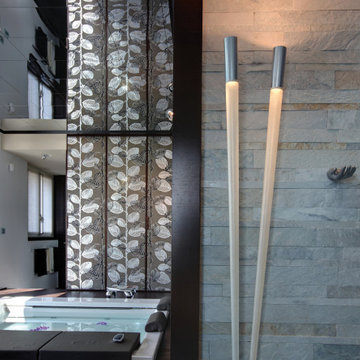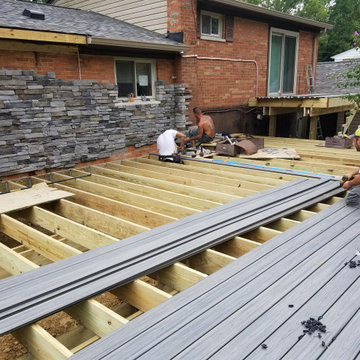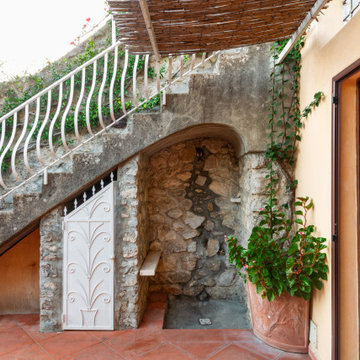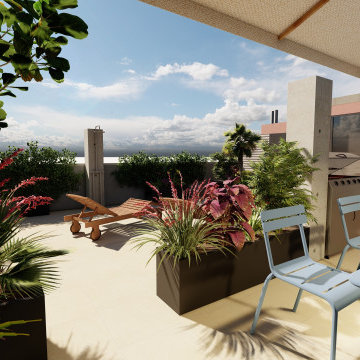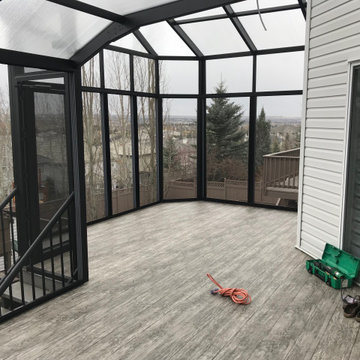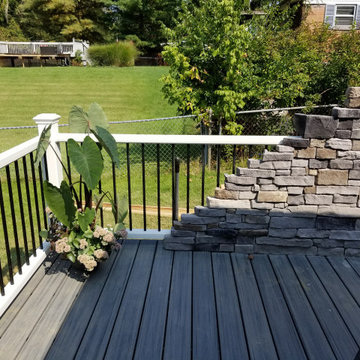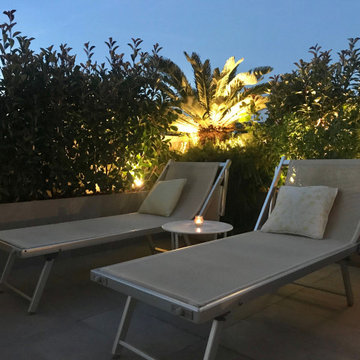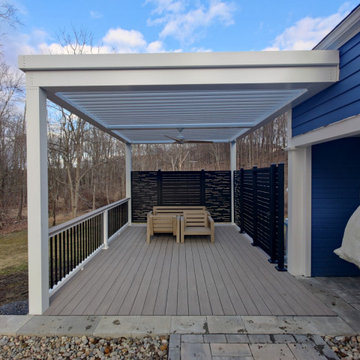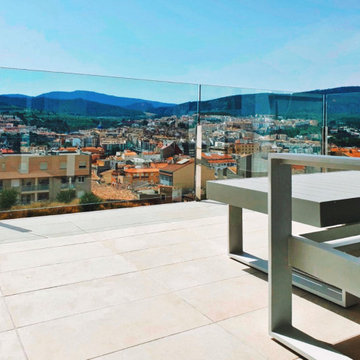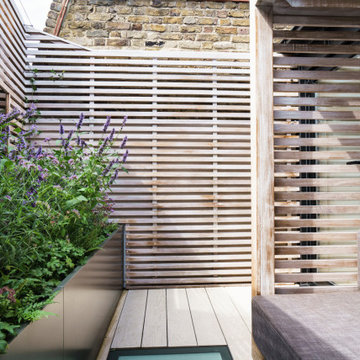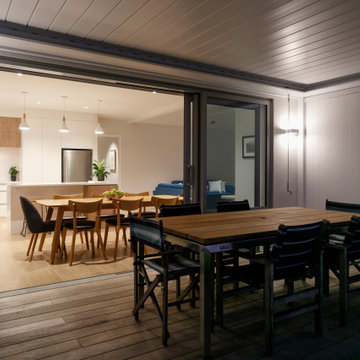298 Billeder af terrasse med privatliv og en pergola
Sorteret efter:
Budget
Sorter efter:Populær i dag
101 - 120 af 298 billeder
Item 1 ud af 3
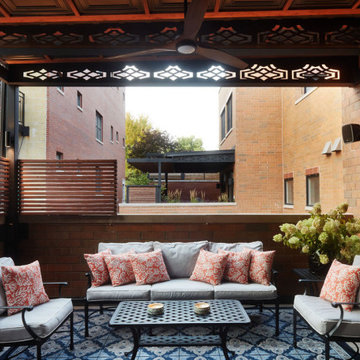
It is our passion to design and build truly glamorous extensions of any living space and harmoniously merge the indoor and outdoor environments. Rooftopia enjoys offering all of our clients a turnkey solution for luxury outdoor living and appreciates the rewards of planning and overseeing each outdoor room transformation from start to finish.
This cozy outdoor lounge and kitchen is accessible and visible year round from the primary living areas of the residence, so it was very important for our team to develop and create a cohesive design that looks amazing even when the space is not in use, as it is an immediate extension of the home. The evening mood is relaxed and magical. The deck is primarily used for outdoor grilling, entertaining, and includes a cozy seating and dining area.
The high end outdoor kitchen features a gas grill, an integrated vent hood, marine grade aluminum cabinets, custom concrete countertops and an outdoor TV. The pergola and privacy screens are a mix of cedar and steel and the flooring tiles are porcelain.
Creating shade and privacy around much of the space, automatically limits access to natural light, a key part of the design was a well crafted lighting plan. While offering functionality and safety the lighting in this outdoor lounge also provides cohesion and a warm elegant ambience. Lighting fixtures include several up-down wall lights and a series of integrated LEDs in the pergola that reflect light from the decorative ceiling materials and structural I-beams.
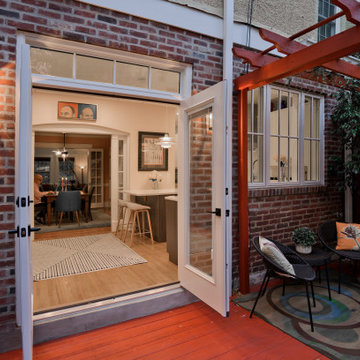
This project is also featured in Home & Design Magazine's Winter 2022 Issue
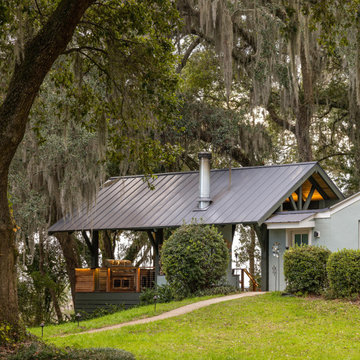
This outdoor living space is set among the oaks overlooking the Stono River on James Island. It extends the living space of the home and accentuates the landscape.
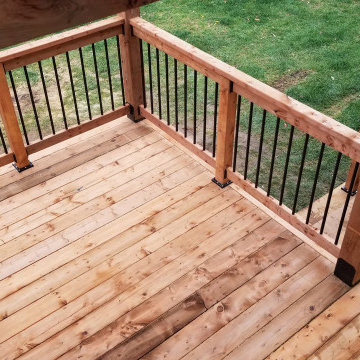
This backyard project has a little something for everyone!
Constructed with brown pressure treated lumber from BMR (Richmond), this deck has many features!
- 5/4" Skirting with access panel for yard tools
- Picture frame deck edge to hide those nasty butt ends
- Box step at patio door
- 4 Rise stairs at 48" wide
- 36' of wood railing with Deckorators classic round aluminum balusters
- 8' x 8' pergola with paired 2" x 6" beams and 2" x 2" screening
Let's not forget that this entire structure is supported by Techno Metal Post's to ensure the stability!
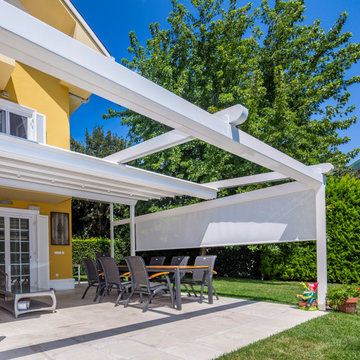
Wohn(t)räume werden wahr! Eine Pergola als Terrassendach ist ein stilvoller Gewinn für jeden Garten. Die Terrasse wird perfekt in Szene gesetzt. Das hier realisierte Projekt mit dem Pergola-System SILVER von PALMIYE bietet zudem perfekten Schutz – vor zu viel Sonnenschein, Regenschauern oder Wind und Sturm.
Der Anbau einer Pergola ist genauso individuell wie ein Hausbau – Farbe, Material und Funktionen – jedes Terrassendach von PALMIYE ist ein Unikat. Die Möglichkeit der individuellen Abstimmung auf die Kundenwünsche sowie die Konzeption eines stilvollen Außenbereiches gehören zu den besonderen Qualitäten der Marke PALMIYE.
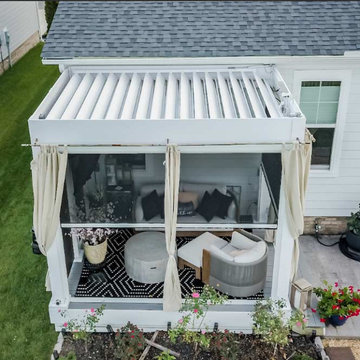
Product: R-BLADE™ pergola
Size: 120 sq. ft.
Options: Custom privacy wall to hold a TV, 2 auto screens, and a fan beam
Color: White structure and louvers, gray bronze privacy walls
Benefits: enjoying the outdoors all year long in Virginia, protection from rain and cold in winter and from bugs in summer.
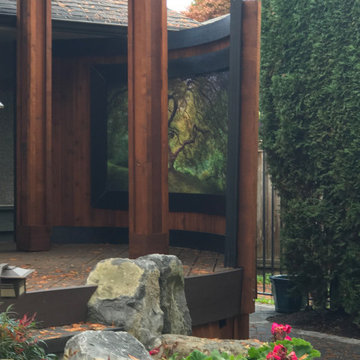
A limited edition archival U/V protected Metal Art Print by Michael Bjorge Fine Art. Michael's print's work great for exterior applications, or steam rooms, spa's, saunas, etc., where the moisture will damage conventional art installations. Michael prints are floating and do not require additional glass or frames.
Go to www.michaelbjorgefineart.com to view Michael's various Fine Art Photography Print Collections.
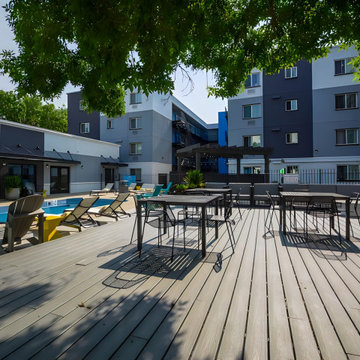
ROI ByDesign l Multifamily Exterior Remodel, Modern Exterior Design Scheme, Apartment Renovation, Courtyard Pool Deck Amenity Space
298 Billeder af terrasse med privatliv og en pergola
6
