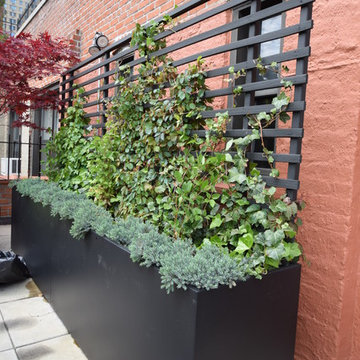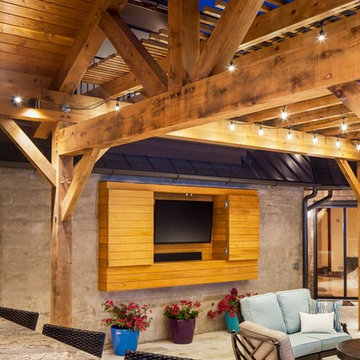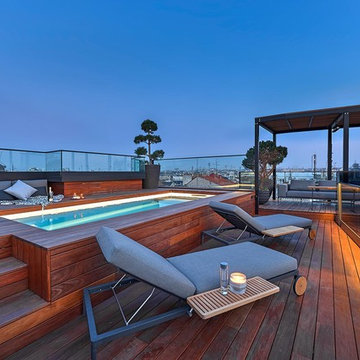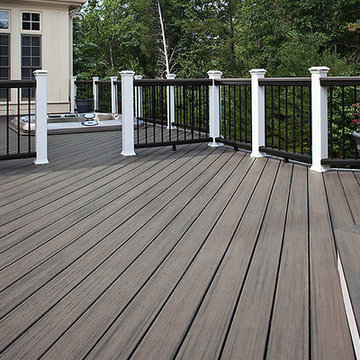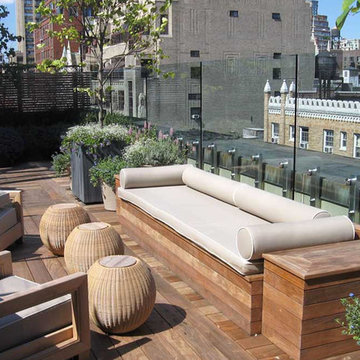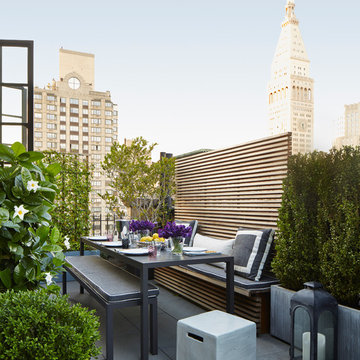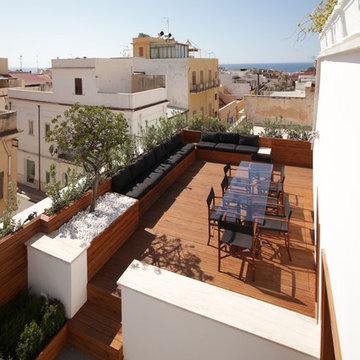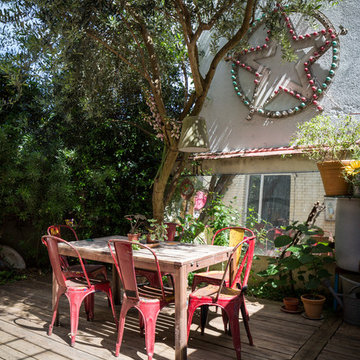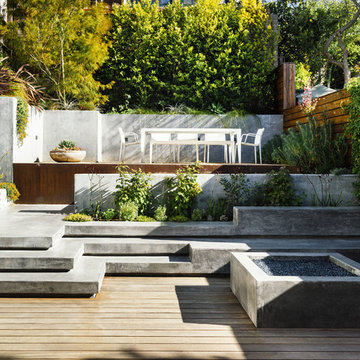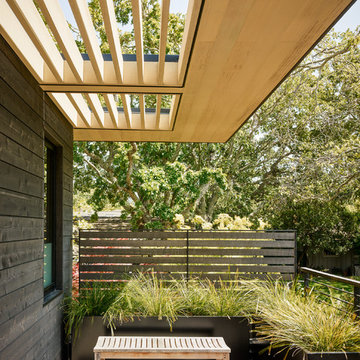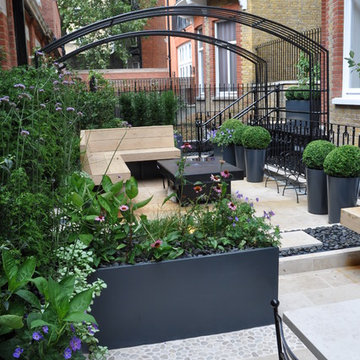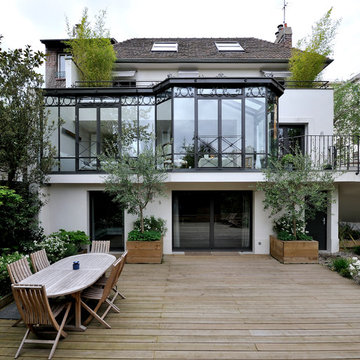6.432 Billeder af terrasse med springvand og en krukkehave
Sorteret efter:
Budget
Sorter efter:Populær i dag
101 - 120 af 6.432 billeder
Item 1 ud af 3
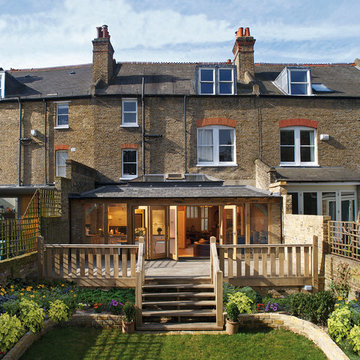
This lovely family kitchen extension has created the required space for a family dining area and snug. The bi-folding doors allow for a seamless transition from the indoors to the outdoors, perfect for entertaining on a summer's evening.
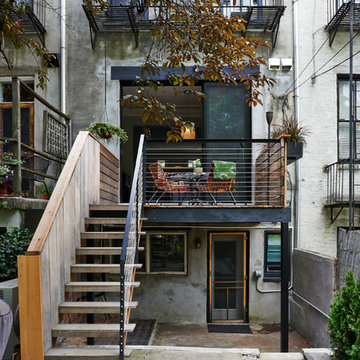
The stair from the deck leads to the yard. Steel wire adds function and openness to the space while greenery softens and enlivens the outdoor deck and yard. A tenant apartment has easy access to the yard..
Photo: Michel Arnaud
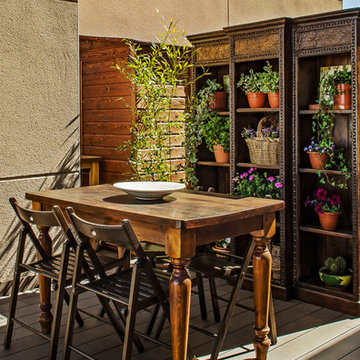
Trabajamos con un matrimonio y les realizamos una reforma integral, se tiró toda la tabiquería y se hizo una distribución completamente nueva.
El objetivo de nuestros clientes era dar la vuelta a la casa, las zonas más "públicas" (salón, comedor y cocina) estaban abajo y había que pasarlas arriba, y los dormitorios que estaban arriba había que ponerlos abajo. Con una terraza de 70 m2 y otra de 20 m2 había que crear varios ambientes al exterior teniendo en cuenta el clima de Madrid.
El edificio cuenta con un sistema de climatización muy poco eficiente al ser todo eléctrico, por lo que se desconectó la casa de la calefacción central y se instaló suelo radiante-refrescante con aerotermia con energía renovable, pasando de una calificación "E", a una "A".
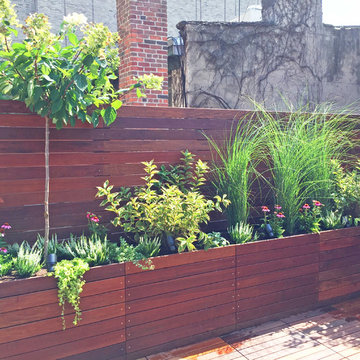
This rooftop garden in Manhattan's West Village features custom fencing with built-in lighting, ipe planter boxes, deck tiles, a shade sail, and black fiberglass planters. Container plantings for this NYC terrace design include bamboo, ornamental grasses, hydrangea trees, purple coneflower, weigela, creeping Jenny, and heathers. See more of our projects at www.amberfreda.com.
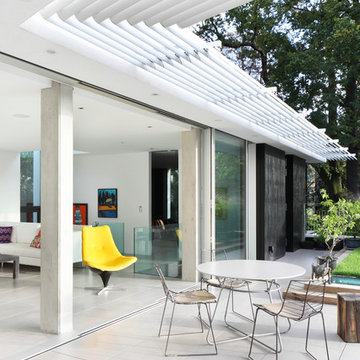
View of Roof Terrace
To Download the Brochure For E2 Architecture and Interiors’ Award Winning Project
The Pavilion Eco House, Blackheath
Please Paste the Link Below Into Your Browser http://www.e2architecture.com/downloads/
Winner of the Evening Standard's New Homes Eco + Living Award 2015 and Voted the UK's Top Eco Home in the Guardian online 2014.
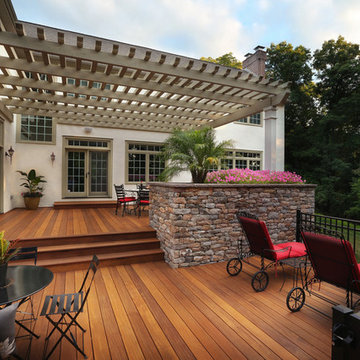
We designed an expansive elevated living space using a warm Brazilian Cumaru hardwood. In order to tie in with the beautiful stone in the front of the house, we added a hand chiseled stone raised planter, complete with palm trees for an added “vacation” touch. The space was brought together with a black fine textured aluminum rail.
6.432 Billeder af terrasse med springvand og en krukkehave
6
