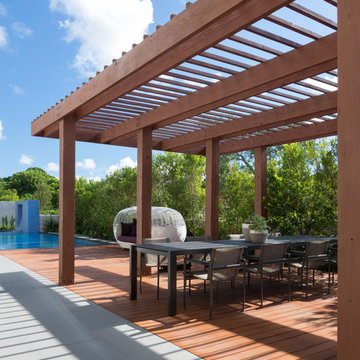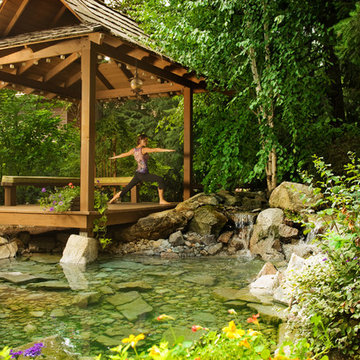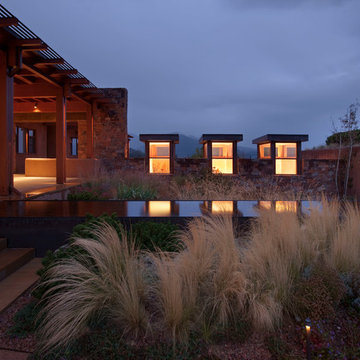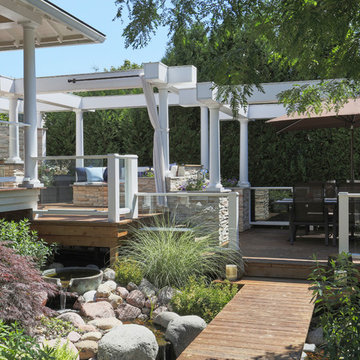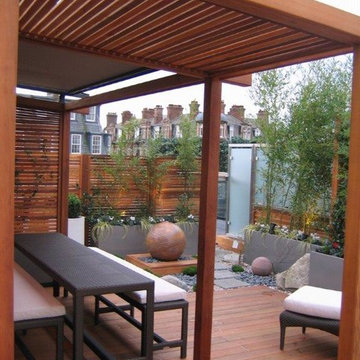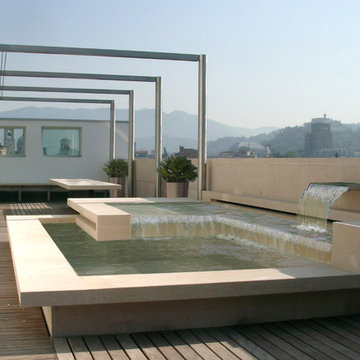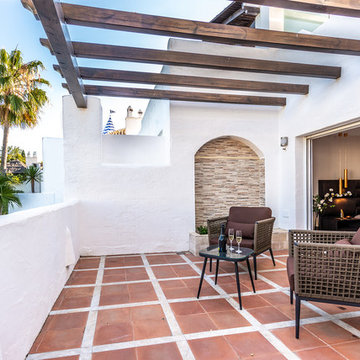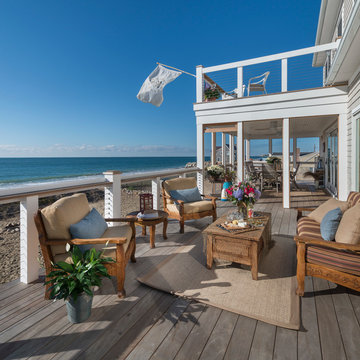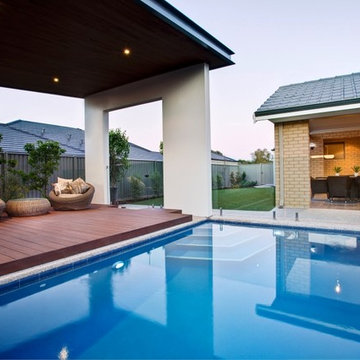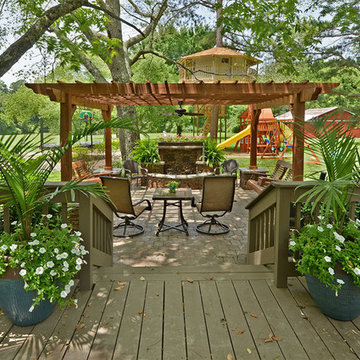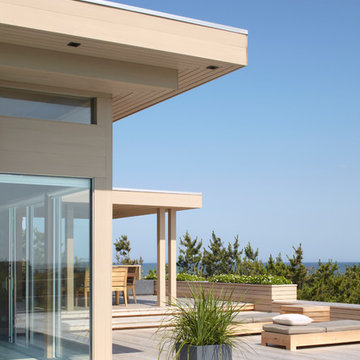268 Billeder af terrasse med springvand og en pergola
Sorteret efter:
Budget
Sorter efter:Populær i dag
21 - 40 af 268 billeder
Item 1 ud af 3
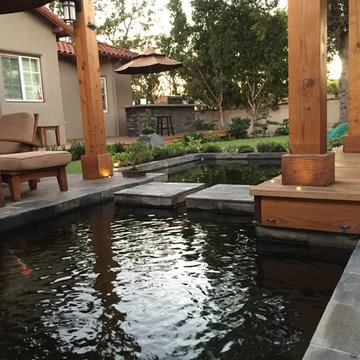
Koi pond in between decks. Pergola and decking are redwood. Concrete pillars under the steps for support. There are ample space in between the supporting pillars for koi fish to swim by, provides cover from sunlight and possible predators. Koi pond filtration is located under the wood deck, hidden from sight. The water fall is also a biological filtration (bakki shower). Pond water volume is 5500 gallon. Artificial grass and draught resistant plants were used in this yard.
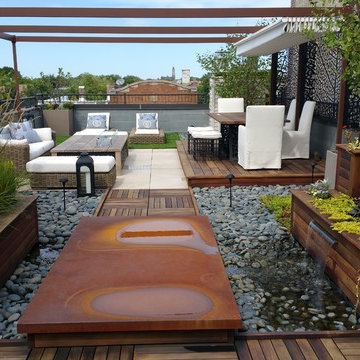
This view of a Chicago's Roscoe Village rooftop brings a calming environment. Running water, Fire feature with custom laser cut panels and a automated pergola that provides plenty of shade.
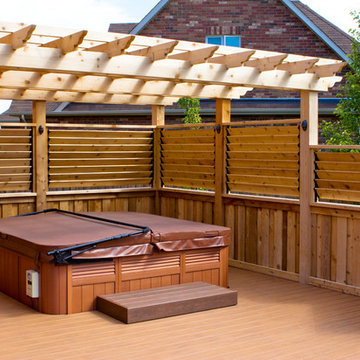
Intimate Hot Tub area. Cedar privacy all around with louvres to control wind and privacy levels. Hot tub sunken in the PVC deck with accent colour step built to cover removable hatch to access pump. WRC multi tiered pergola covering. LED accent lights on posts.
Designed by Benjamin Shelley of Paradisaic Creative Decks
RAD Photography
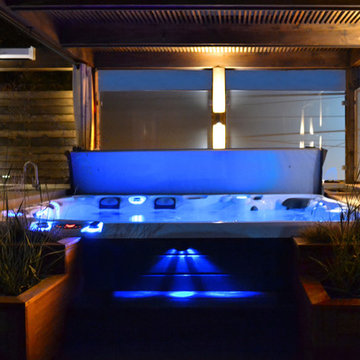
Outdoor Space with Hot Tub, Modern Pergola with Privacy Glass, Tropical Hardwood Decking, Built-In Planters with Seasonal Grasses, Drapery and Lighting
Designed by Adam Miller
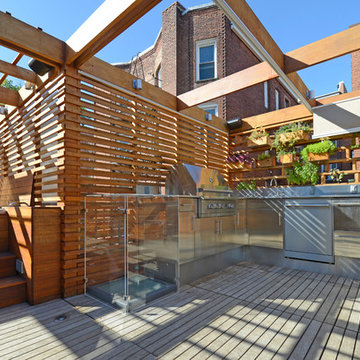
http://www.architextual.com/built-work#/2013-11/
A view of the stainless steel kitchen and plexiglass skylight cubes.
Photography:
michael k. wilkinson
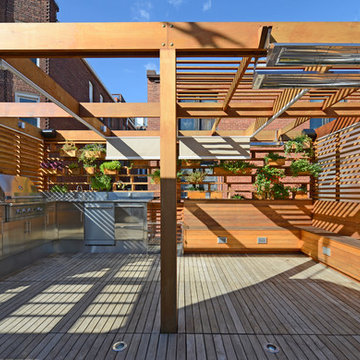
http://www.architextual.com/built-work#/2013-11/
A view of the benches, overhead screening and plant wall.
Photography:
michael k. wilkinson
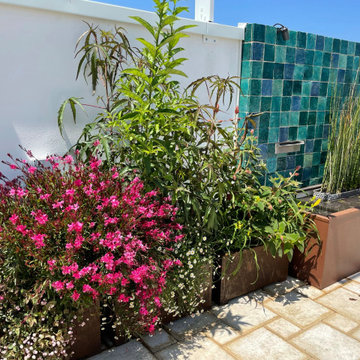
Nel corso degli anni ho realizzato numerosi terrazzi, dai piccoli balconi fino ai grandi giardini. L'esperienza acquisita nel tempo mi permette di creare spazi eleganti, belli e funzionali...che sanno suscitare emozioni.
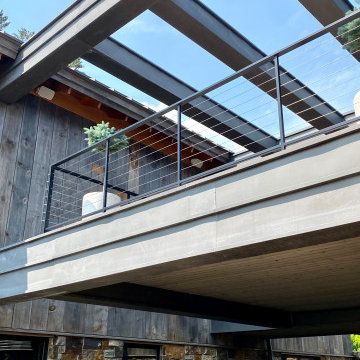
Modern Montana in Afton Minnesota by James McNeal & Angela Liesmaki-DeCoux, Architects and Designers at JMAD - James McNeal Architecture & Design. Detailed, creative architecture firm specializing in enduring artistry & high-end luxury commercial & residential design. Architectural photography, architect portfolio. Dream house inspiration, custom homes, mansion, luxurious lifestyle. Rustic lodge vibe, sustainable. Front exterior entrance, reclaimed wood, metal roofs & siding. Connection with the outdoors, biophilic, natural materials.Outdoor living spaces, outdoor dining area, grilling area, outdoor kitchen, backyard pool, trout pond, fishing pond, dream backyard, patio, deck, indoor-outdoor living.
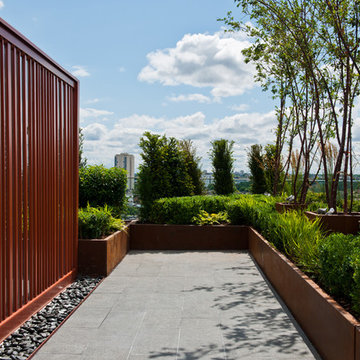
Chelsea Creek is the pinnacle of sophisticated living, these penthouse collection gardens, featuring stunning contemporary exteriors are London’s most elegant new dockside development, by St George Central London, they are due to be built in Autumn 2014
Following on from the success of her stunning contemporary Rooftop Garden at RHS Chelsea Flower Show 2012, Patricia Fox was commissioned by St George to design a series of rooftop gardens for their Penthouse Collection in London. Working alongside Tara Bernerd who has designed the interiors, and Broadway Malyon Architects, Patricia and her team have designed a series of London rooftop gardens, which although individually unique, have an underlying design thread, which runs throughout the whole series, providing a unified scheme across the development.
Inspiration was taken from both the architecture of the building, and from the interiors, and Aralia working as Landscape Architects developed a series of Mood Boards depicting materials, features, art and planting. This groundbreaking series of London rooftop gardens embraces the very latest in garden design, encompassing quality natural materials such as corten steel, granite and shot blasted glass, whilst introducing contemporary state of the art outdoor kitchens, outdoor fireplaces, water features and green walls. Garden Art also has a key focus within these London gardens, with the introduction of specially commissioned pieces for stone sculptures and unique glass art. The linear hard landscape design, with fluid rivers of under lit glass, relate beautifully to the linearity of the canals below.
The design for the soft landscaping schemes were challenging – the gardens needed to be relatively low maintenance, they needed to stand up to the harsh environment of a London rooftop location, whilst also still providing seasonality and all year interest. The planting scheme is linear, and highly contemporary in nature, evergreen planting provides all year structure and form, with warm rusts and burnt orange flower head’s providing a splash of seasonal colour, complementary to the features throughout.
Finally, an exquisite lighting scheme has been designed by Lighting IQ to define and enhance the rooftop spaces, and to provide beautiful night time lighting which provides the perfect ambiance for entertaining and relaxing in.
Aralia worked as Landscape Architects working within a multi-disciplinary consultant team which included Architects, Structural Engineers, Cost Consultants and a range of sub-contractors.
268 Billeder af terrasse med springvand og en pergola
2
