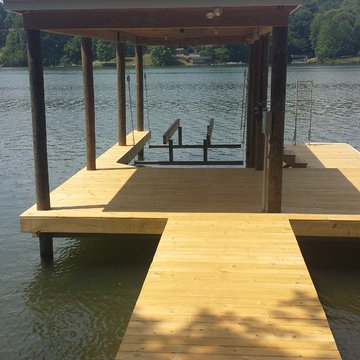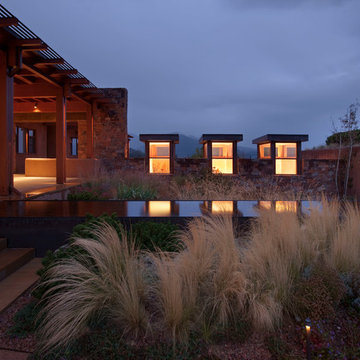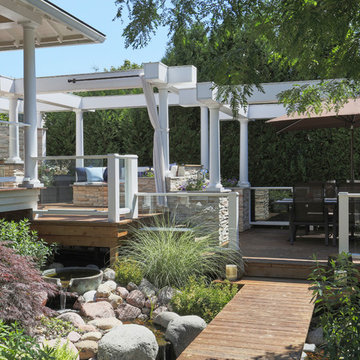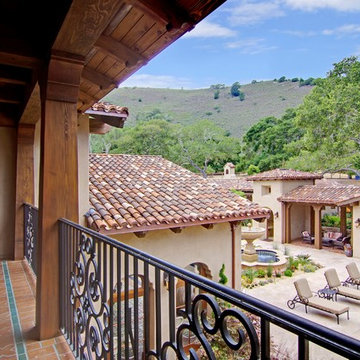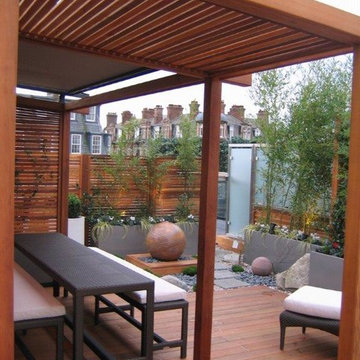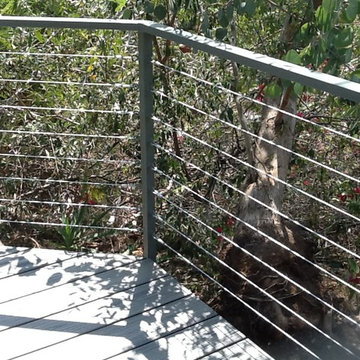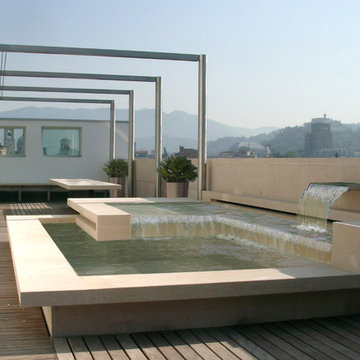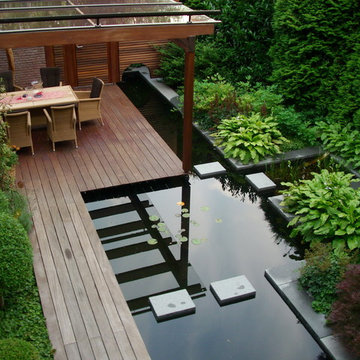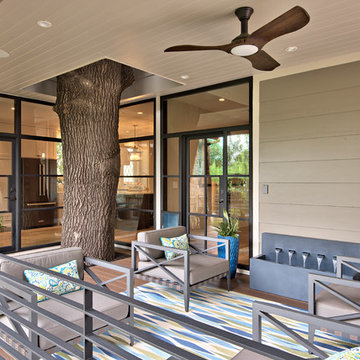586 Billeder af terrasse med springvand
Sorteret efter:
Budget
Sorter efter:Populær i dag
41 - 60 af 586 billeder
Item 1 ud af 3
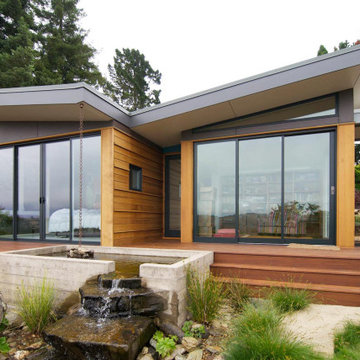
Rain collected by the butterfly roof runs down a rain chain and into a board formed concrete basin. It then spills over a small waterfall and into a small stream leading to the "alpine pool."
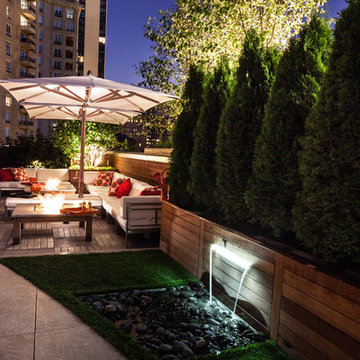
Dual Fire-tables to match the dual Umbrellas. I pierced the furniture with the mast of the Umbrella to create this custom look and to provide even shade. The waterfall provides just enough light and sound to set the mood.
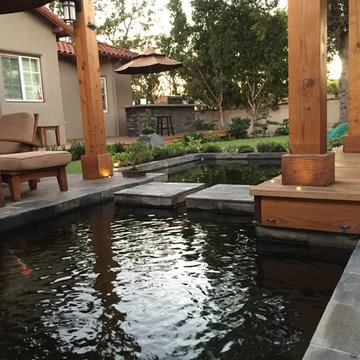
Koi pond in between decks. Pergola and decking are redwood. Concrete pillars under the steps for support. There are ample space in between the supporting pillars for koi fish to swim by, provides cover from sunlight and possible predators. Koi pond filtration is located under the wood deck, hidden from sight. The water fall is also a biological filtration (bakki shower). Pond water volume is 5500 gallon. Artificial grass and draught resistant plants were used in this yard.
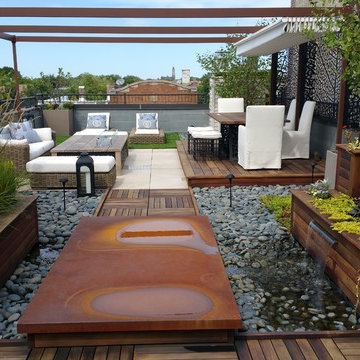
This view of a Chicago's Roscoe Village rooftop brings a calming environment. Running water, Fire feature with custom laser cut panels and a automated pergola that provides plenty of shade.
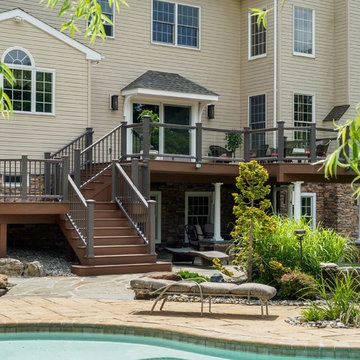
Why pay for a vacation when you have a backyard that looks like this? You don't need to leave the comfort of your own home when you have a backyard like this one. The deck was beautifully designed to comfort all who visit this home. Want to stay out of the sun for a little while? No problem! Step into the covered patio to relax outdoors without having to be burdened by direct sunlight.
Photos by: Robert Woolley , Wolf
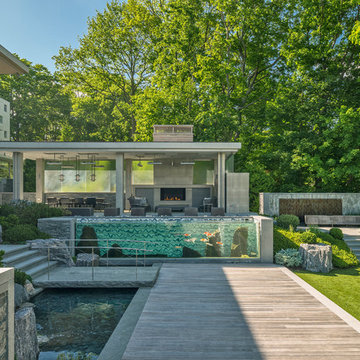
Outdoor Covered Eating Area with Fireplace and aquarium; Richard Mandelkorn Photography
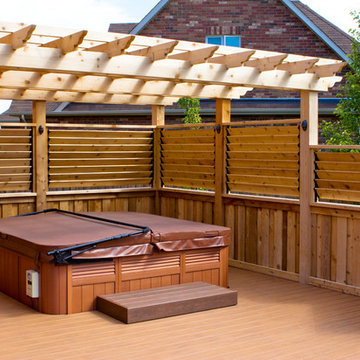
Intimate Hot Tub area. Cedar privacy all around with louvres to control wind and privacy levels. Hot tub sunken in the PVC deck with accent colour step built to cover removable hatch to access pump. WRC multi tiered pergola covering. LED accent lights on posts.
Designed by Benjamin Shelley of Paradisaic Creative Decks
RAD Photography
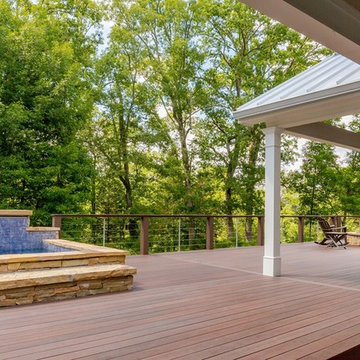
A Fiberon Symmetry Deck in Burnt Umber fits perfectly into this woodsy hideaway in Chickamauga, GA . Best of all, since Fiberon composite decking requires no staining and minimal upkeep, you can spend your weekends relaxing and getting back to nature instead of doing maintenance on your deck.
Deck built by Chattanooga Exteriors of Tennessee
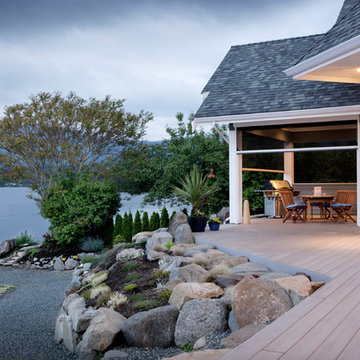
Executive Screens can be added to external structures to create additional outdoor space where diners enjoy alfresco dining all year round.
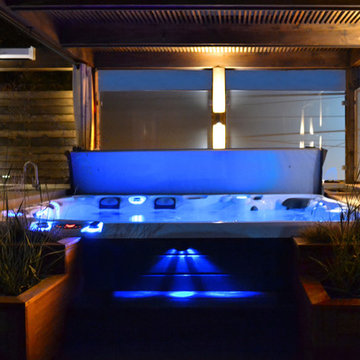
Outdoor Space with Hot Tub, Modern Pergola with Privacy Glass, Tropical Hardwood Decking, Built-In Planters with Seasonal Grasses, Drapery and Lighting
Designed by Adam Miller
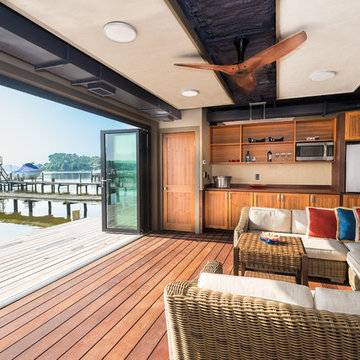
14’x24’ stone bunker (formerly a well house) is now a waterfront gameroom with storage. The 10’ wide movable NanaWall system of this true ‘Man Cave’ opens onto the dock, maximizing waterfront storage and providing an oasis on hot summer days.
Photos by Kevin Wilson Photography
586 Billeder af terrasse med springvand
3
