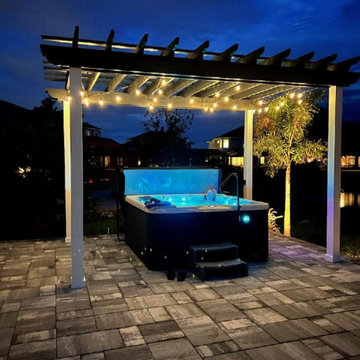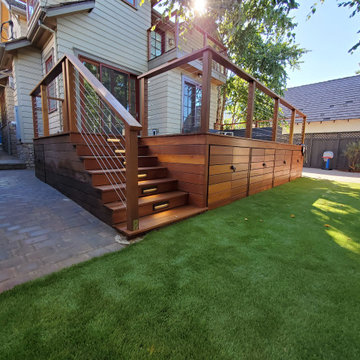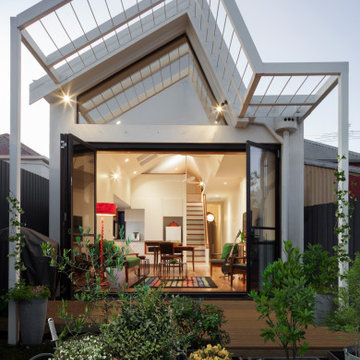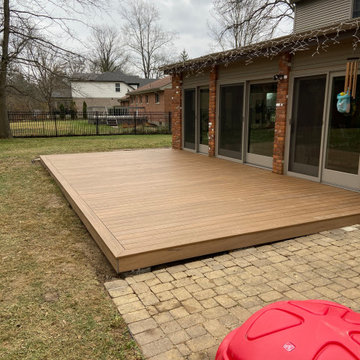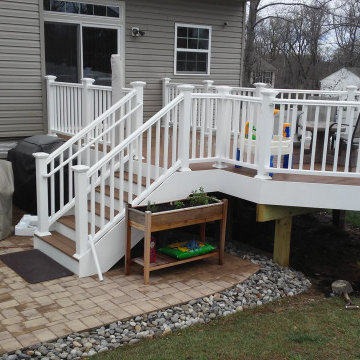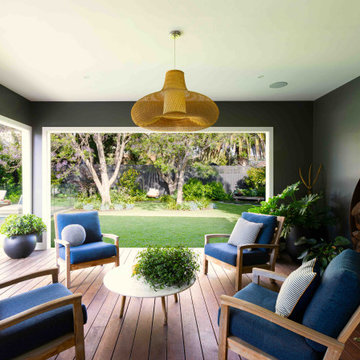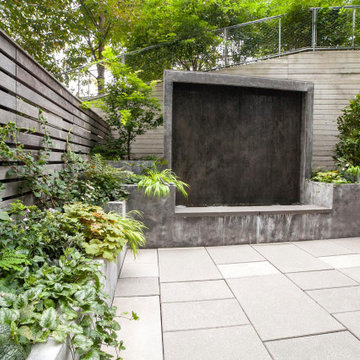1.765 Billeder af terrasse med stue-niveau
Sorteret efter:
Budget
Sorter efter:Populær i dag
61 - 80 af 1.765 billeder
Item 1 ud af 3
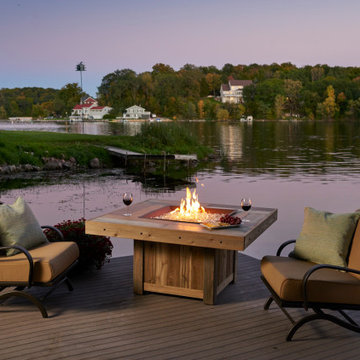
The Vintage Square Gas Fire Pit Table features a stunning 24x24" Dora Brown burner set inside a distressed wood-look tile top. The base is a distressed cedar that will continue to age and wear as time goes on.
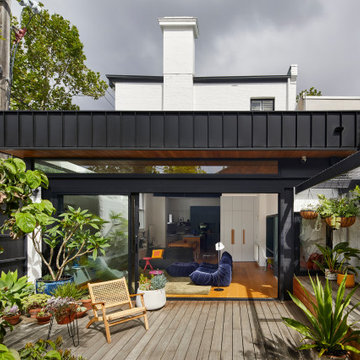
The existing courtyard was decontaminated and covered with decking and flagstone paving. The rear wall of the house opens up for indoor outdoor living.
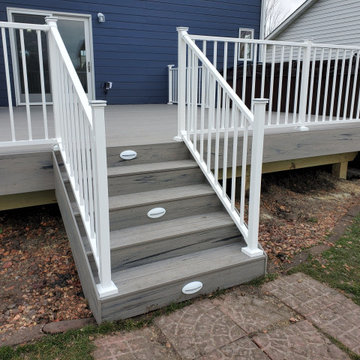
This was a complete tear off and rebuild of this new deck. Timbertech came out with a new series and new colors for 2020 this February. The homeowners wanted a maintenance free deck and chose the new stuff! The decking color they picked with their blue house was Timbertech’s Reserve Collection in the Driftwood Color. We then decided to add white railing from Westbury Tuscany Series to match the trim color on the house. We built this deck next to the hot tub with a removable panel so there is room to access the mechanical of the hot tub when needed. One thing they asked for which took some research is a low voltage light that could be installed on the side of the deck’s fascia that would aim into the yard for the dog in the night. We then added post cap lights from Westbury and Timbertech Riser lights for the stairs. The complete Deck Lighting looks great and is a great touch. The deck had Freedom Privacy Panels installed below the deck to the ground with the Boardwalk Style in the White color. The complete deck turned out great and this new decking is amazing. Perfect deck for this house and family. The homeowners will love it for many years.
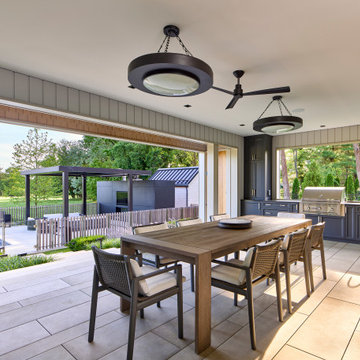
This porch or lanai offers a versatile space to gather in almost any weather. It overlooks the pool and sport court below. The main living area is just on the other side of large sliding glass doors (out of view in the photo.) The outdoor kitchen has a gas grill, sink, small fridge, and ample storage.
Photography (c) Jeffrey Totaro, 2021
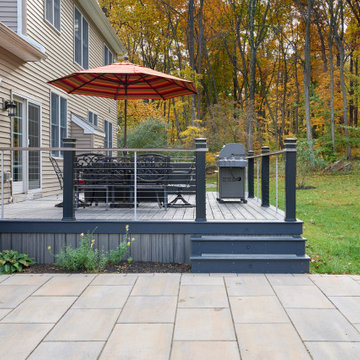
Outdoor decking offers a seamless transition between indoor and outdoor living, providing a functional and stylish extension of your home's footprint.
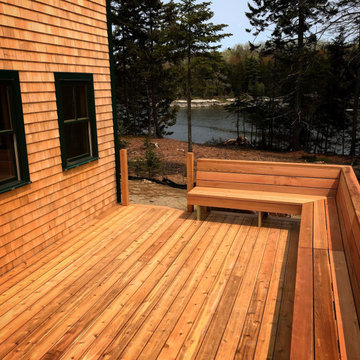
I've been building decks for years. I will tell you that they add something to quality of life that words will not convey. A deck doesn't have to be fancy. It should be the right placement, the right size, and have some special touch, something. If the budget is super tight, that 'something' may just be the apparent touch of professionalism. If there is a little room in the budget, that 'something' could be these built-in benches, providing a simple and beautiful resolution to seating and railings. This might be my favorite deck I've ever built, and easily my favorite client. 'wink' love you Mom
2019
cedar
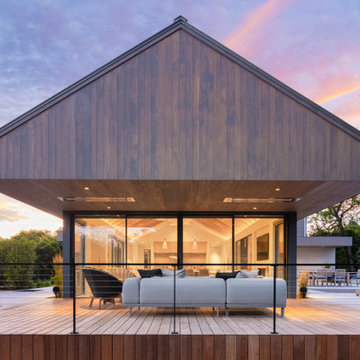
Beach house with expansive outdoor living spaces and cable railings custom made by Keuka studios for the deck, rooftop deck stairs, and crows nest.
Cable Railing - Keuka Studios Ithaca Style made of aluminum and powder coated.
www.Keuka-Studios.com
Builder - Perello Design Build
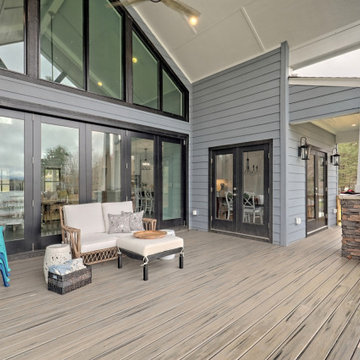
This custom home beautifully blends craftsman, modern farmhouse, and traditional elements together. The Craftsman style is evident in the exterior siding, gable roof, and columns. The interior has both farmhouse touches (barn doors) and transitional (lighting and colors).
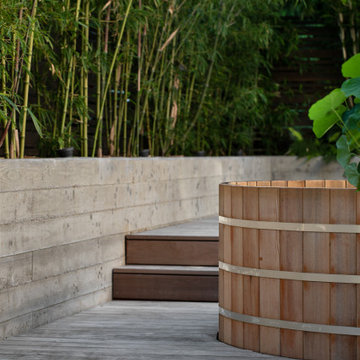
We converted an underused back yard into a modern outdoor living space. A cedar soaking tub provides year round soaking. The decking is ipe hardwood, the fence is stained cedar, and cast concrete with gravel adds texture at the fire pit. Photos copyright Laurie Black Photography.
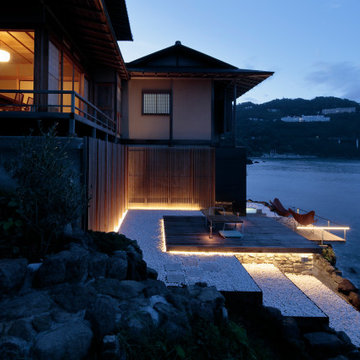
設計 黒川紀章、施工 中村外二による数寄屋造り建築のリノベーション。岸壁上で海風にさらされながら30年経つ。劣化/損傷部分の修復に伴い、浴室廻りと屋外空間を一新することになった。
巨匠たちの思考と技術を紐解きながら当時の数寄屋建築を踏襲しつつも現代性を取り戻す。

Open and screened porches are strategically located to allow pleasant outdoor use at any time of day, particular season or, if necessary, insect challenge. Dramatic cantilevers allow the porches to extend into the site’s beautiful mixed hardwood tree canopy.
Essential client goals were a sustainable low-maintenance house, primarily single floor living, orientation to views, natural light to interiors, establishment of individual privacy, creation of a formal outdoor space for gardening, incorporation of a full workshop for cars, generous indoor and outdoor social space for guests and parties.
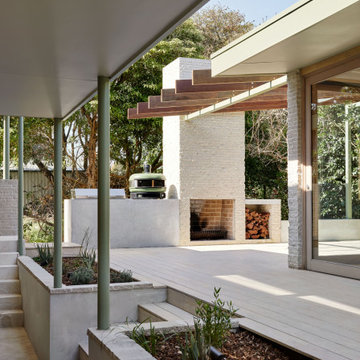
Situated along the coastal foreshore of Inverloch surf beach, this 7.4 star energy efficient home represents a lifestyle change for our clients. ‘’The Nest’’, derived from its nestled-among-the-trees feel, is a peaceful dwelling integrated into the beautiful surrounding landscape.
Inspired by the quintessential Australian landscape, we used rustic tones of natural wood, grey brickwork and deep eucalyptus in the external palette to create a symbiotic relationship between the built form and nature.
The Nest is a home designed to be multi purpose and to facilitate the expansion and contraction of a family household. It integrates users with the external environment both visually and physically, to create a space fully embracive of nature.
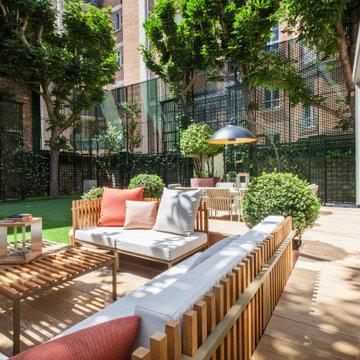
Aménagement d'une grande terrasse à Paris. Création d'une terrasse en bois.
1.765 Billeder af terrasse med stue-niveau
4
