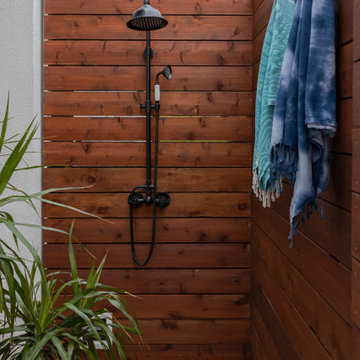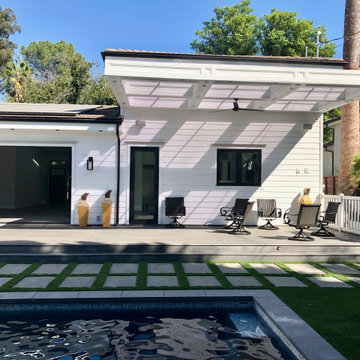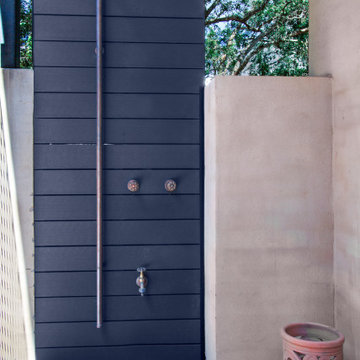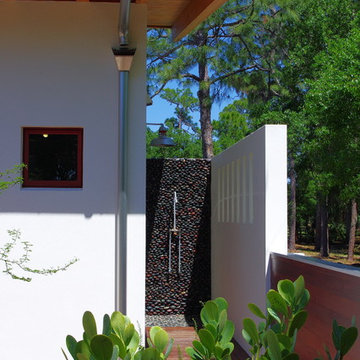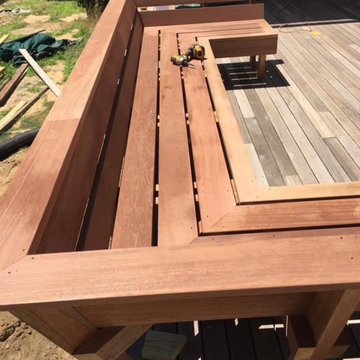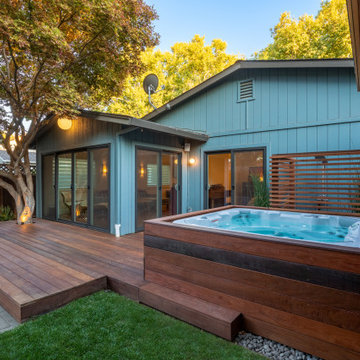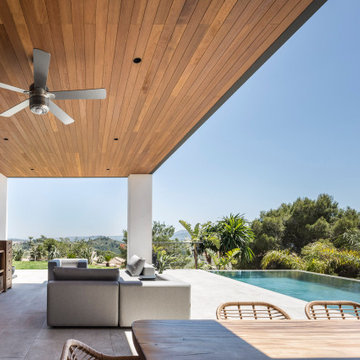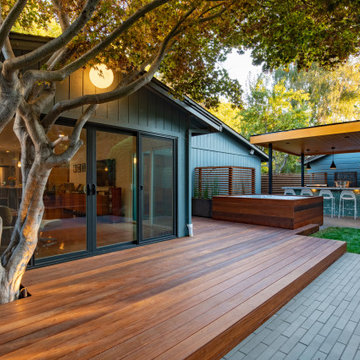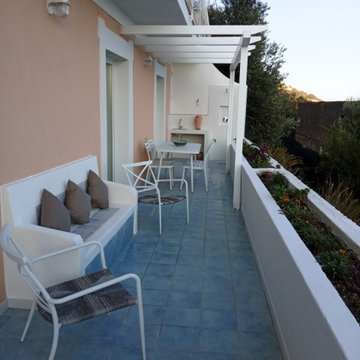69 Billeder af terrasse med udebruser og stue-niveau
Sorteret efter:
Budget
Sorter efter:Populær i dag
1 - 20 af 69 billeder
Item 1 ud af 3

We converted an underused back yard into a modern outdoor living space. A cedar soaking tub exists for year-round use, and a fire pit, outdoor shower, and dining area with fountain complete the functions. A bright tiled planter anchors an otherwise neutral space. The decking is ipe hardwood, the fence is stained cedar, and cast concrete with gravel adds texture at the fire pit. Photos copyright Laurie Black Photography.
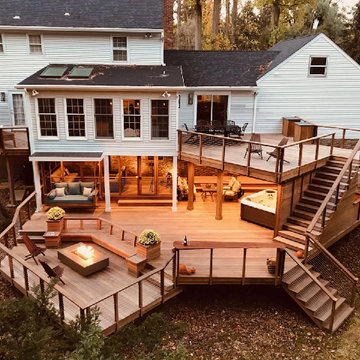
A square deck doesn’t have to be boring – just tilt the squares on an angle.
This client had a big wish list:
A screen porch was created under an existing elevated room.
A large upper deck for dining was waterproofed with EPDM roofing. This made for a large dry area on the lower deck furnished with couches, a television, spa, recessed lighting, and paddle fans.
An outdoor shower is enclosed under the stairs. For code purposes, we call it a rinsing station.
A small roof extension to the existing house provides covering and a spot for a hanging daybed.
The design also includes a live edge slab installed as a bar top at which to enjoy a casual drink while watching the children in the yard.
The lower deck leads down two more steps to the fire pit.
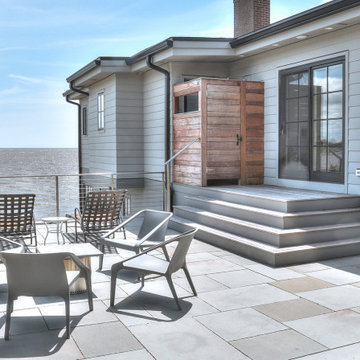
Captivated by the waterfront views, our clients purchased a 1980s shoreline residence that was in need of a modern update. They entrusted us with the task of adjusting the layout to meet their needs and infusing the space with a palette inspired by Long Island Sound – consisting of light wood, neutral stones and tile, expansive windows and unique lighting accents. The result is an inviting space for entertaining and relaxing alike, blending modern aesthetics with warmth seamlessly.
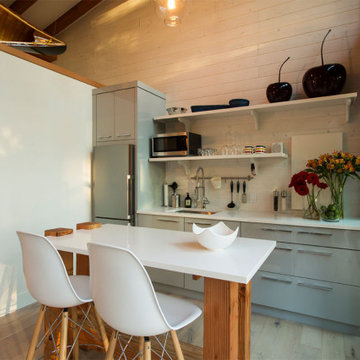
This custom cabin was a series of cabins all custom built over several years for a wonderful family. The attention to detail can be shown throughout.
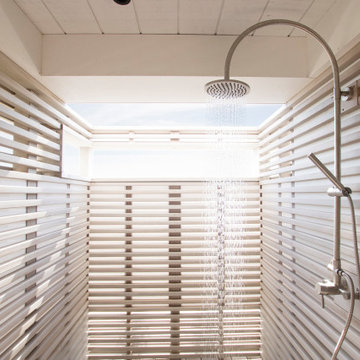
Below house on ground level with cedar slats and frosted acrylic panels for privacy
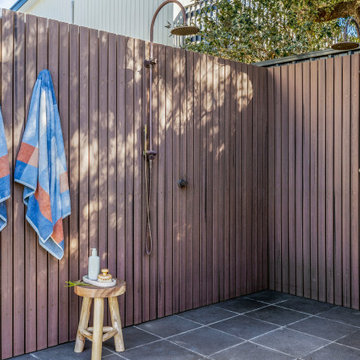
Experience the convenience of a copper-finished double outdoor shower, perfect for rinsing off the beach sand after your seaside adventures.
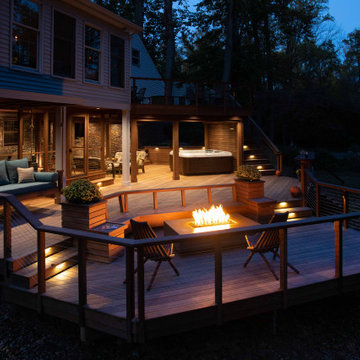
A square deck doesn’t have to be boring – just tilt the squares on an angle.
This client had a big wish list:
A screen porch was created under an existing elevated room.
A large upper deck for dining was waterproofed with EPDM roofing. This made for a large dry area on the lower deck furnished with couches, a television, spa, recessed lighting, and paddle fans.
An outdoor shower is enclosed under the stairs. For code purposes, we call it a rinsing station.
A small roof extension to the existing house provides covering and a spot for a hanging daybed.
The design also includes a live edge slab installed as a bar top at which to enjoy a casual drink while watching the children in the yard.
The lower deck leads down two more steps to the fire pit.
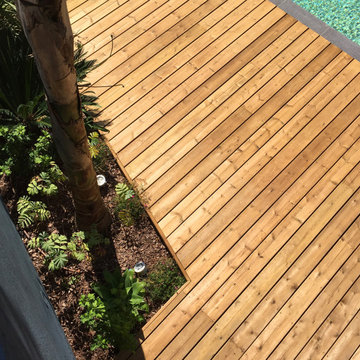
Revêtement de façade en bois, bardage bois claire-voie en pin us et terrasse bois.
Un projet de terrasse en bois ? N'hésitez pas à nous contacter, nous nous ferons un plaisir de vous accompagner.
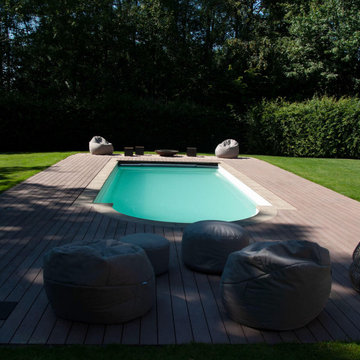
Garten-Pool mit splitterfreien Barfußdielen von MYDECK als Poolumrandung. Die massiven Dielen sind rutschfest und Salzwasser, sowie Chlorwasserbeständig - eigenen sich also für alle Poolarten. Poolumrandungen mit MYDECK Dielen zeichnen sich nicht nur durch das bildschöne Design, sondern auch durch die pflegeleichten Eigenschaften der WPC massivdielen aus. Erhältlich sind MYDECK WPC Dielen in verschiedenen Farben und Breiten. Näheres erfahren Sie auf der Webseite von MYDECK.
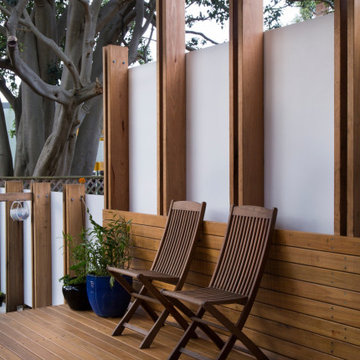
Despite being located in a densely populated inner-city suburb, you can shower outside with views of the trees and sky in complete privacy. Timber brings tactility and warmth to the space. Old fittings and fixtures are recycled and incorporated into the design. The roof design captures light into the existing house. Project a collaboration with architecture professor Chris L Smith.
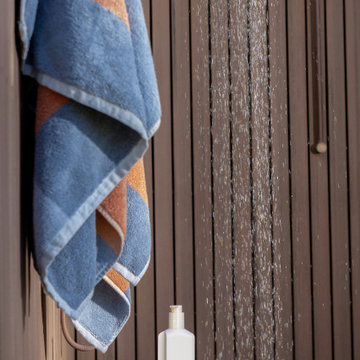
Experience the convenience of a copper-finished double outdoor shower, perfect for rinsing off the beach sand after your seaside adventures.
69 Billeder af terrasse med udebruser og stue-niveau
1
