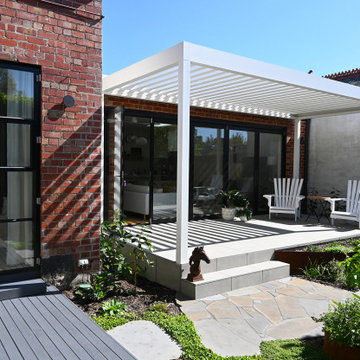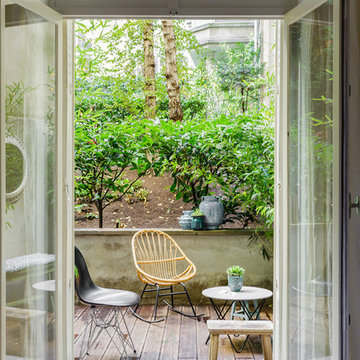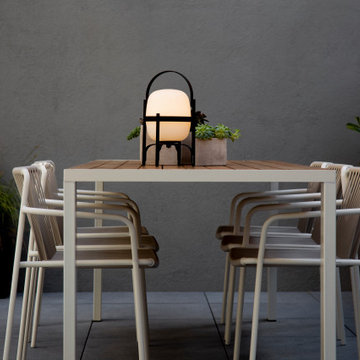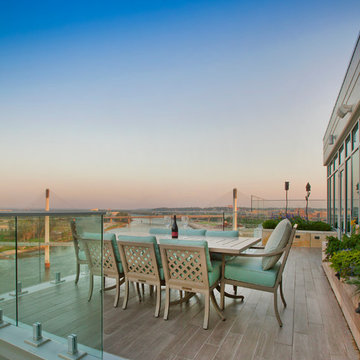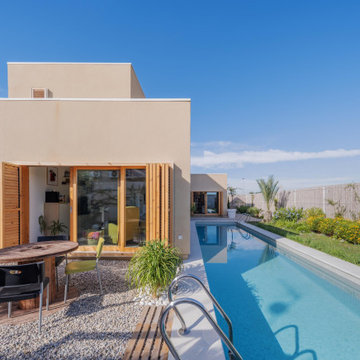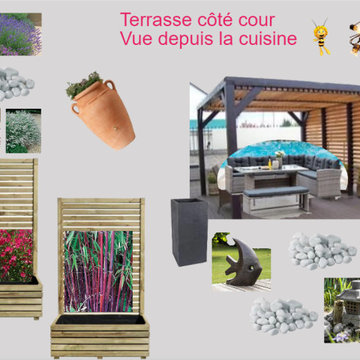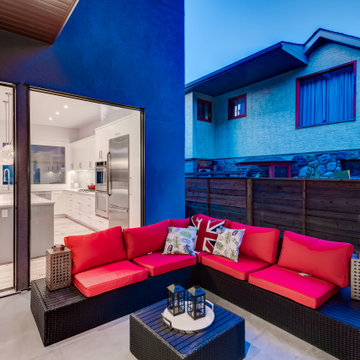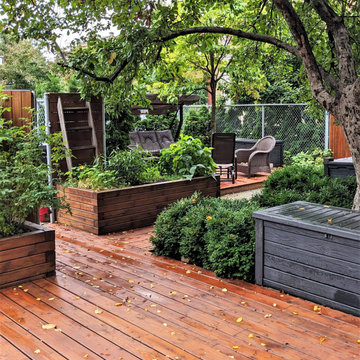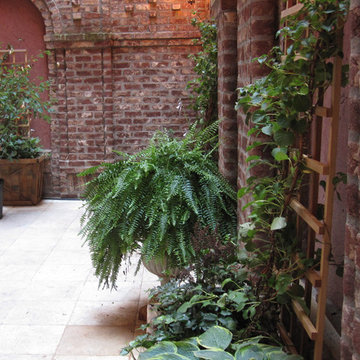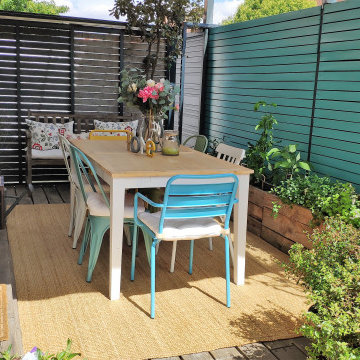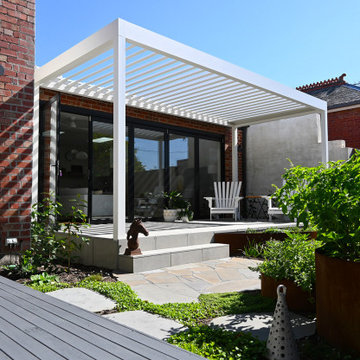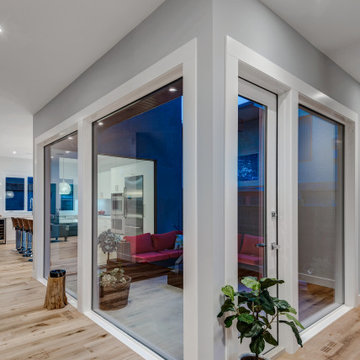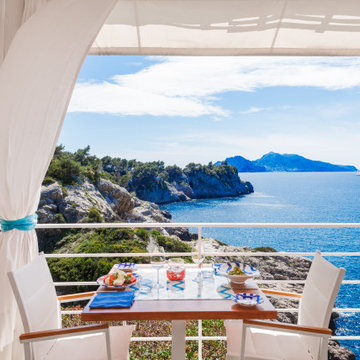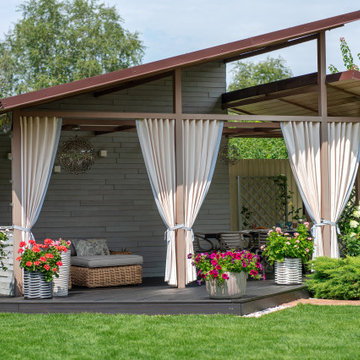88 Billeder af terrasse på gårdsplads med en krukkehave
Sorteret efter:
Budget
Sorter efter:Populær i dag
21 - 40 af 88 billeder
Item 1 ud af 3
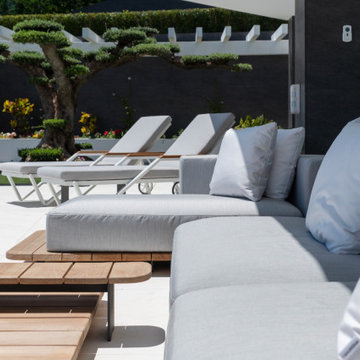
Terraza en villa de gran extensión, realizada con porcelánico gran formato efecto mármol.
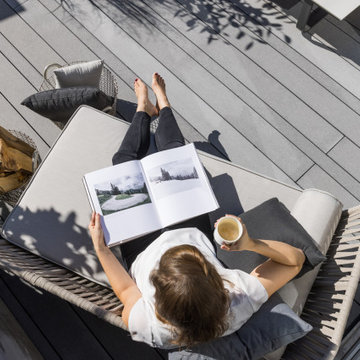
Dank des speziellen Herstellungsverfahrens fühlt sich die Oberfläche weich an. Perfekt für nackte Füße und spielende Kinder.
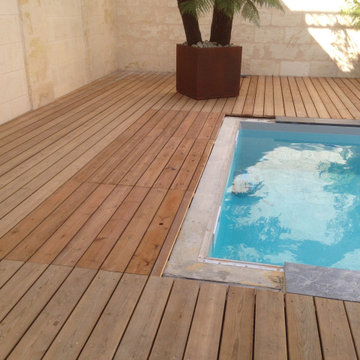
Après étude et validation de l’aménagement avec le propriétaire, les travaux commencent ?
Etape 1 : Déblaiement de la surface à aménager et installation de la structure porteuse de la terrasse en bois. La structure est posée et fixée sur du bêton. Pour plus de discrétion, un emplacement pour le local technique de la piscine a été pensé en amont. Il fallait donc le prendre en compte.
Etape 2 : Installation de la terrasse. Les lames sont soigneuses placées sur la structure porteuse puis fixées. Pour une finition parfaite, chaque lame est découpée sur place par nos équipes. Les lames épousent ainsi parfaitement les murs et structures.
Etape 3 : L’installation de l’arrosage, des bordures, des plantes et du gazon. L’étape finale qui nous permet enfin de visualiser le rendu final ?.
D’abord, on commence à placer l’arrosage automatique. On nivelle le terrain et on ajuste l’arrosage. On installe les plantations dans les espaces préalablement délimités par les bordures.
Pour finir, on installe le paillage, les dalles en ardoise et on commence à poser le gazon.
Le sol est minutieusement préparé en amont pour une pose parfaite du gazon en plaque. Notez que cette étape doit être réalisée à la fin pour ne pas abimer votre nouvelle pelouse !
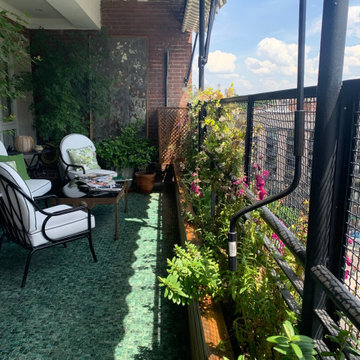
Terraza urbana, muy expuesta al extremo clima de Madrid al ser un octavo piso.
Además, teníamos que disimular el enrejado y el aire acondicionado instalado en la terraza, todo ello consiguiéndolo sin quitar luz ni vistas a la vivienda.
Para ello, colocamos unos bonitos ejemplares de "acer palmatum" en las esquinas de la terraza y plantamos en las esquinas de la terraza y plantamos en las jardineras aromáticas y trepadoras.
Al lado del aire acondicionado, colocamos apoyado en el suelo un gran espejo antiguo y lo acompañamos con un conjunto de macetas, en las que plantamos "camelias", consiguiendo así disimular la maquinaria.
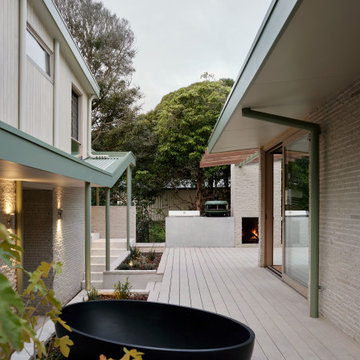
Situated along the coastal foreshore of Inverloch surf beach, this 7.4 star energy efficient home represents a lifestyle change for our clients. ‘’The Nest’’, derived from its nestled-among-the-trees feel, is a peaceful dwelling integrated into the beautiful surrounding landscape.
Inspired by the quintessential Australian landscape, we used rustic tones of natural wood, grey brickwork and deep eucalyptus in the external palette to create a symbiotic relationship between the built form and nature.
The Nest is a home designed to be multi purpose and to facilitate the expansion and contraction of a family household. It integrates users with the external environment both visually and physically, to create a space fully embracive of nature.
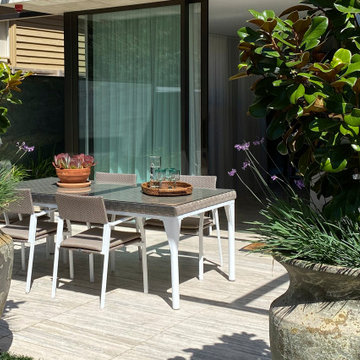
Massimo Interiors was engaged to style the interiors of this contemporary Brighton project, for a professional and polished end-result. When styling, my job is to interpret a client’s brief, and come up with ideas and creative concepts for the shoot. The aim was to keep it inviting and warm.
Blessed with a keen eye for aesthetics and details, I was able to successfully capture the best features, angles, and overall atmosphere of this newly built property.
With a knack for bringing a shot to life, I enjoy arranging objects, furniture and products to tell a story, what props to add and what to take away. I make sure that the composition is as complete as possible; that includes art, accessories, textiles and that finishing layer. Here, the introduction of soft finishes, textures, gold accents and rich merlot tones, are a welcome juxtaposition to the hard surfaces.
Sometimes it can be very different how things read on camera versus how they read in real life. I think a lot of finished projects can often feel bare if you don’t have things like books, textiles, objects, and my absolute favourite, fresh flowers.
I am very adept at working closely with photographers to get the right shot, yet I control most of the styling, and let the photographer focus on getting the shot. Despite the intricate logistics behind the scenes, not only on shoot days but also those prep days and return days too, the final photos are a testament to creativity and hard work.
88 Billeder af terrasse på gårdsplads med en krukkehave
2
