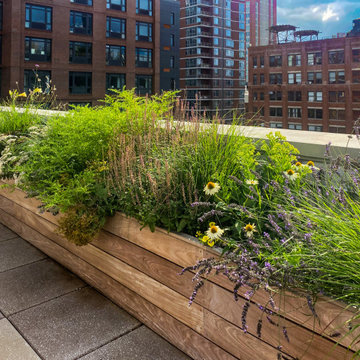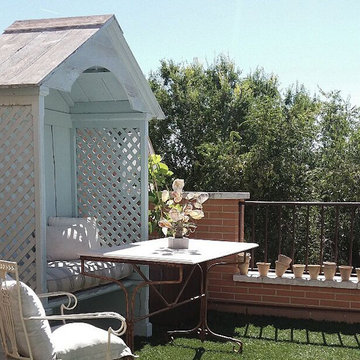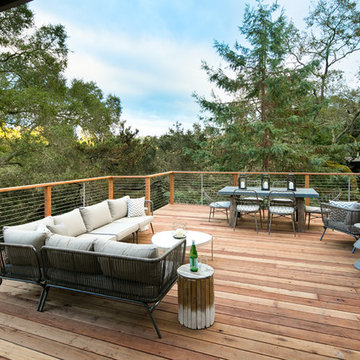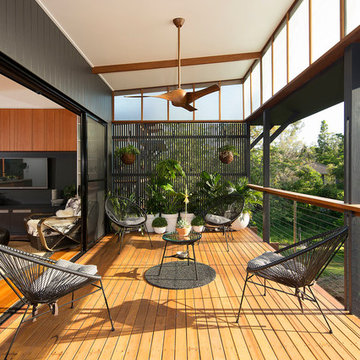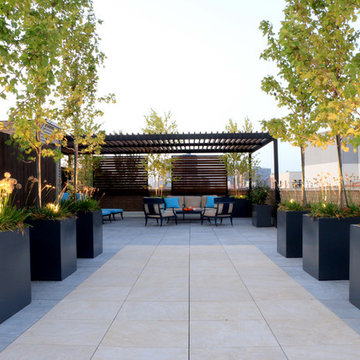8.822 Billeder af terrasse
Sorteret efter:
Budget
Sorter efter:Populær i dag
1 - 20 af 8.822 billeder
Item 1 ud af 3
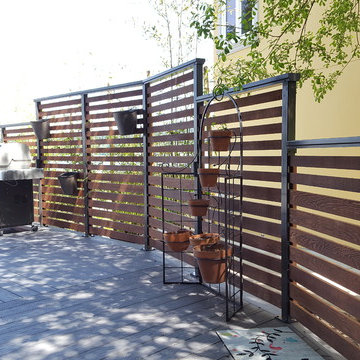
Staggered height of the privacy screen soften the impact and make the flow to the main deck area welcoming.

cucina esterna sul terrazzo ci Cesar Cucine e barbeque a gas di weber
pensilina in vetro e linea led sotto gronda.
Parete rivestita con micro mosaico di Appiani colore grigio.
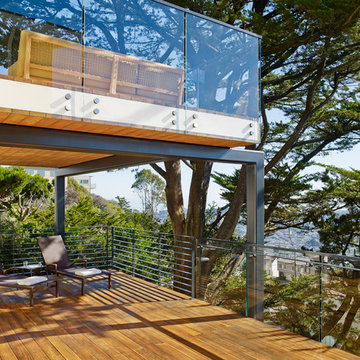
The welded tube-steel frame provides sculptural support for the upper deck, while minimizing the obstructions to views from the lower level. James Carriere Photography

Moving through the kitchenette to the back seating area of the rooftop, a classic lodge-style hot tub is a pleasant surprise. Enclosed around the back three sides, the patio gains some privacy thanks to faux hedge fencing.
Photo: Adrienne DeRosa Photography © 2014 Houzz
Design: Cortney and Robert Novogratz

A square deck doesn’t have to be boring – just tilt the squares on an angle.
This client had a big wish list:
A screen porch was created under an existing elevated room.
A large upper deck for dining was waterproofed with EPDM roofing. This made for a large dry area on the lower deck furnished with couches, a television, spa, recessed lighting, and paddle fans.
An outdoor shower is enclosed under the stairs. For code purposes, we call it a rinsing station.
A small roof extension to the existing house provides covering and a spot for a hanging daybed.
The design also includes a live edge slab installed as a bar top at which to enjoy a casual drink while watching the children in the yard.
The lower deck leads down two more steps to the fire pit.
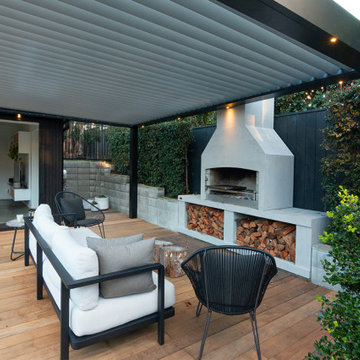
:ouvre roof with LED lights and wood fire linked to the house for indoor outdoor flow

Notable decor elements include: Marbella modular sofa from Restoration Hardware, Franco Albini ottoman by Sika, Cast concrete cylinder from Restoration Hardware, Hills fabric pillows by Rebecca Atwood

An intimate park-like setting with low-maintenance materials replaced an aging wooden rooftop deck at this Bucktown home. Three distinct spaces create a full outdoor experience, starting with a landscaped dining area surrounded by large trees and greenery. The illusion is that of a secret garden rather than an urban rooftop deck.
A sprawling green area is the perfect spot to soak in the summer sun or play an outdoor game. In the front is the main entertainment area, fully outfitted with a louvered roof, fire table, and built-in seating. The space maintains the atmosphere of a garden with shrubbery and flowers. It’s the ideal place to host friends and family with a custom kitchen that is complete with a Big Green Egg and an outdoor television.
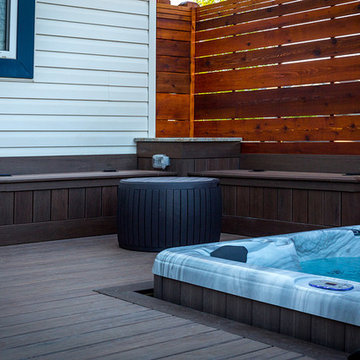
This space was created to allow the home owners and their kids to enjoy the outdoors more. We created 3 unique spaces on separate elevations which features an Outdoor grill area, dining area, hot tub area with built in benches, and a paving slab patio. A permanent gas line and electrical outlets were also installed.
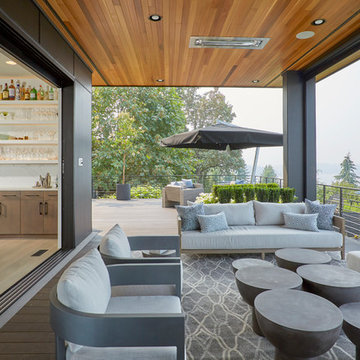
The black sliding doors can be completely open to create the perfect indoor-outdoor living experience.
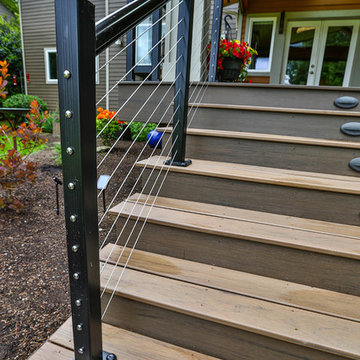
This project is a huge gable style patio cover with covered deck and aluminum railing with glass and cable on the stairs. The Patio cover is equipped with electric heaters, tv, ceiling fan, skylights, fire table, patio furniture, and sound system. The decking is a composite material from Timbertech and had hidden fasteners.
8.822 Billeder af terrasse
1



