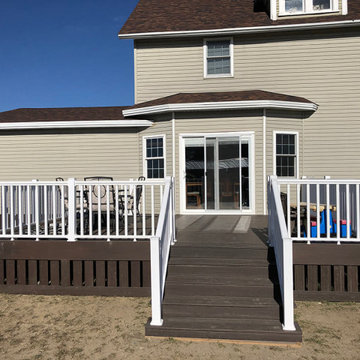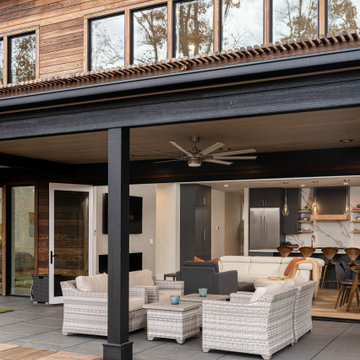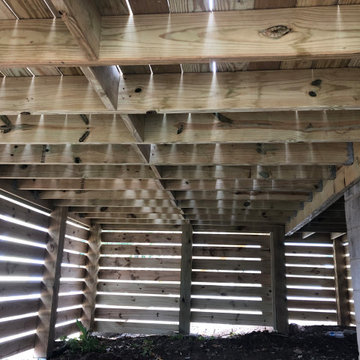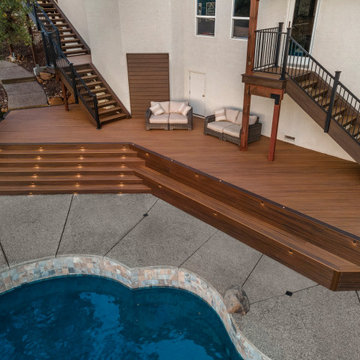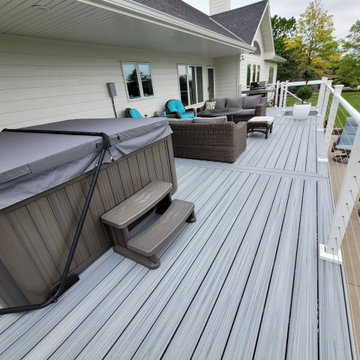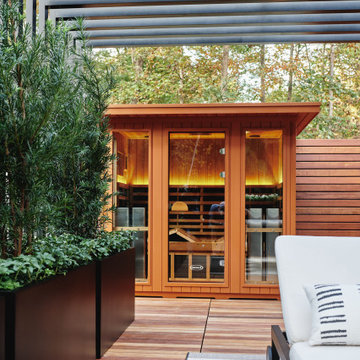3.122 Billeder af terrasse
Sorteret efter:
Budget
Sorter efter:Populær i dag
41 - 60 af 3.122 billeder
Item 1 ud af 3
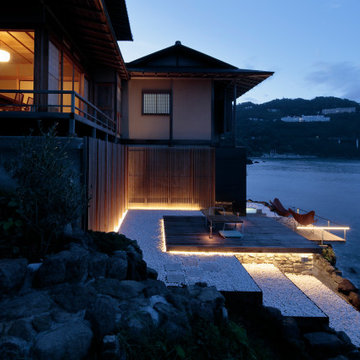
設計 黒川紀章、施工 中村外二による数寄屋造り建築のリノベーション。岸壁上で海風にさらされながら30年経つ。劣化/損傷部分の修復に伴い、浴室廻りと屋外空間を一新することになった。
巨匠たちの思考と技術を紐解きながら当時の数寄屋建築を踏襲しつつも現代性を取り戻す。

Multi-tiered outdoor deck with hot tub feature give the owners numerous options for utilizing their backyard space.
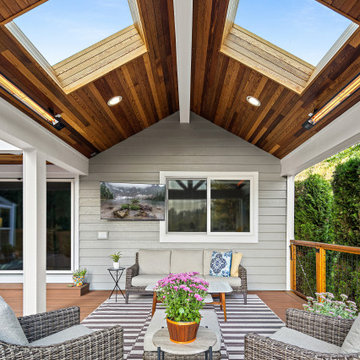
Covered entertaining area that includes heaters, skylights, TV and comfortable seating for year-round use.
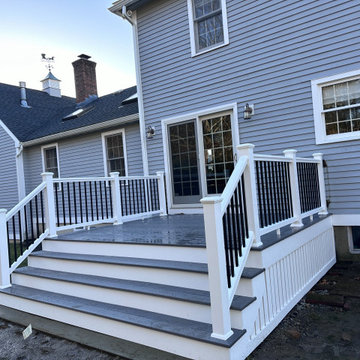
Check out this beautiful deck featuring @timbertech railings with black square balusters and @azek landmark collection color castle gate and the classic white pvc for riser fascia and skirting
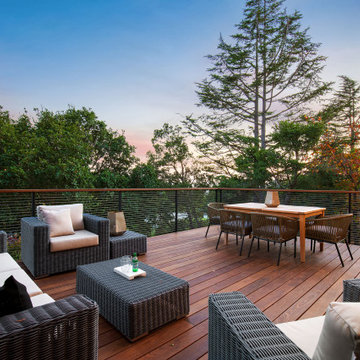
The front upper level deck was rebuilt with Ipe wood and stainless steel cable railing, allowing for full enjoyment of the surrounding greenery.
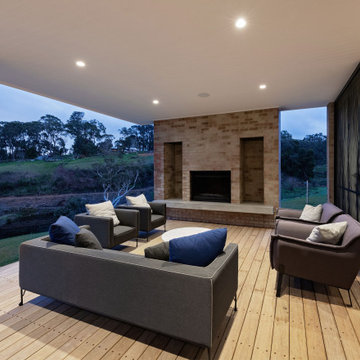
Nestled in the Adelaide Hills, 'The Modern Barn' is a reflection of it's site. Earthy, honest, and moody materials make this family home a lovely statement piece. With two wings and a central living space, this building brief was executed with maximizing views and creating multiple escapes for family members. Overlooking a west facing escarpment, the deck and pool overlook a stunning hills landscape and completes this building. reminiscent of a barn, but with all the luxuries.

Light brown custom cedar screen walls provide privacy along the landscaped terrace and compliment the warm hues of the decking and provide the perfect backdrop for the floating wooden bench.
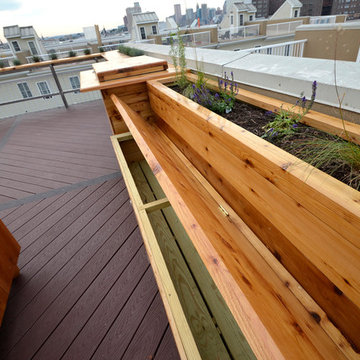
This compact rooftop deck features dry storage under all the benches and a built-in cooler.
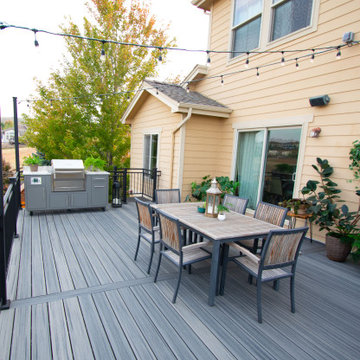
Contemporary styled, walk out level deck overlooking greenbelt. Beautiful stone wrapped, natural gas fire pit with glass panel railing and wind block. Subtle lighting throughout railing post caps and custom canopy lighting make for a great night time gathering place. Trex decking accompanied by steel framing make this a deck to last a lifetime.
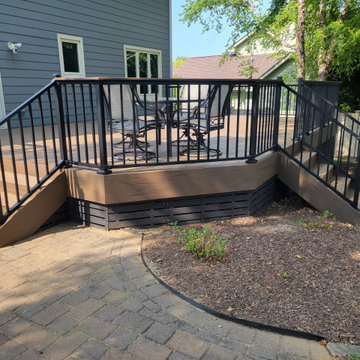
New Timbertech Composite Decking with Pecan and Mocha. Westbury Tuscany Railing with Drink Rail, Under Deck Skirting - PVC Boardwalk Design
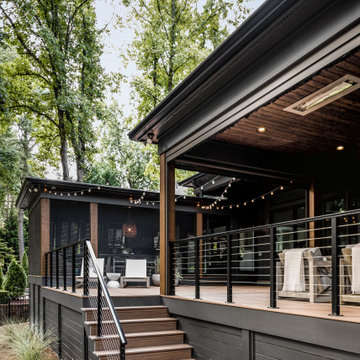
Outdoor dining and living rooms accessed from the central sundeck. Retractable screens were installed on both of the living room openings so the space can be fully connected to the sundeck when they are opened.
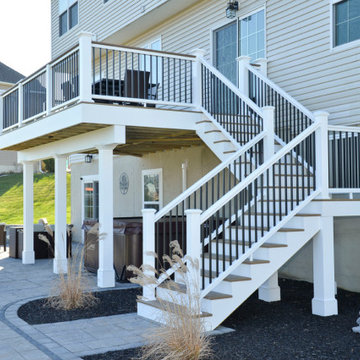
The goal for this custom two-story deck was to provide multiple spaces for hosting. The second story provides a great space for grilling and eating. The ground-level space has two separate seating areas - one covered and one surrounding a fire pit without covering.
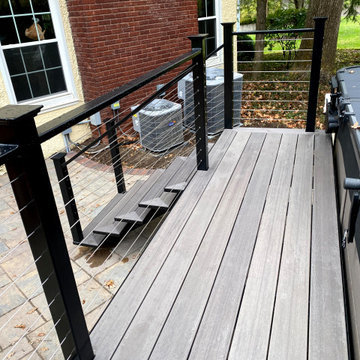
Our handcrafted steel structure was meticulously welded then galvanized and powder coated for a finish that will last for generations. This platform will allow safe, easy and enjoyable access to any swim spa. Topped off with a horizontal cable rail this mezzanine is both modern and attractive.
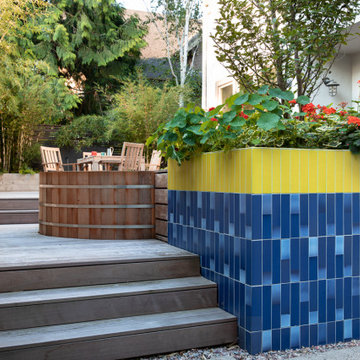
We converted an underused back yard into a modern outdoor living space. A bright tiled planter anchors an otherwise neutral space. The decking is ipe hardwood, the fence is stained cedar, and cast concrete with gravel adds texture at the fire pit. Photos copyright Laurie Black Photography.
3.122 Billeder af terrasse
3
