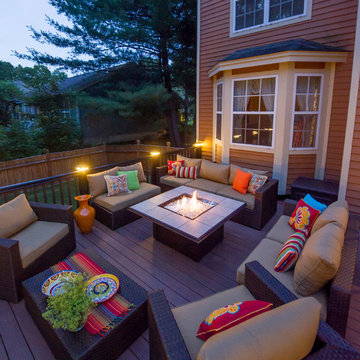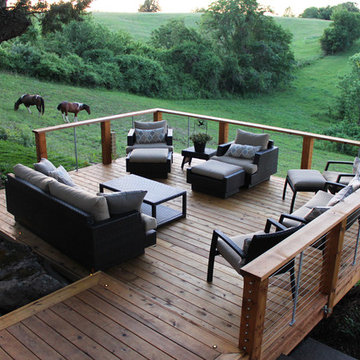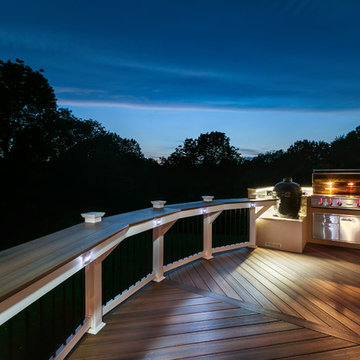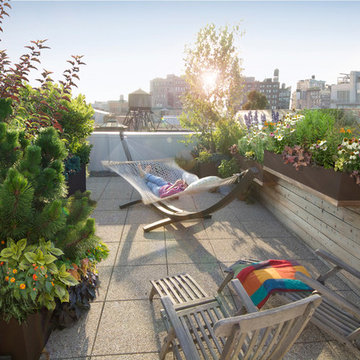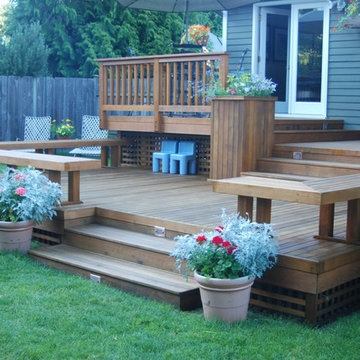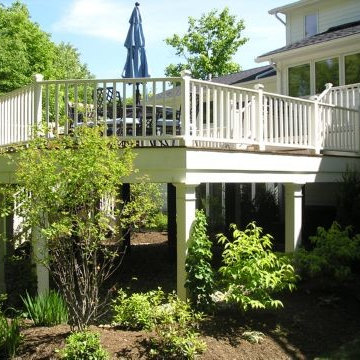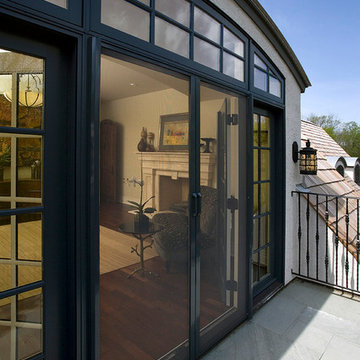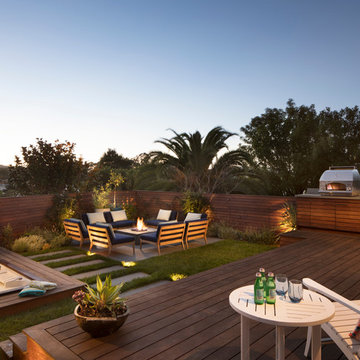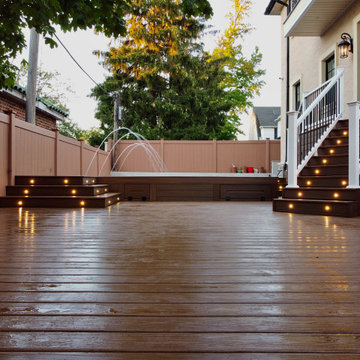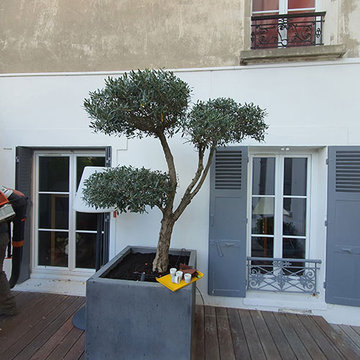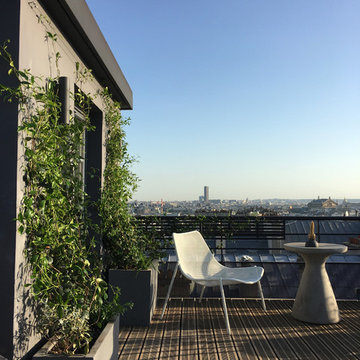6.731 Billeder af terrasse uden overdækning
Sorteret efter:
Budget
Sorter efter:Populær i dag
21 - 40 af 6.731 billeder
Item 1 ud af 3
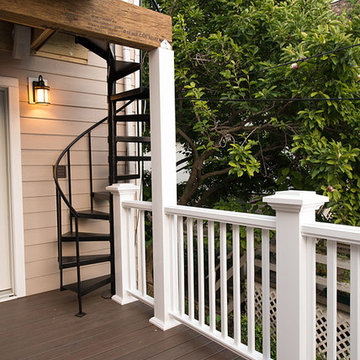
The only thing this Lincoln Park home was missing was a sprawling double decker outdoor space. A two tier combination Azek / Trex deck was designed and built by Catalyst Remodeling. White arts and crafts style pilasters, paired with the dark espresso finished composite decking gave this space a striking visual presence to be envied by all their neighbors.
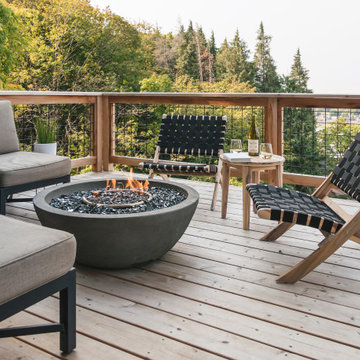
Upper deck living space with breathtaking views of the Willamette Valley and Eugene city center.
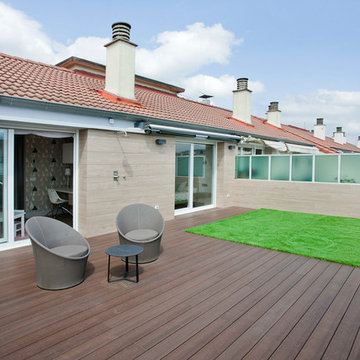
Los clientes de este ático confirmaron en nosotros para unir dos viviendas en una reforma integral 100% loft47.
Esta vivienda de carácter eclético se divide en dos zonas diferenciadas, la zona living y la zona noche. La zona living, un espacio completamente abierto, se encuentra presidido por una gran isla donde se combinan lacas metalizadas con una elegante encimera en porcelánico negro. La zona noche y la zona living se encuentra conectado por un pasillo con puertas en carpintería metálica. En la zona noche destacan las puertas correderas de suelo a techo, así como el cuidado diseño del baño de la habitación de matrimonio con detalles de grifería empotrada en negro, y mampara en cristal fumé.
Ambas zonas quedan enmarcadas por dos grandes terrazas, donde la familia podrá disfrutar de esta nueva casa diseñada completamente a sus necesidades
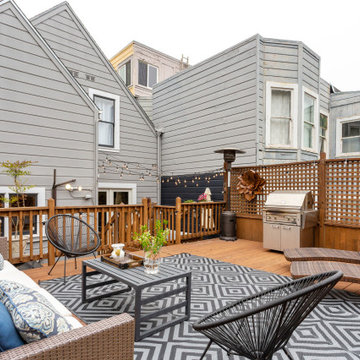
NBR brought this rundown home back to life from top to bottom! A true gem in San Francisco!

Rear Extension and decking design with out door seating and planting design. With a view in to the kitchen and dinning area.
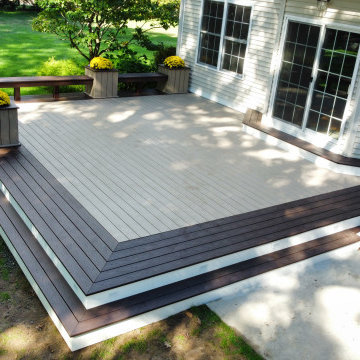
Deck 25' wide by 20' Deep, Trex Transcend Rope Swing as main decking and Trex Transcend Vintage Lantern as the Boarder
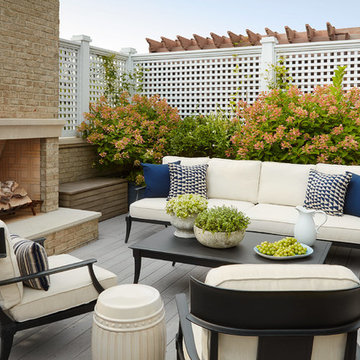
Photography: Dustin Halleck,
Home Builder: Middlefork Development, LLC,
Architect: Burns + Beyerl Architects
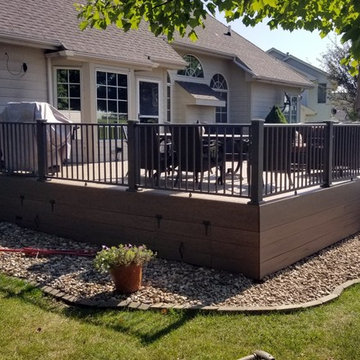
Timbertech PVC Capped Composite Deck with Westbury Full Aluminum Railing with under Deck Skirting
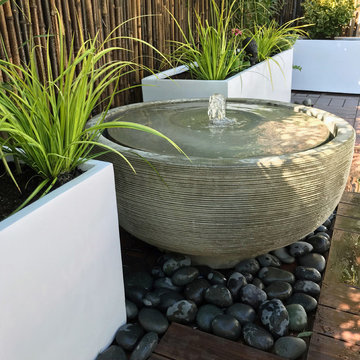
We love the night and day transformation this garden took on when our client requested a zen garden for her backyard in Crown Heights, Brooklyn. It’s always fun to be asked to design a garden with so many charming creative elements. Our re-design included brown bamboo fencing to cover a very bright white vinyl fence, a fountain, loose grey stones, dark brown deck tiles, contemporary furnishings, a stone Japanese lantern statue, and white fiberglass planters. The plantings include cherry laurels, bamboo, a red weeping maple, moss, grasses, and variegated euonymus. Overhead globe lights add a cheerful nighttime touch. See more of our projects at www.amberfreda.com.
6.731 Billeder af terrasse uden overdækning
2
