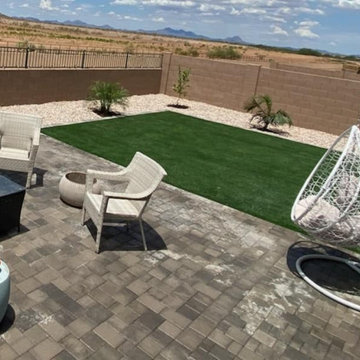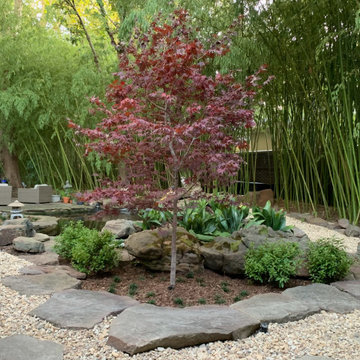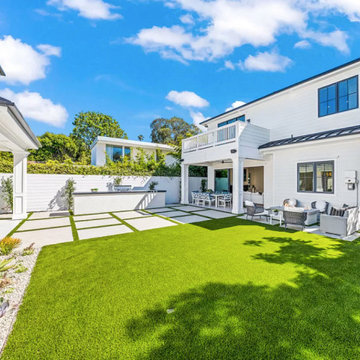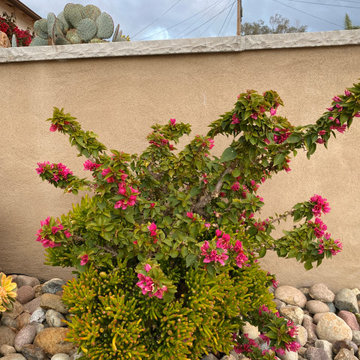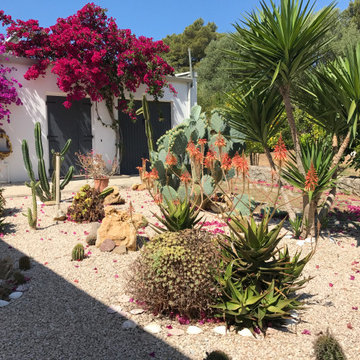325 Billeder af tørketolerant have med sten
Sorteret efter:
Budget
Sorter efter:Populær i dag
61 - 80 af 325 billeder
Item 1 ud af 3
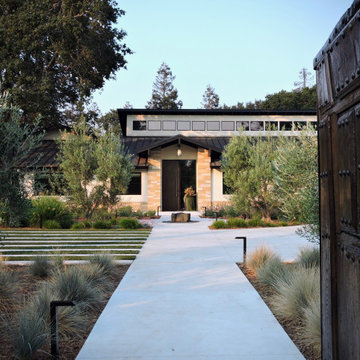
This modern landscape w warm inviting touched brings the owners personal touches into play. We used Mediterranean plantings w majestic fruitless olive trees, plenty of native grasses, succulents and perennial color to surround this warm modern home. Many creative touches including a driveway turnaround parking area with synthetic lawn and concrete strips, subtle stone water features, steel and wood trellises, inset tile paving and imported antique wood doors were selected and placed in this landscape.
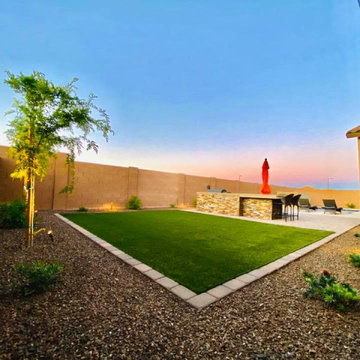
This installation package in Gateway Quarter, AZ, comprises an outdoor kitchen combined with artificial grass and patio rock landscaping. This installation showcases the creative use of yard space. The kitchen has been positioned directly opposite the back door entrance, where more seating is located. The artificial grass provides the perfect spot for swimmers to dry off or sunbathe. The patio rock installation adds more browns and tans to the area. When the greenery is mature, it will also provide a welcome addition to the artificial grass.
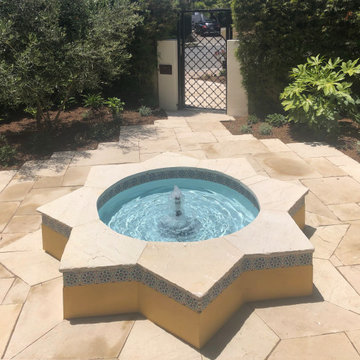
The classic Spanish architecture of the house needed a memorable courtyard to welcome visitors and an extra dose of curb appeal. We designed an exquisite wrought iron front gate as the first point of entry with a Moorish star fountain just beyond that beckons you to enter. A creamy white sandstone creates an ethereal floor with a subtle but striking border detail around the fountain. Original Malibu-style tile was designed specifically for the fountain and custom colors complete this elegant and lovely water feature. The soft sound of brimming water is a soothing balm in a busy city day. A willowy Mediterranean Olive tree brings shade and serenity to the space as it sways gently among drought tolerant native Californian and climate-appropriate plants in a palette of soft mauves and blues with pops of orange.
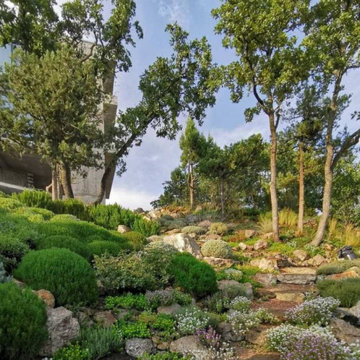
Согласно концепции центральным звеном является развернутый многокомпонентный сад, вписывающийся в окружающий ландшафт согласно условиям географической зоны. Ландшафт участка насыщен неоднородностями рельефа с большими перепадами высот и существующей ценной растительностью. Исходя из этих условий, ландшафтная композиция разбита на соответствующие зоны, объединенные общим парковым замыслом. Концептуальное предпочтение отдано засухоустойчивым аборигенам и пришельцам. Уход минимизирован.
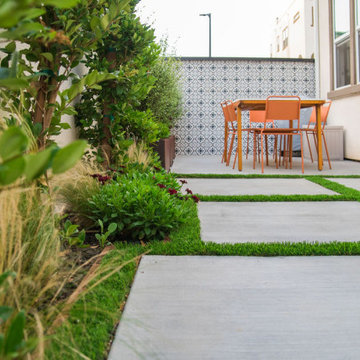
We started with a blank canvas backyard for this brand new home in Los Angeles, California. We maximized the leaving area by adding a large concrete patio, planting to soften the walls, and adding tiles with custom lighting for visual interest.
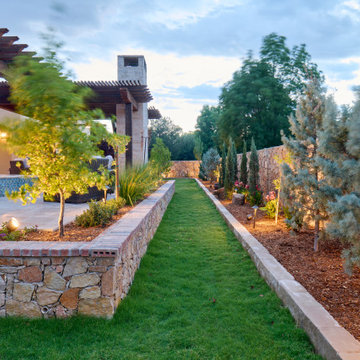
Refined Outdoor Living...our clients were looking to upgrade their outdoor spaces. The existing pool just wasn't the great space they thought it should have been.
But bringing it together was harder than it looked.
Destination spaces was one idea for gathering family and friends. Smores, coffee and night caps around the firepit. Cozy nights in front of the fireplace was a must & with a shade structure attached, cooling off was easy. Seating areas for lounge chairs, chaises around the pool made entertaining easy. 3 fountain jets creates that just right sound and a fun place for swimming under! The icing on the cake was the perimeter landscape & lighting. Memories will be created for years to come.
Cozy, yet festive is always the best of both worlds!
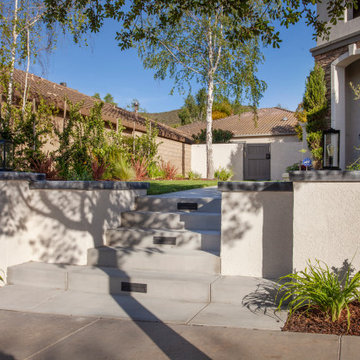
The front yard didn't have a nice formal entrance. We designed a wide entrance that scales to the tall front entrance of the house. We used simple concrete steps to build the walkway, and pillars with stucco matching the house. Two clean and modern lights sit on top of the pillar.
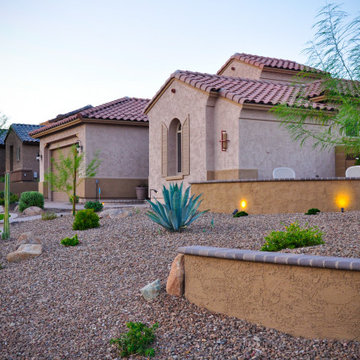
Paved driveway, entrance garden, landscaping, front lawn, natural stone pavers, brick pavers, lighting features, and planters.
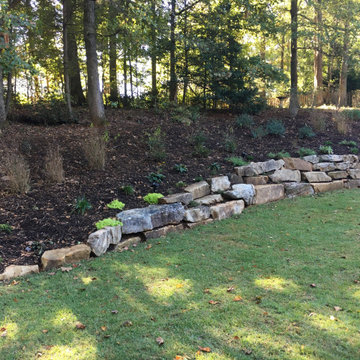
Full landscape update front and back with native plantings and large retaining boulder wall.
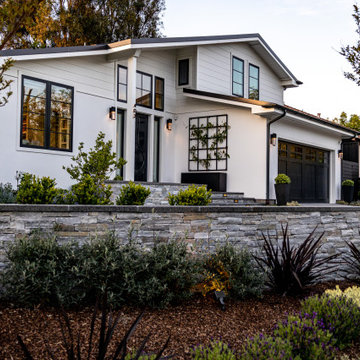
Contemporary front entrance with stone cap veneer, synthetic lawn, concrete steppers and Mexican pebbles.
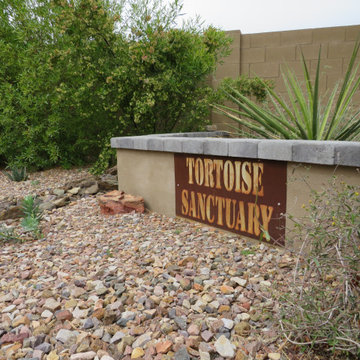
Our clients had a custom made sign of Corten steel made for their tortoise enclosure.
Photo by Ginkgo Leaf Studio
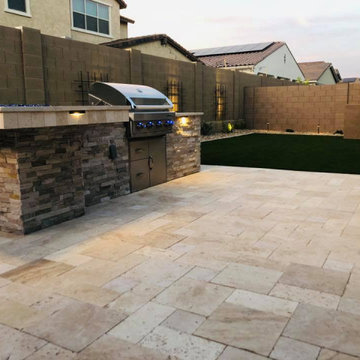
We installed an outdoor kitchen, travertine pavers, and accent lighting for this home in Cadence at Gateway, AZ. The lighter shades of the travertine pavers stand in contrast to the darker browns of the outdoor kitchen, which stands in contrast to the different shades of brown brick fence. The accent lighting adds subtle focus to the plants and wall art.
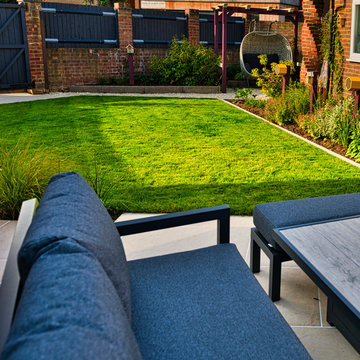
The awkward shape of this triangular plot, coupled with large overgrown shrubs, a large area of paving and a patch of weeds left the clients at a total loss as to what to do with the garden.
The couple did a brilliant job of removing the majority of the planting, but as the hard landscaping started, initial excavations revealed there was a vast amount of rubble and debris buried in the ground that would have to be removed from site. Once completed, the design could then move forward. Geometric lines running at different angles were used to conceal the shape of the plot, distracting from the point of the triangle, whilst visually extending the length.
A raised Florence beige porcelain patio was created between the house and garage for entertaining. The edge of the step was bull-nosed to soften any hard edges. The patio was sized to allow for a potential future conversion of the garage to a home office.
A bespoke timber pergola was created as a restful seating area and was inward facing into the garden to block out overlooking windows. Five bespoke fibre glass planters were created in a RAL colour to match the pergola. These were to be used to grow fruit and veg.
Being a walled garden, there was plenty of shelter to offer plants, but equally the garden would get quite hot in the summer. Plants were chosen that were beneficial to wildlife and sited in areas away from the main patio. A mixture of textures and colours of foliage were used to add additional interest throughout the year.
The planting mix included Phlomis italica, Amsonia tabernaemontana, Cornus sanguinea 'Midwinter Fire' and Skimmia japonica 'Temptation' to span the seasons. Two feature trees used to add height were Prunus serrula and Prunus 'Amanogawa'.
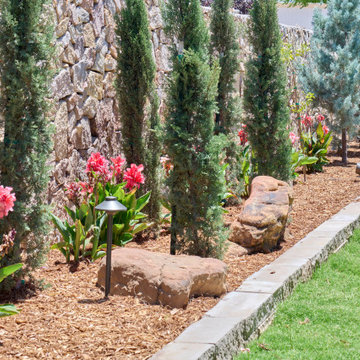
Refined Outdoor Living...our clients were looking to upgrade their outdoor spaces. The existing pool just wasn't the great space they thought it should have been.
But bringing it together was harder than it looked.
Destination spaces was one idea for gathering family and friends. Smores, coffee and night caps around the firepit. Cozy nights in front of the fireplace was a must & with a shade structure attached, cooling off was easy. Seating areas for lounge chairs, chaises around the pool made entertaining easy. 3 fountain jets creates that just right sound and a fun place for swimming under! The icing on the cake was the perimeter landscape & lighting. Memories will be created for years to come.
Cozy, yet festive is always the best of both worlds!
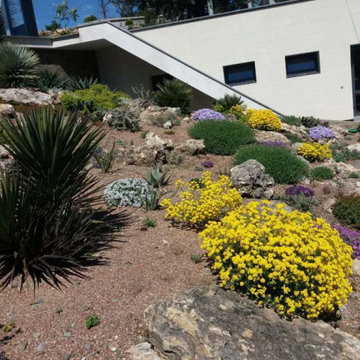
Согласно концепции центральным звеном является развернутый многокомпонентный сад, вписывающийся в окружающий ландшафт согласно условиям географической зоны. Ландшафт участка насыщен неоднородностями рельефа с большими перепадами высот и существующей ценной растительностью. Исходя из этих условий, ландшафтная композиция разбита на соответствующие зоны, объединенные общим парковым замыслом. Концептуальное предпочтение отдано засухоустойчивым аборигенам и пришельцам. Уход минимизирован.
325 Billeder af tørketolerant have med sten
4
