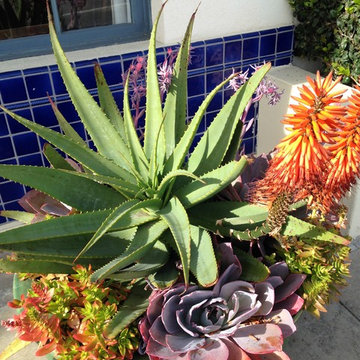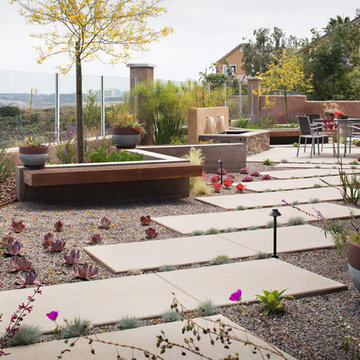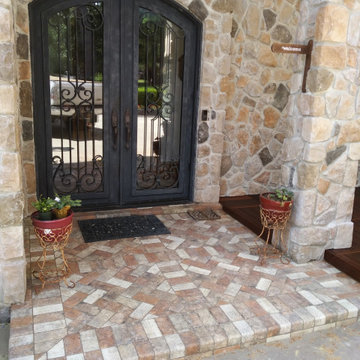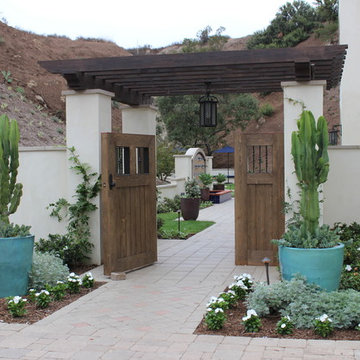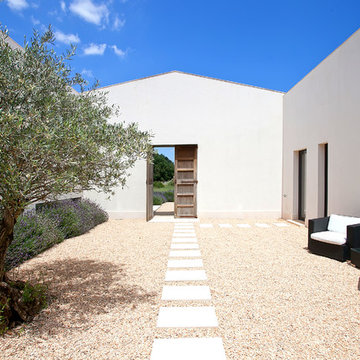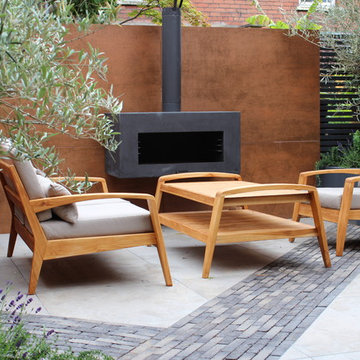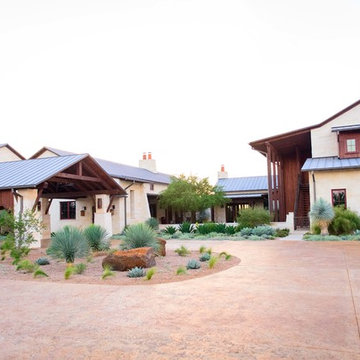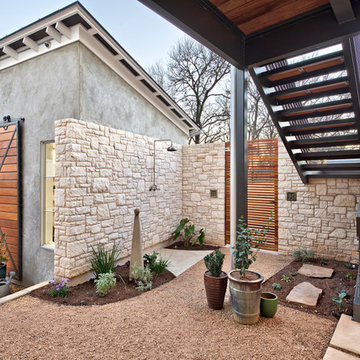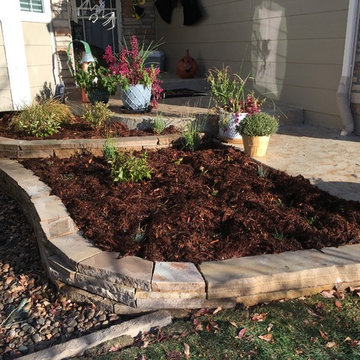1.535 Billeder af tørketolerant have på gårdsplads
Sorteret efter:
Budget
Sorter efter:Populær i dag
101 - 120 af 1.535 billeder
Item 1 ud af 3

Weather House is a bespoke home for a young, nature-loving family on a quintessentially compact Northcote block.
Our clients Claire and Brent cherished the character of their century-old worker's cottage but required more considered space and flexibility in their home. Claire and Brent are camping enthusiasts, and in response their house is a love letter to the outdoors: a rich, durable environment infused with the grounded ambience of being in nature.
From the street, the dark cladding of the sensitive rear extension echoes the existing cottage!s roofline, becoming a subtle shadow of the original house in both form and tone. As you move through the home, the double-height extension invites the climate and native landscaping inside at every turn. The light-bathed lounge, dining room and kitchen are anchored around, and seamlessly connected to, a versatile outdoor living area. A double-sided fireplace embedded into the house’s rear wall brings warmth and ambience to the lounge, and inspires a campfire atmosphere in the back yard.
Championing tactility and durability, the material palette features polished concrete floors, blackbutt timber joinery and concrete brick walls. Peach and sage tones are employed as accents throughout the lower level, and amplified upstairs where sage forms the tonal base for the moody main bedroom. An adjacent private deck creates an additional tether to the outdoors, and houses planters and trellises that will decorate the home’s exterior with greenery.
From the tactile and textured finishes of the interior to the surrounding Australian native garden that you just want to touch, the house encapsulates the feeling of being part of the outdoors; like Claire and Brent are camping at home. It is a tribute to Mother Nature, Weather House’s muse.
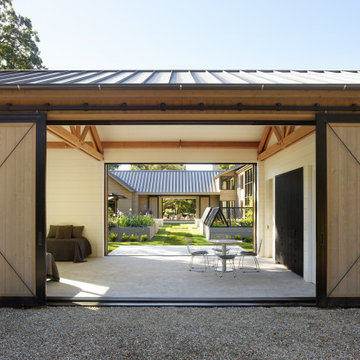
Project included an infinity pool, planting, lighting, synthetic turf, natural stone installation and veggie planting area.
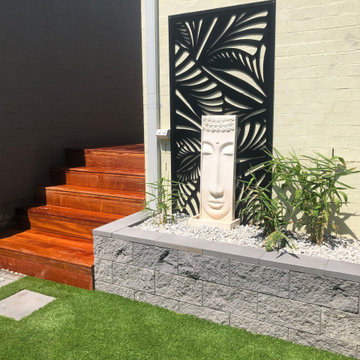
For this area we built new Merbau timber stairs to lead to the garage as the existing one was falling apart. We added along the garage wall this small water feature in the raised garden bed along side bamboo. Stepping pavers are also seen between the artificial turf to lead your eye to the stairs from the deck.
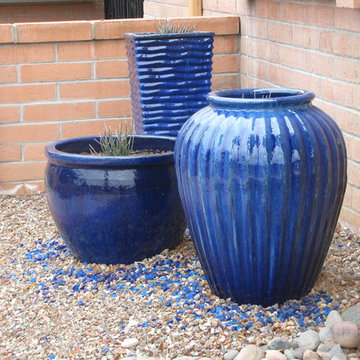
Boring, sickly plants greeted guests. The homeowner wanted an entry that welcomed and delighted folks. Now, colorful pots with plants that will mature to 2 feet tall with a twisting, interesting form do just that. Landscape glass scattered on the ground adds an additional pop of color.
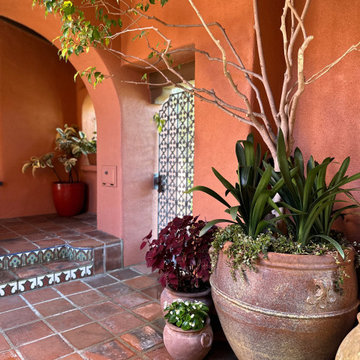
Gorgeous Malibu tiles, antique quatrefoil gate, Tecate clay pavers and heavy clay & glazed containers in front courtyard planted with Ficus, clivia, begonia and coleus.
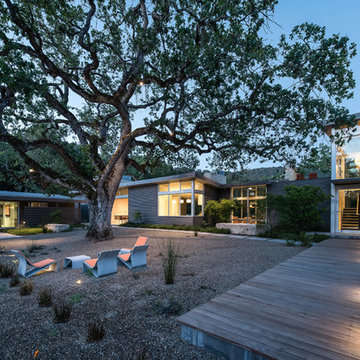
The wood pathway to the glass front door is illuminated with low level recessed step lights mounted into the rock walls. The interior of the house beyond is lit with pendants and recessed lights. A large oak tree is the star of this garden scene.
Architect: Feldman Architecture
Landscape Architect: Bernard Trainor Associates
Photography: Joe Fletcher
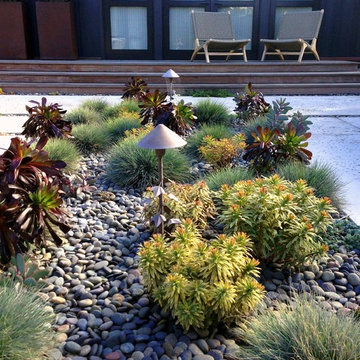
Colorful perennials, grasses and succulents make for a striking display in the center of this courtyard space.
Installed and maintained by Curtis Horticulture, Inc.

Ландшафтный дизайн участка в стиле Кантри, предполагает и цветник в стиле Кантри.
Цветник декоративен в каждом сезоне - осенью это цветущий КЛОПОГОН кистевидный Cimicifuga racemosa - очень мощное, декоративное растение, АСТРА новобельгийская Symphyotrichum novi-belgii и все еще декоративная хоста разных сортов, основа декоративности цветника осенью.
Мощные группы декоративных хвойных деревьев подчеркнуты цветовыми акцентами декоративных кустарников.
Автор проекта: Алена Арсеньева. Реализация проекта и ведение работ - Владимир Чичмарь
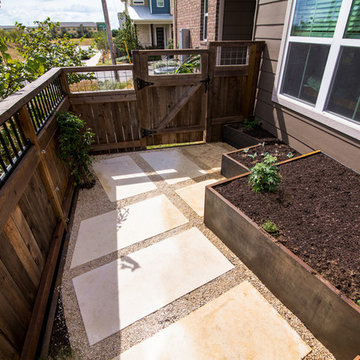
After their brand new construction was completed, this family had a beautiful and comfortable home that truly fit their needs. However, this new construction lacked an outdoor living space, which left the backyard feeling stark and bare. With this blank slate, we were able to create a relaxing environment for this family to enjoy.
Faced with the challenge of using every square-inch of this small space, Native Edge was able to design a landscape that left this family worry-free. We incorporated a low maintenance composite decking system, modern raised metal planters, and a bubbling urn water feature to tie this peaceful landscape together. The poor drainage of the lot gave us the opportunity to create a striking cat walk and drainage feature, which left ample room for their vegetable and herb garden hobby. There is even a nook for the family dog to enjoy!
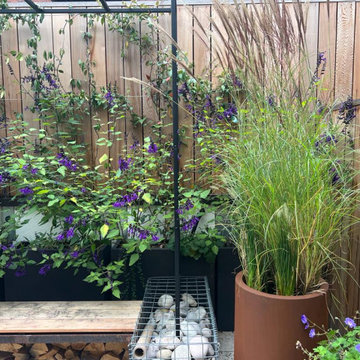
This blank canvas space in a new build in London's Olympic park had a bespoke transformation without digging down into soil. The entire design sits on a suspended patio above a carpark and includes bespoke features like a pergola, seating, bug hotel, irrigated planters and green climbers. The garden is a haven for a young family who love to bring their natural finds back home after walks.
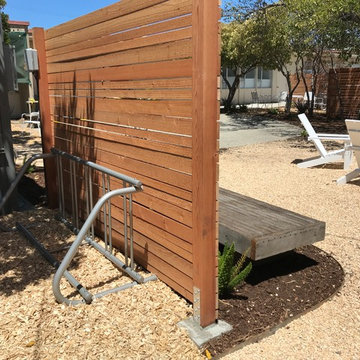
When we first surveyed the site, we saw staff bicycles strewn around the space, mostly in hard to see places to avoid theft. As a result, we integrated a protected and hidden sturdy bicycle storage area in the space, keeping bikes safe and organized. The opposite side of this redwood sawn partition, we re-purposed an old bench from the site and integrated into the new design.
1.535 Billeder af tørketolerant have på gårdsplads
6
