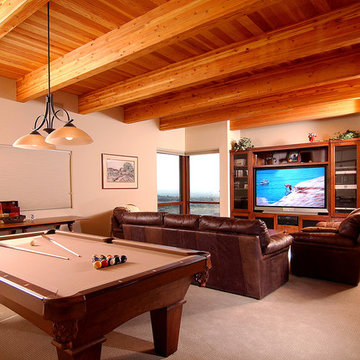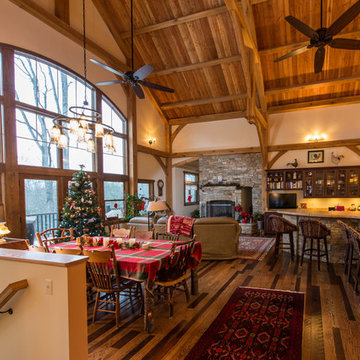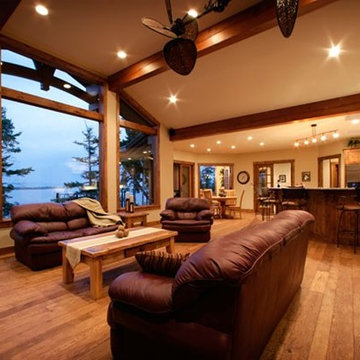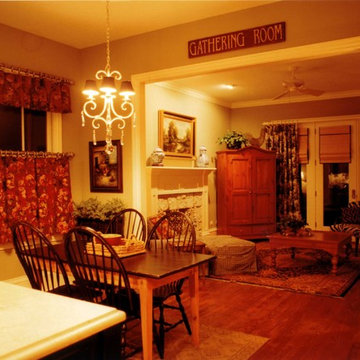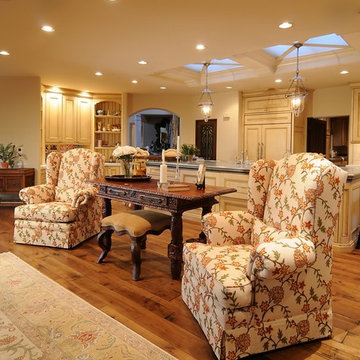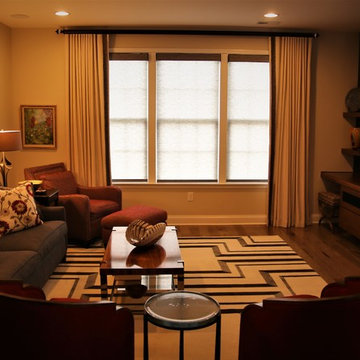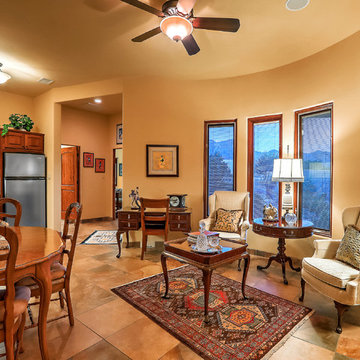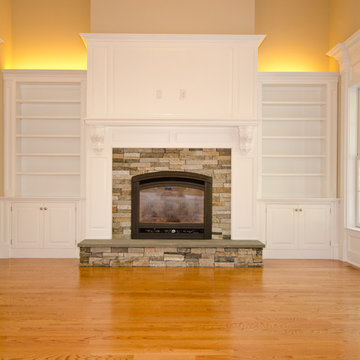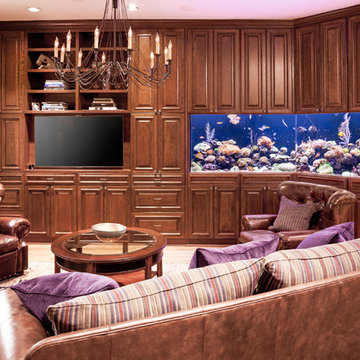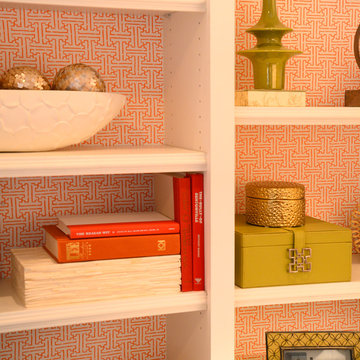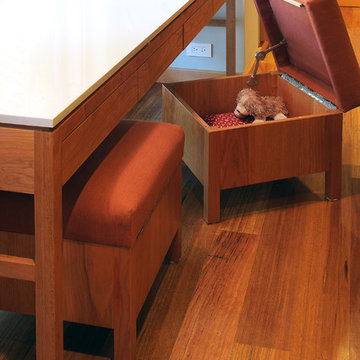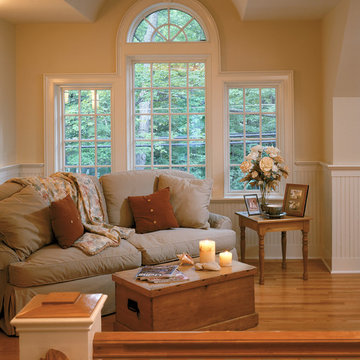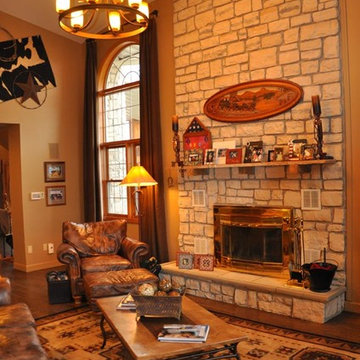622 Billeder af trætonet alrum med beige vægge
Sorteret efter:
Budget
Sorter efter:Populær i dag
201 - 220 af 622 billeder
Item 1 ud af 3

Quaint and intimate family room with gorgeous cast stone fireplace and wood floors.
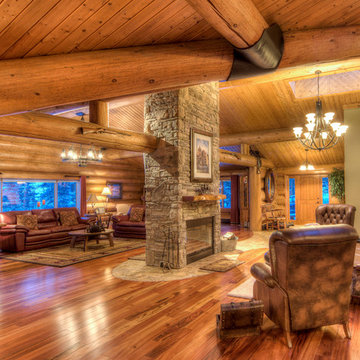
Welcome to a world class horse facility in the county of Lacombe situated on 160 Acres just one hour south of Edmonton. This stunning riding facility with a 24inch larch log home boasting just under 9000 square feet of living quarters. All custom appointed and designed, this upscale log home has been transformed to an amazing rancher features 5 bedrooms, 4 washrooms, vaulted ceiling, this open concept design features a grand fireplace with a rocked wall. The amazing indoor 140 x 350 riding arena, one of only 2 in Alberta of this size. The arena was constructed in 2009 and features a complete rehab therapy centre supported with performance solarium, equine water treadmill, equine therapy spa. The additional attached 30x320 attached open face leantoo with day pens and a 30x320 attached stable area with pens built with soft floors and with water bowls in each stall. The building is complete with lounge, tack room, laundry area..this is truly one of a kind facility and is a must see.
4,897 Sq Feet Above Ground
3 Bedrooms, 4 Bath
Bungalow, Built in 1982
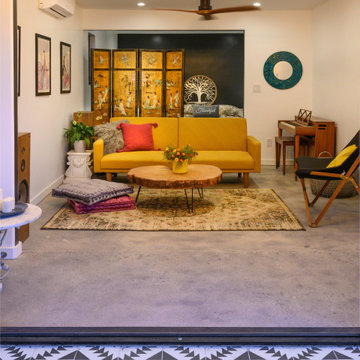
Atwater, CA - Complete Accessory Dwelling Unit Build
Living Room; Cement tile flooring with recessed lighting, ceiling fan, suspended air conditioning unit. Decorated with a dressing screen, sofa/couch, wood/tree table, artwork and electric organ for family fun.
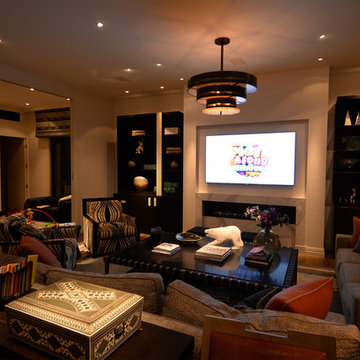
This cosy living room offers sumptuous places to relax with family and friends. Extensive joinery, gas fireplace and mood lighting add practicality whilst also creating a high level of comfort.
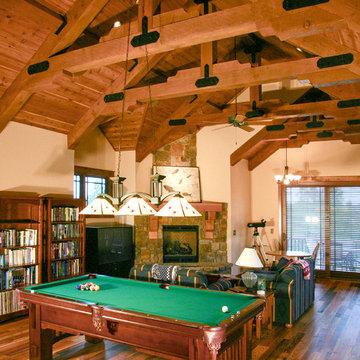
This family game room has great detail in the ceiling rafters as well as the corner fireplace. The pool table as well as the snack bar are great for entertaining and the doors lead to the outside deck.
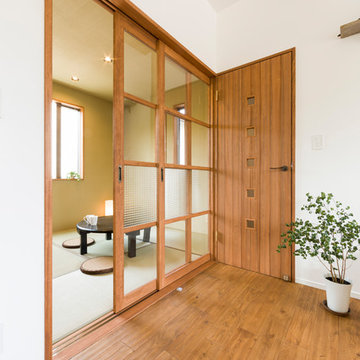
思わず触ってみたくなる…レトロ感のある、木×ガラス の建具と、お子さまのお昼寝にピッタリな和室です。和室の建具ですが、畳に座った時の目線の高さがチェッカーガラスになっているのでリビングの視線を感じにくいという優れものです。
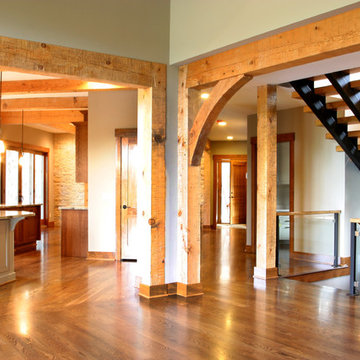
Here you get a good look at the wood beams used in the open concept living room and kitchen with hardwood floors. It also offers another view of the custom built wood, steel and glass staircase.
Photo Credit- John Robinson
622 Billeder af trætonet alrum med beige vægge
11
