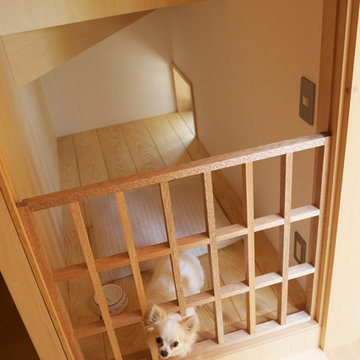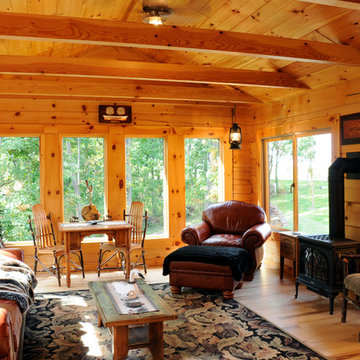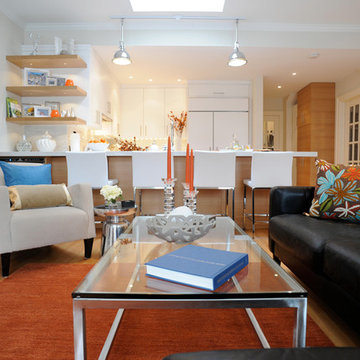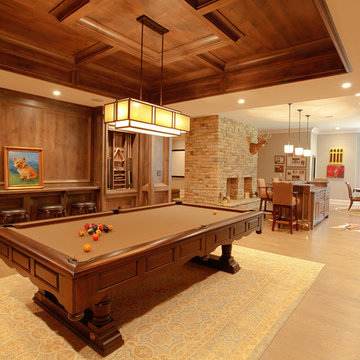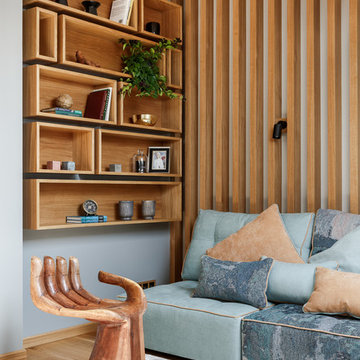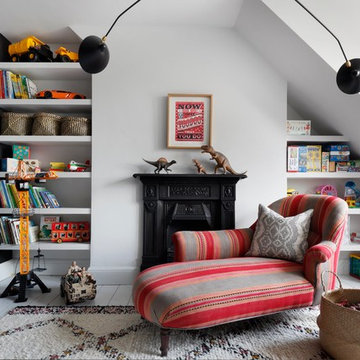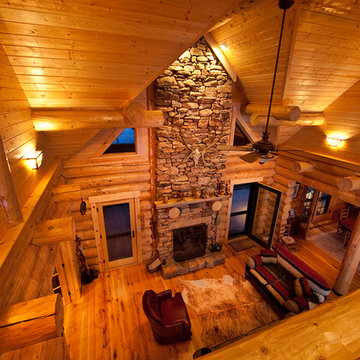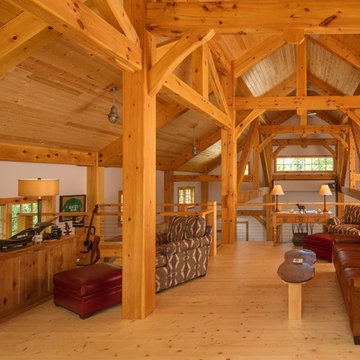336 Billeder af trætonet alrum med lyst trægulv
Sorteret efter:
Budget
Sorter efter:Populær i dag
1 - 20 af 336 billeder
Item 1 ud af 3

The family room is the primary living space in the home, with beautifully detailed fireplace and built-in shelving surround, as well as a complete window wall to the lush back yard. The stained glass windows and panels were designed and made by the homeowner.

Un pied-à-terre fonctionnel à Paris
Ce projet a été réalisé pour des Clients normands qui souhaitaient un pied-à-terre parisien. L’objectif de cette rénovation totale était de rendre l’appartement fonctionnel, moderne et lumineux.
Pour le rendre fonctionnel, nos équipes ont énormément travaillé sur les rangements. Vous trouverez ainsi des menuiseries sur-mesure, qui se fondent dans le décor, dans la pièce à vivre et dans les chambres.
La couleur blanche, dominante, apporte une réelle touche de luminosité à tout l’appartement. Neutre, elle est une base idéale pour accueillir le mobilier divers des clients qui viennent colorer les pièces. Dans la salon, elle est ponctuée par des touches de bleu, la couleur ayant été choisie en référence au tableau qui trône au dessus du canapé.

The electronics are disguised so the beauty of the architecture and interior design stand out. But this room has every imaginable electronic luxury from streaming TV to music to lighting to shade and lighting controls.
Photo by Greg Premru
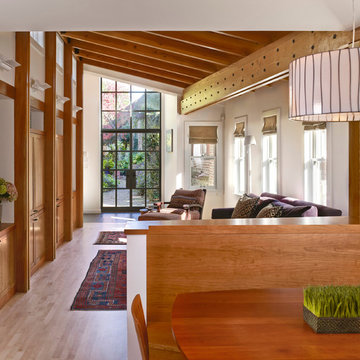
A family room addition was built to join the existing townhouse to the adjacent walled garden. Large steel french doors visually connect interior spaces to the outdoors.
Photography: Jeffrey Totaro

A handcrafted wood canoe hangs from the tall ceilings in the family room of this cabin retreat.
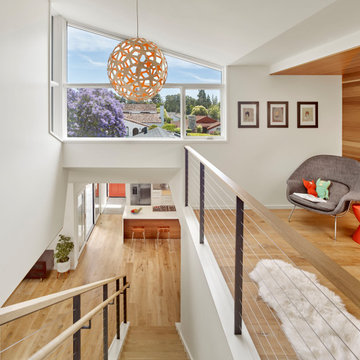
We expanded the house vertically with a second-story addition that includes a play loft open to the stairs.
336 Billeder af trætonet alrum med lyst trægulv
1
