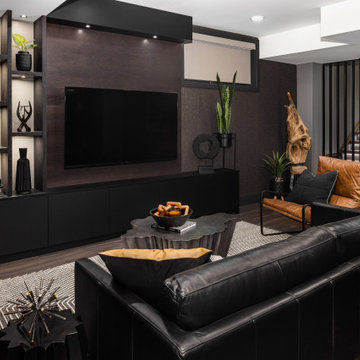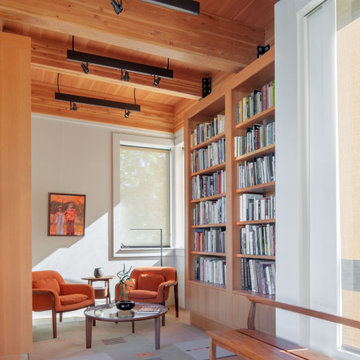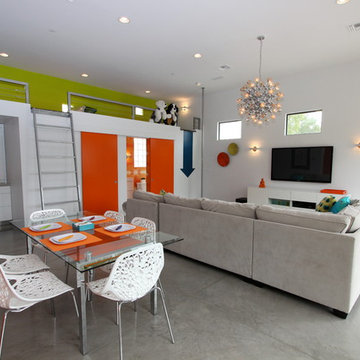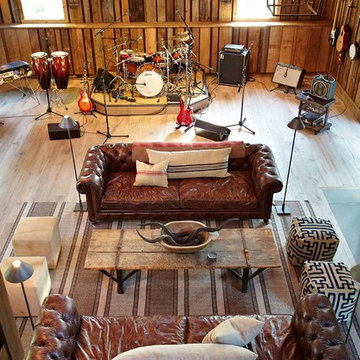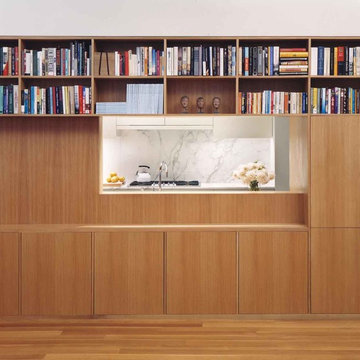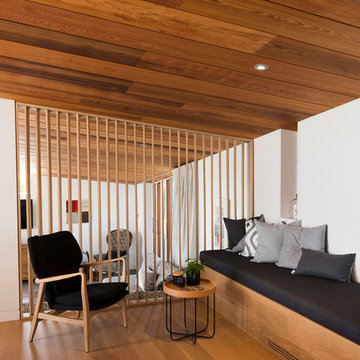7.209 Billeder af trætonet alrum
Sorteret efter:
Budget
Sorter efter:Populær i dag
1 - 20 af 7.209 billeder
Item 1 ud af 2

Custom designed TV display, Faux wood beams, Pottery Barn Dovie Rug, Bassett sectional and Lori ottoman w/ trays.
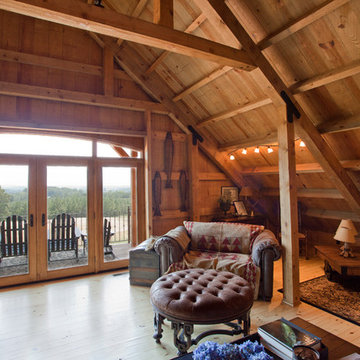
Sand Creek Post & Beam Barn Home
Learn more & request a free catalog: www.sandcreekpostandbeam.com

This modern, industrial basement renovation includes a conversation sitting area and game room, bar, pool table, large movie viewing area, dart board and large, fully equipped exercise room. The design features stained concrete floors, feature walls and bar fronts of reclaimed pallets and reused painted boards, bar tops and counters of reclaimed pine planks and stripped existing steel columns. Decor includes industrial style furniture from Restoration Hardware, track lighting and leather club chairs of different colors. The client added personal touches of favorite album covers displayed on wall shelves, a multicolored Buzz mascott from Georgia Tech and a unique grid of canvases with colors of all colleges attended by family members painted by the family. Photos are by the architect.

Karol Steczkowski | 860.770.6705 | www.toprealestatephotos.com
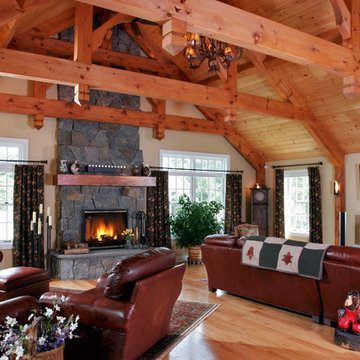
Designed to resemble a rustic Adirondack lodge, this great room addition features abundant natural materials and a Rumford fireplace. A bluestone slab tops the raised hearth, while 4-5” thick split-stone veneer surrounds the fireplace and is carried to the ceiling. A rustic-style beam serving as the mantle complements the new timber trusses and posts.
Scott Bergmann Photography
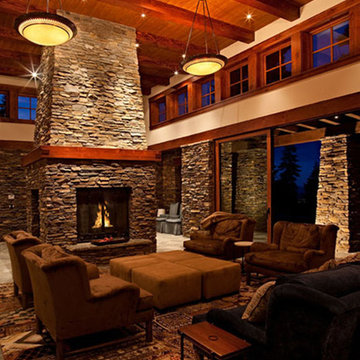
The four-sided fireplace created a focal point in the great room and divides the spaces. Photographer: Ethan Rohloff
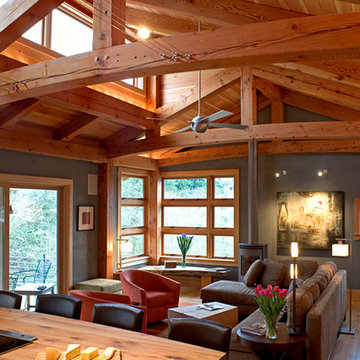
The Commons in The Vermont Street Project encompasses the kitchen, family room, and dining room. Typically the most used spaces in a home.
Photos: (C) Loren Nelson Photography
7.209 Billeder af trætonet alrum
1
