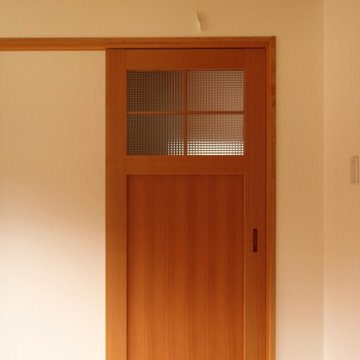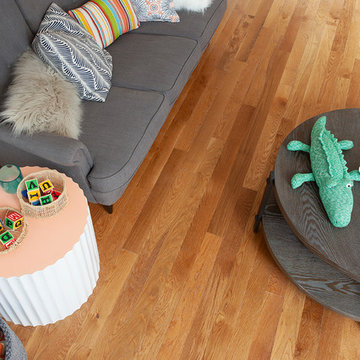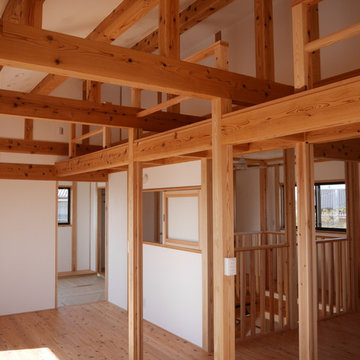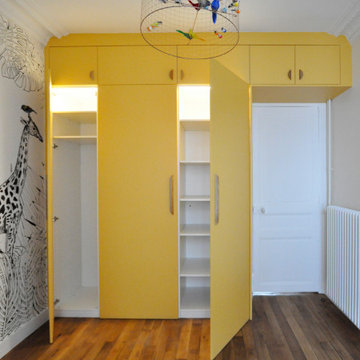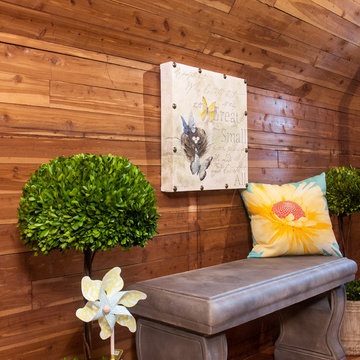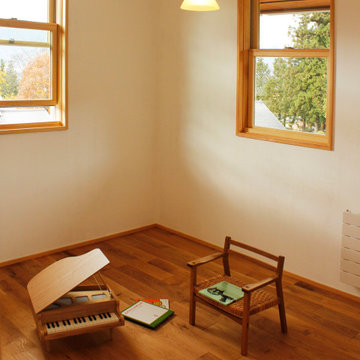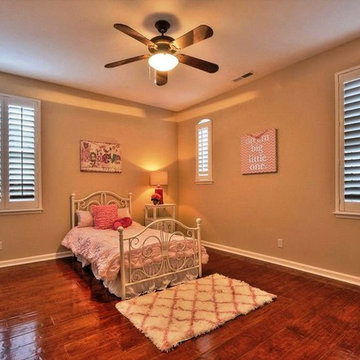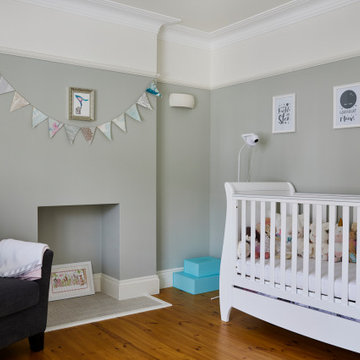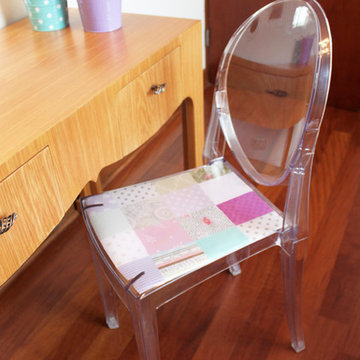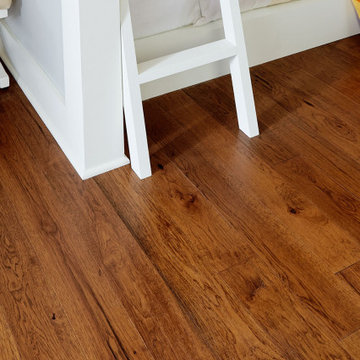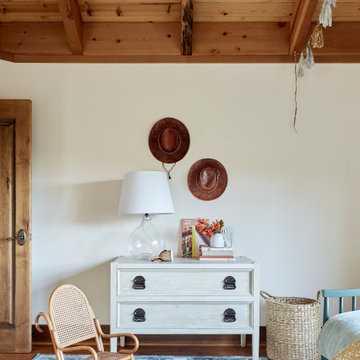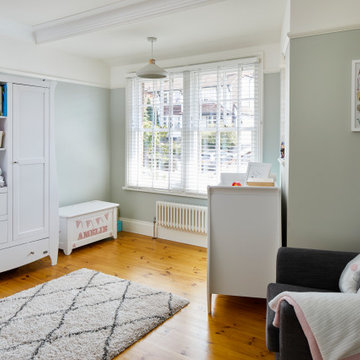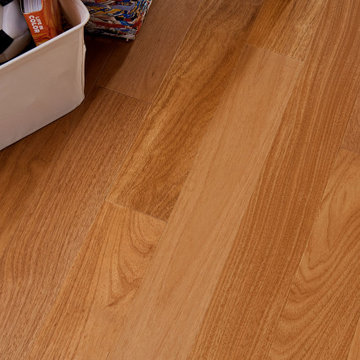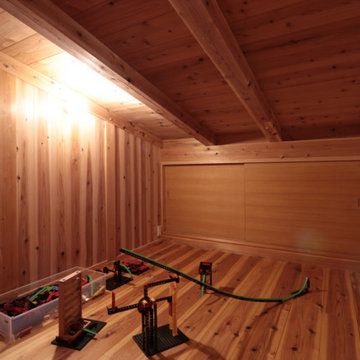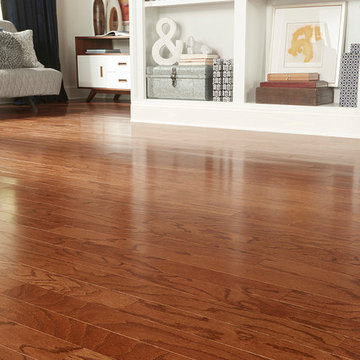140 Billeder af trætonet baby- og børneværelse med mellemfarvet parketgulv
Sorteret efter:
Budget
Sorter efter:Populær i dag
121 - 140 af 140 billeder
Item 1 ud af 3
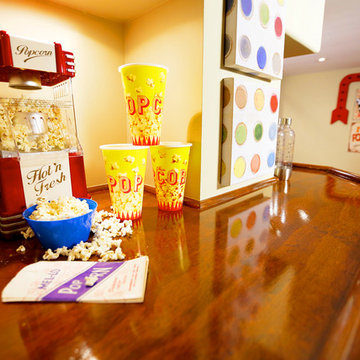
This fun movie-theatre themed space was designed especially for the foster children cared for by the homeowners! They needed a space that they could call their own and always feel welcome in, with all the amenities they might need, including a place to keep their belongings, eat meals, hang out, watch movies, and even sleep comfortably at the end of a long day. Designed and built by Paul Lafrance Design.
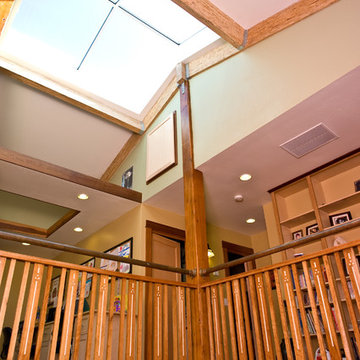
Large high efficiency glass skylight floods an upstairs kids area wtih light but very little heat.
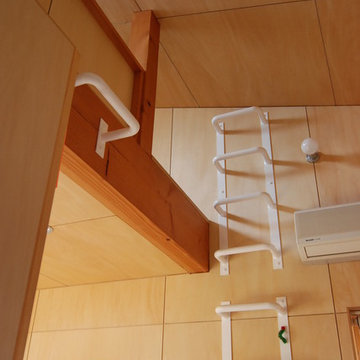
遊び心のある住まい
ロフトの半分は納戸とし、半分は子供たちの自由スペースとしております。一方はハシゴでもう一方は上り棒としました。
2人ともサッカーをしていたため上半身を鍛えるため鉄棒をつけました。
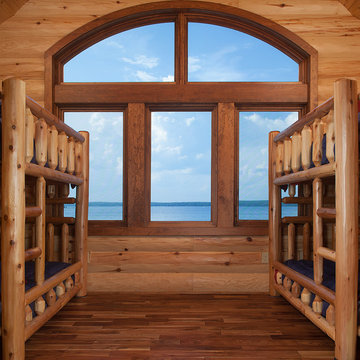
A rustic approach to the shaker style, the exterior of the Dandridge home combines cedar shakes, logs, stonework, and metal roofing. This beautifully proportioned design is simultaneously inviting and rich in appearance.
The main level of the home flows naturally from the foyer through to the open living room. Surrounded by windows, the spacious combined kitchen and dining area provides easy access to a wrap-around deck. The master bedroom suite is also located on the main level, offering a luxurious bathroom and walk-in closet, as well as a private den and deck.
The upper level features two full bed and bath suites, a loft area, and a bunkroom, giving homeowners ample space for kids and guests. An additional guest suite is located on the lower level. This, along with an exercise room, dual kitchenettes, billiards, and a family entertainment center, all walk out to more outdoor living space and the home’s backyard.
Photographer: William Hebert
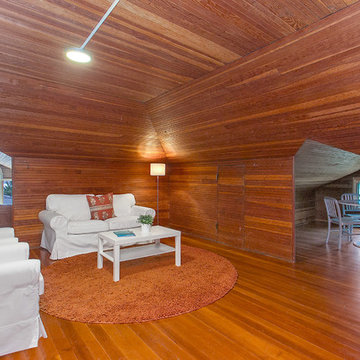
Journey further upstairs to discover the attic room, a versatile area featuring original wood in its bedroom, bonus room, and storage rooms.
140 Billeder af trætonet baby- og børneværelse med mellemfarvet parketgulv
7


