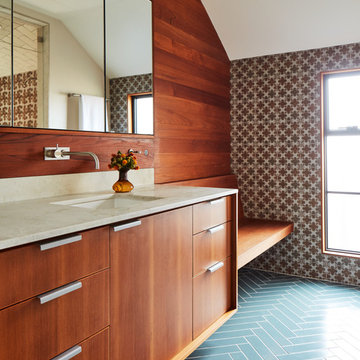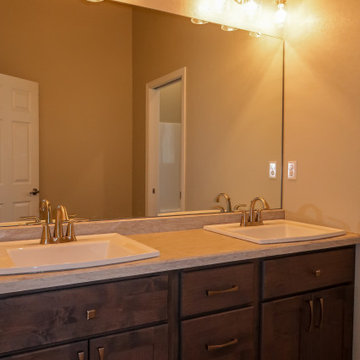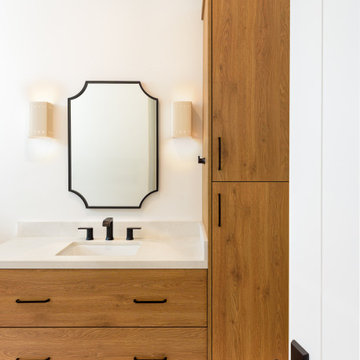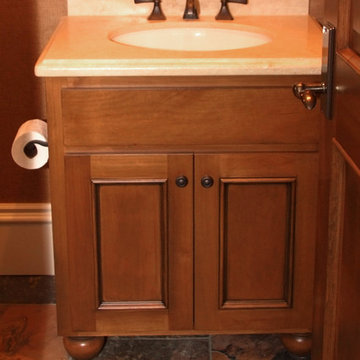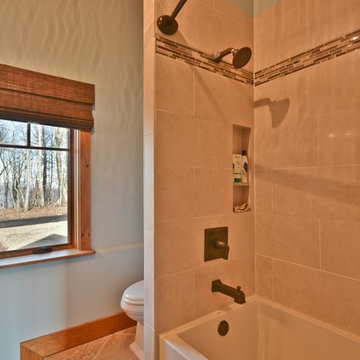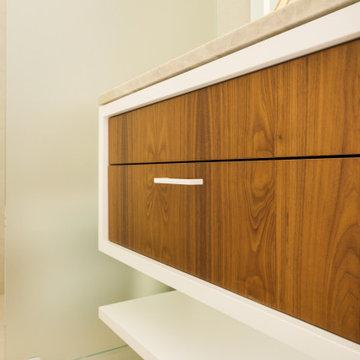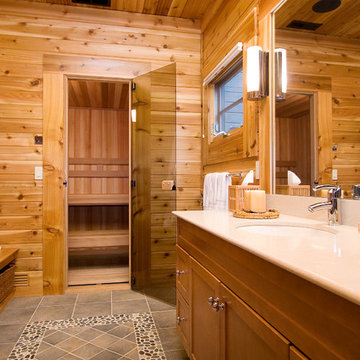216 Billeder af trætonet bad med beige bordplade
Sorteret efter:
Budget
Sorter efter:Populær i dag
21 - 40 af 216 billeder
Item 1 ud af 3
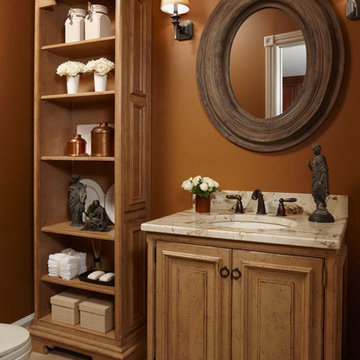
This powder room is directly accessible from the main cooking area of the kitchen in this turn of the century Poppleton Park home. Because guests can see right in from the kitchen island, the room needed to be warm and welcoming. The highly distressed custom cabinets from Omega paired beautifully with the exotically veined granite countertop and oil rubbed bronze fixtures.
Beth Singer Photography

My favorite room in the house! Bicycle bathroom with farmhouse look. Concrete sink, metal roofing in the shower, concrete heated flooring.
Photo Credit D.E Grabenstein

The walls are in clay, the ceiling is in clay and wood, and one of the four walls is a window. Japanese wabi-sabi way of life is a peaceful joy to accept the full life circle. From birth to death, from the point of greatest glory to complete decline. Therefore, the main décor element here is a 6-meter window with a view of the landscape that no matter what will come into the world and die. Again, and again

This bathroom design in Yardley, PA offers a soothing spa retreat, featuring warm colors, natural textures, and sleek lines. The DuraSupreme floating vanity cabinet with a Chroma door in a painted black finish is complemented by a Cambria Beaumont countertop and striking brass hardware. The color scheme is carried through in the Sigma Stixx single handled satin brass finish faucet, as well as the shower plumbing fixtures, towel bar, and robe hook. Two unique round mirrors hang above the vanity and a Toto Drake II toilet sits next to the vanity. The alcove shower design includes a Fleurco Horizon Matte Black shower door. We created a truly relaxing spa retreat with a teak floor and wall, textured pebble style backsplash, and soothing motion sensor lighting under the vanity.
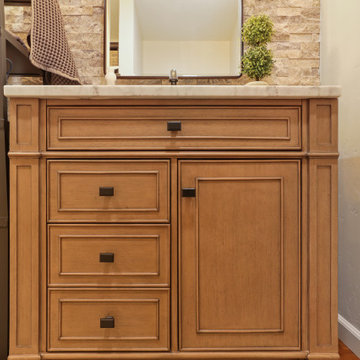
bathCRATE Fruitridge Drive | Vanity: James Martin 36” Vanity with Carrara Marble Top | Backsplash: Bedrosians Silver Mist Ledger | Faucet: Pfister Saxton Widespread Faucet in Tuscan Bronze | Shower Fixture: Pfister Saxton Tub/Shower Trim Kit In Tuscan Bronze | Shower Tile: Bedrosians Roma Wall Tile Bianco | Tub: Kohler Underscore Tub in White | Wall Paint: Kelly-Moore Frost in Satin Enamel | For more visit: https://kbcrate.com/bathcrate-fruitridge-drive-in-modesto-ca-is-complete/

Situated on a 3.5 acre, oak-studded ridge atop Santa Barbara's Riviera, the Greene Compound is a 6,500 square foot custom residence with guest house and pool capturing spectacular views of the City, Coastal Islands to the south, and La Cumbre peak to the north. Carefully sited to kiss the tips of many existing large oaks, the home is rustic Mediterranean in style which blends integral color plaster walls with Santa Barbara sandstone and cedar board and batt.
Landscape Architect Lane Goodkind restored the native grass meadow and added a stream bio-swale which complements the rural setting. 20' mahogany, pocketing sliding doors maximize the indoor / outdoor Santa Barbara lifestyle by opening the living spaces to the pool and island view beyond. A monumental exterior fireplace and camp-style margarita bar add to this romantic living. Discreetly buried in the mission tile roof, solar panels help to offset the home's overall energy consumption. Truly an amazing and unique property, the Greene Residence blends in beautifully with the pastoral setting of the ridge while complementing and enhancing this Riviera neighborhood.

Ensuite bathroom with putty metro tiles and toucan wallpaper with custom Barlow & Barlow sink
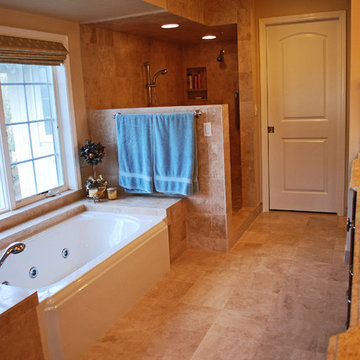
Master suite bathroom includes a jetted tub, a double shower that is open, window over tub and ceramic tile floor and walls.

Wood-Mode 84 cabinetry, Whitney II door style in Cherry wood, matte shale stained finish. Natural cherry interiors and drawer boxes.
216 Billeder af trætonet bad med beige bordplade
2



