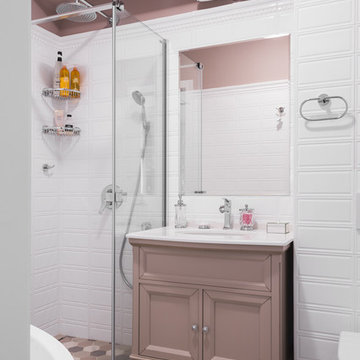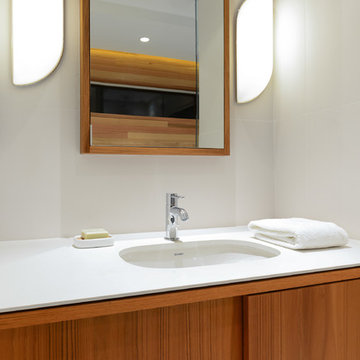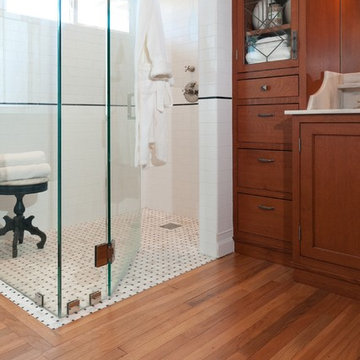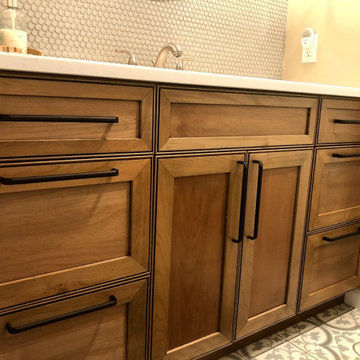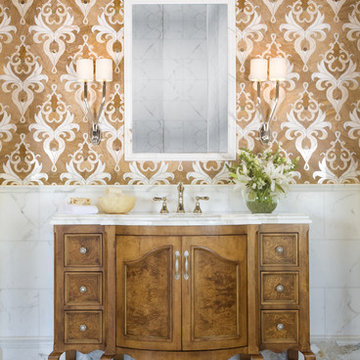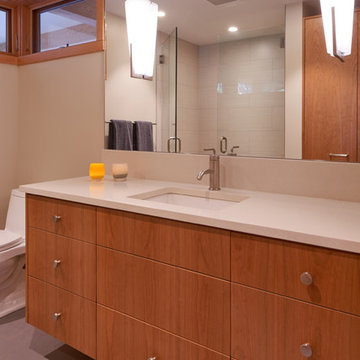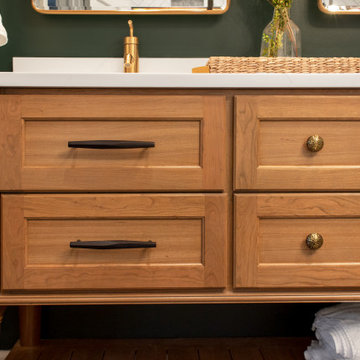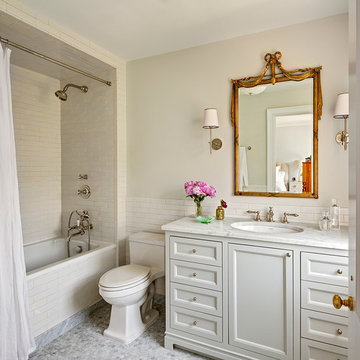600 Billeder af trætonet bad med hvide fliser
Sorteret efter:
Budget
Sorter efter:Populær i dag
141 - 160 af 600 billeder
Item 1 ud af 3

This Columbia, Missouri home’s master bathroom was a full gut remodel. Dimensions In Wood’s expert team handled everything including plumbing, electrical, tile work, cabinets, and more!
Electric, Heated Tile Floor
Starting at the bottom, this beautiful bathroom sports electrical radiant, in-floor heating beneath the wood styled non-slip tile. With the style of a hardwood and none of the drawbacks, this tile will always be warm, look beautiful, and be completely waterproof. The tile was also carried up onto the walls of the walk in shower.
Full Tile Low Profile Shower with all the comforts
A low profile Cloud Onyx shower base is very low maintenance and incredibly durable compared to plastic inserts. Running the full length of the wall is an Onyx shelf shower niche for shampoo bottles, soap and more. Inside a new shower system was installed including a shower head, hand sprayer, water controls, an in-shower safety grab bar for accessibility and a fold-down wooden bench seat.
Make-Up Cabinet
On your left upon entering this renovated bathroom a Make-Up Cabinet with seating makes getting ready easy. A full height mirror has light fixtures installed seamlessly for the best lighting possible. Finally, outlets were installed in the cabinets to hide away small appliances.
Every Master Bath needs a Dual Sink Vanity
The dual sink Onyx countertop vanity leaves plenty of space for two to get ready. The durable smooth finish is very easy to clean and will stand up to daily use without complaint. Two new faucets in black match the black hardware adorning Bridgewood factory cabinets.
Robern medicine cabinets were installed in both walls, providing additional mirrors and storage.
Contact Us Today to discuss Translating Your Master Bathroom Vision into a Reality.

Custom Surface Solutions (www.css-tile.com) - Owner Craig Thompson (512) 430-1215. This project shows a complete Master Bathroom remodel with before, during and after pictures. Master Bathroom features a Japanese soaker tub, enlarged shower with 4 1/2" x 12" white subway tile on walls, niche and celling., dark gray 2" x 2" shower floor tile with Schluter tiled drain, floor to ceiling shower glass, and quartz waterfall knee wall cap with integrated seat and curb cap. Floor has dark gray 12" x 24" tile on Schluter heated floor and same tile on tub wall surround with wall niche. Shower, tub and vanity plumbing fixtures and accessories are Delta Champagne Bronze. Vanity is custom built with quartz countertop and backsplash, undermount oval sinks, wall mounted faucets, wood framed mirrors and open wall medicine cabinet.
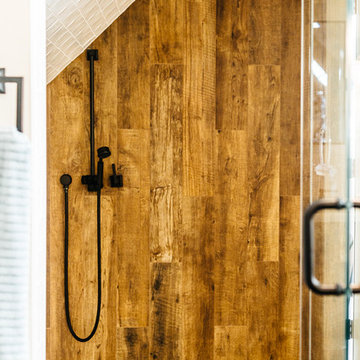
A shower tucked up under the roof line. tilled walls, floors, and wood patterned tile accent wall.
Originally built in 1835, years of deferred maintance and a failing foundation rendered this home in need of a serious help. The home had poorly constructed additions removed, it's core historic structure was raise out of the flood zone, and the angled walls were brought to plumb. The interior was then crafted for contemporary living while maintaining the windows and details of the original home. A complementary addition was added to create an inviting kitchen and master suite. Now re-built and strengthened, it is ready to add to the city's charm for another 150 years.
photos by www.newport653.com

SeaThru is a new, waterfront, modern home. SeaThru was inspired by the mid-century modern homes from our area, known as the Sarasota School of Architecture.
This homes designed to offer more than the standard, ubiquitous rear-yard waterfront outdoor space. A central courtyard offer the residents a respite from the heat that accompanies west sun, and creates a gorgeous intermediate view fro guest staying in the semi-attached guest suite, who can actually SEE THROUGH the main living space and enjoy the bay views.
Noble materials such as stone cladding, oak floors, composite wood louver screens and generous amounts of glass lend to a relaxed, warm-contemporary feeling not typically common to these types of homes.
Photos by Ryan Gamma Photography

Floor tile: HG Stones 'Bianco Sivec' marble 12x24
Vanity: custom walnut
Plumbing fixtures: Waterworks "Flyte" in polished nickel
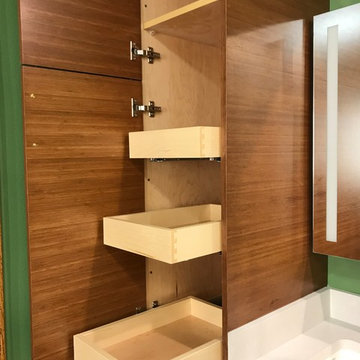
This homeowner loves bold colors and wanted to make a statement in their master bathroom. The modern bathroom features a spacious shower with floating bench, frosted glass wall and door and plenty of space to move around. His and hers vanities in bamboo, from Crystal Cabinets, give each homeowner their own space to get ready for the day. Her vanity features a pull out cabinet to store hair dryer, curling irons and more. His vanity features a rounded end cabinet and tall linen cabinet with pull out shelves. LED lit mirrored medicine cabinets from Kohler add light and storage to both spaces..
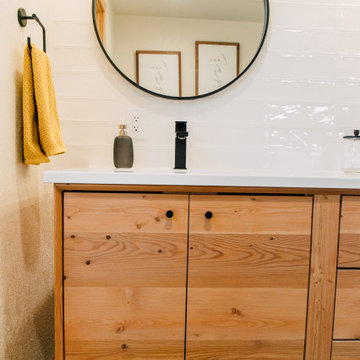
Bathroom renovation included using a closet in the hall to make the room into a bigger space. Since there is a tub in the hall bath, clients opted for a large shower instead.

A corner tub curves into the alcove. A step made from Accoya Wood (water resistant) aids access into the tub, as does a grab bar hiding as a towel bar. A hospital style shower curtain rod curves with the tub
Photography: Mark Pinkerton vi360
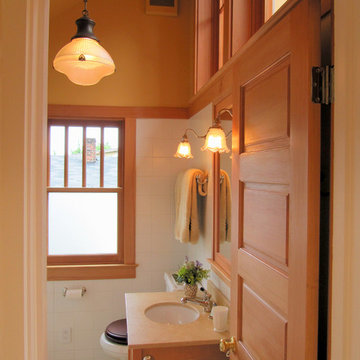
New bath has matte Dal "Arctic White" tile to a continuous header board. Drywall above is painted in BM "Dorset Gold." Floor tiles and console top are "Jerusalem Gold" limestone. Pendant is a restored antique fixture.
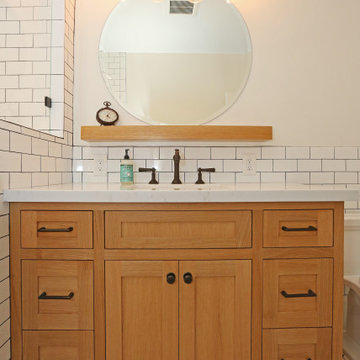
Example of a classic farmhouse style bathroom that lightens up the room and creates a unique look with tile to wood contrast.
600 Billeder af trætonet bad med hvide fliser
8


