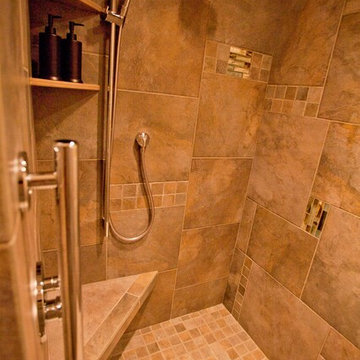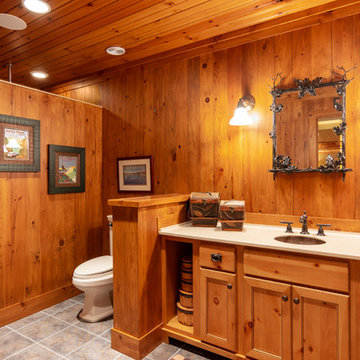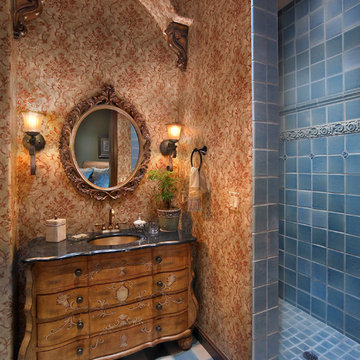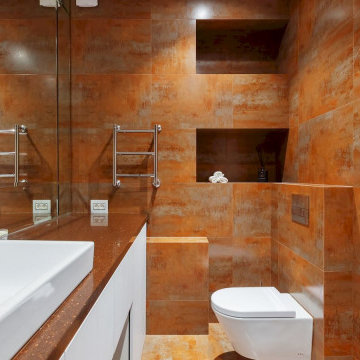370 Billeder af trætonet badeværelse med en åben bruser
Sorteret efter:
Budget
Sorter efter:Populær i dag
21 - 40 af 370 billeder
Item 1 ud af 3

Interior of the shower that was made larger by borrowing about 18" from the adjacent guest bathroom. Although the tiles are mostly brown earth tones, they're not boring; random inserts of the floor tile and glass mosaic tile add visual interest. The personal shower is conveniently located close to the bench seat, and the valve has a diverter for operating the shower heads.

The newly designed timeless, contemporary bathroom was created providing much needed storage whilst maintaining functionality and flow. A light and airy skheme using grey large format tiles on the floor and matt white tiles on the walls. A two draw custom vanity in timber provided warmth to the room. The mirrored shaving cabinets reflected light and gave the illusion of depth. Strip lighting in niches, under the vanity and shaving cabinet on a sensor added that little extra touch.

Washington DC Asian-Inspired Master Bath Design by #MeghanBrowne4JenniferGilmer.
An Asian-inspired bath with warm teak countertops, dividing wall and soaking tub by Zen Bathworks. Sonoma Forge Waterbridge faucets lend an industrial chic and rustic country aesthetic. A Stone Forest Roma vessel sink rests atop the teak counter.
Photography by Bob Narod. http://www.gilmerkitchens.com/

This primary bathroom renovation-addition incorporates a beautiful Fireclay tile color on the floor, carried through to the wall backsplash. We created a wet room that houses a freestanding tub and shower as the client wanted both in a relatively limited space. The recessed medicine cabinets act as both mirror and additional storage. The horizontal grain rift cut oak vanity adds warmth to the space. A large skylight sits over the shower - tub to bring in a tons of natural light.

Large walkin shower with soaking tub and secure view of the property. HVAC is 10" Irrigation pipe
Photo Credit D.E Grabenstein

El baño de los pequeños es un baño que se ha diseñado de manera que sean los complementos los que otorguen el aspecto infantil al espacio. A medida que crezcan estos complementos desparecen y sólo perduran las griferias y colgadores en un color vivo para dar paso a un espacio más juvenil. La idea es que el espacio se adapte a las etapas pero que nunca borren del todo el niño que son ahora.

Photo from 2018. The clients desired to have a finished basement; turning the unfinished space into a vacation getaway. We turned the basement into a modern log cabin. Using logs, exposed beams, and stone, we gave the client an Up North vacation getaway right in their own basement! This project was originally completed in 2003. Styling has changed a bit, but as you can see it has truly stood the test of time.

This elegant bathroom is a combination of modern design and pure lines. The use of white emphasizes the interplay of the forms. Although is a small bathroom, the layout and design of the volumes create a sensation of lightness and luminosity.
Photo: Viviana Cardozo

The SUMMIT, is Beechwood Homes newest display home at Craigburn Farm. This masterpiece showcases our commitment to design, quality and originality. The Summit is the epitome of luxury. From the general layout down to the tiniest finish detail, every element is flawless.
Specifically, the Summit highlights the importance of atmosphere in creating a family home. The theme throughout is warm and inviting, combining abundant natural light with soothing timber accents and an earthy palette. The stunning window design is one of the true heroes of this property, helping to break down the barrier of indoor and outdoor. An open plan kitchen and family area are essential features of a cohesive and fluid home environment.
Adoring this Ensuite displayed in "The Summit" by Beechwood Homes. There is nothing classier than the combination of delicate timber and concrete beauty.
The perfect outdoor area for entertaining friends and family. The indoor space is connected to the outdoor area making the space feel open - perfect for extending the space!
The Summit makes the most of state of the art automation technology. An electronic interface controls the home theatre systems, as well as the impressive lighting display which comes to life at night. Modern, sleek and spacious, this home uniquely combines convenient functionality and visual appeal.
The Summit is ideal for those clients who may be struggling to visualise the end product from looking at initial designs. This property encapsulates all of the senses for a complete experience. Appreciate the aesthetic features, feel the textures, and imagine yourself living in a home like this.
Tiles by Italia Ceramics!
Visit Beechwood Homes - Display Home "The Summit"
54 FERGUSSON AVENUE,
CRAIGBURN FARM
Opening Times Sat & Sun 1pm – 4:30pm
370 Billeder af trætonet badeværelse med en åben bruser
2










